12055 Hadden Hall Drive, Chesterfield, VA 23838
Local realty services provided by:Napier Realtors ERA
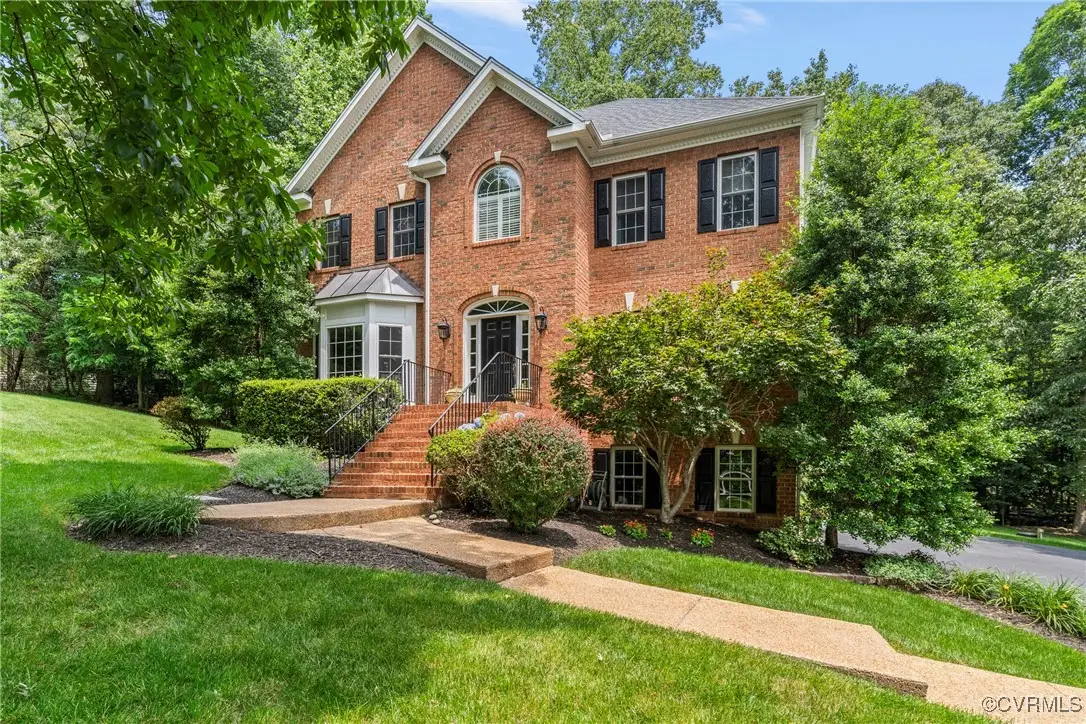
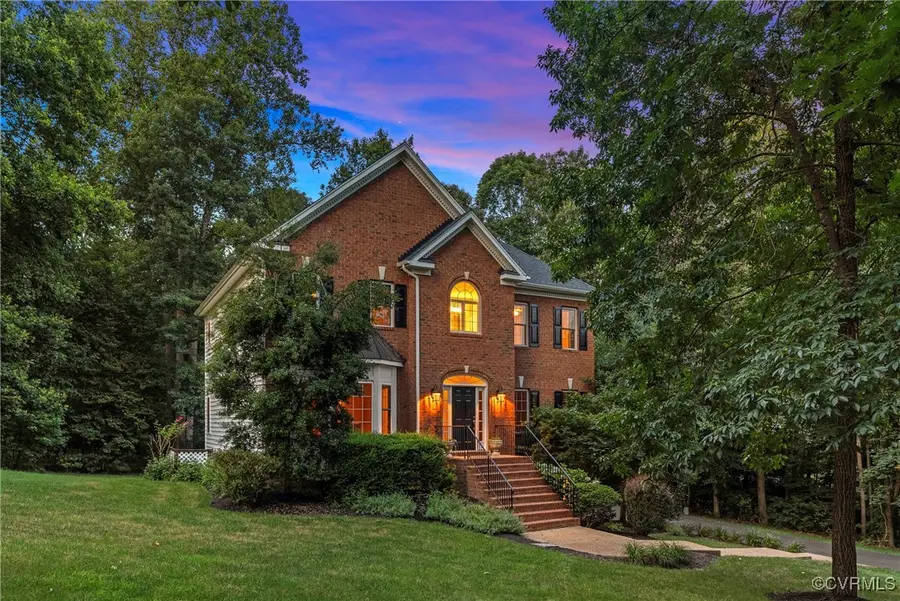
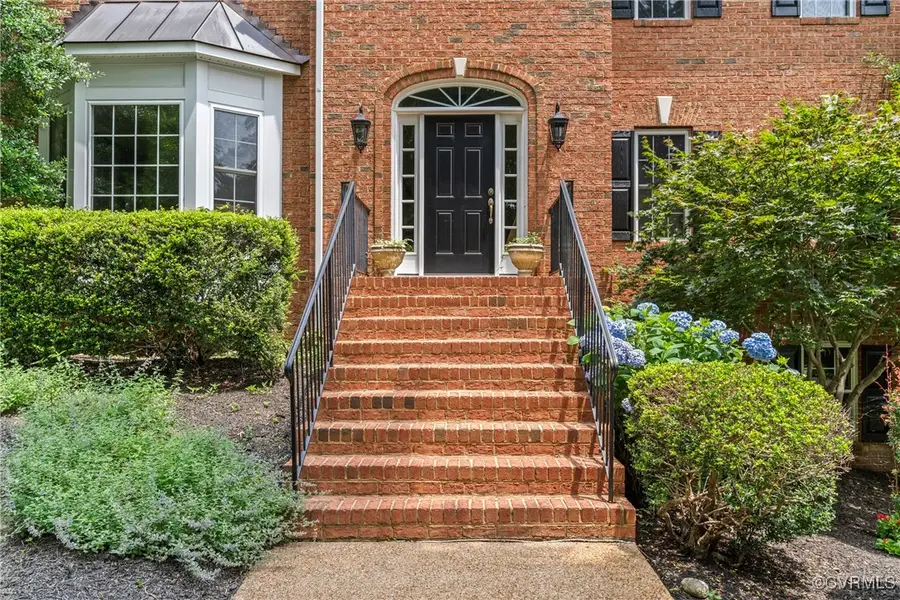
12055 Hadden Hall Drive,Chesterfield, VA 23838
$585,000
- 4 Beds
- 4 Baths
- 3,346 sq. ft.
- Single family
- Pending
Listed by:dawn wade
Office:hometown realty
MLS#:2515444
Source:RV
Price summary
- Price:$585,000
- Price per sq. ft.:$174.84
- Monthly HOA dues:$43.58
About this home
Welcome to this meticulously maintained Charles Bailey semi-custom five-bedroom, 3.5-bath home nestled in the prestigious and highly sought-after community of The Highlands. Perfectly situated on the coveted and quiet street Hadden Hall, this beautiful residence combines timeless charm with modern comforts—and places you just a short stroll from the clubhouse and golf course.
From the moment you step through the front door, you’ll be greeted by thoughtful design and gracious living spaces. A formal dining room and a light-filled home office with elegant French doors set the tone for both refined entertaining and everyday function. The bright and sunny kitchen boasts a cozy dining area, bar seating, and flows seamlessly into the spacious family room—ideal for hosting gatherings or quiet nights in.
Step outside to the private rear deck, offering a peaceful retreat perfect for relaxing or dining al fresco.
Upstairs, the luxurious primary suite features a spa-like en suite bath, while three additional bedrooms and a full bath provide plenty of space for family and guests. Downstairs, a versatile ground-level bonus room currently serves as a game room with wet bar, full bath, and closet—easily adaptable as a fifth bedroom, in-law suite, or private guest quarters.
Living in The Highlands means enjoying a lifestyle like no other, with walking trails, an 18-hole golf course, clubhouse, nature paths, picnic areas, basketball and tennis courts, and a private pool. All this, with easy access to shopping, dining, and everything Richmond has to offer.
This is more than a home—it’s a way of life. Come experience it for yourself.
Contact an agent
Home facts
- Year built:2002
- Listing Id #:2515444
- Added:52 day(s) ago
- Updated:August 14, 2025 at 07:33 AM
Rooms and interior
- Bedrooms:4
- Total bathrooms:4
- Full bathrooms:3
- Half bathrooms:1
- Living area:3,346 sq. ft.
Heating and cooling
- Cooling:Zoned
- Heating:Electric, Zoned
Structure and exterior
- Year built:2002
- Building area:3,346 sq. ft.
- Lot area:1.18 Acres
Schools
- High school:Matoaca
- Middle school:Matoaca
- Elementary school:Gates
Utilities
- Water:Public
- Sewer:Septic Tank
Finances and disclosures
- Price:$585,000
- Price per sq. ft.:$174.84
- Tax amount:$4,340 (2024)
New listings near 12055 Hadden Hall Drive
- New
 $859,999Active5 beds 3 baths3,240 sq. ft.
$859,999Active5 beds 3 baths3,240 sq. ft.9618 Summercreek Trail, Chesterfield, VA 23832
MLS# 2522875Listed by: ICON REALTY GROUP - New
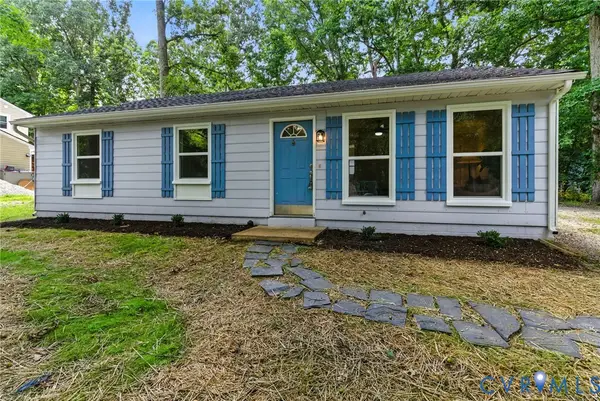 $299,000Active3 beds 1 baths1,040 sq. ft.
$299,000Active3 beds 1 baths1,040 sq. ft.5430 Solaris Drive, Chesterfield, VA 23832
MLS# 2520465Listed by: LIZ MOORE & ASSOCIATES - New
 $579,777Active4 beds 3 baths2,354 sq. ft.
$579,777Active4 beds 3 baths2,354 sq. ft.2604 Lilybank Place, Chesterfield, VA 23112
MLS# 2520955Listed by: KELLER WILLIAMS REALTY - New
 $425,000Active4 beds 3 baths2,222 sq. ft.
$425,000Active4 beds 3 baths2,222 sq. ft.14206 Triple Crown Drive, Chesterfield, VA 23112
MLS# 2519144Listed by: RE/MAX COMMONWEALTH - New
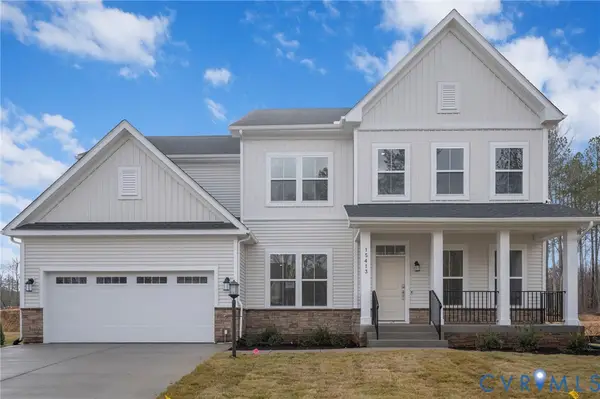 $652,840Active5 beds 5 baths3,859 sq. ft.
$652,840Active5 beds 5 baths3,859 sq. ft.8712 Centerline Drive, Chesterfield, VA 23832
MLS# 2522653Listed by: KEETON & CO REAL ESTATE - New
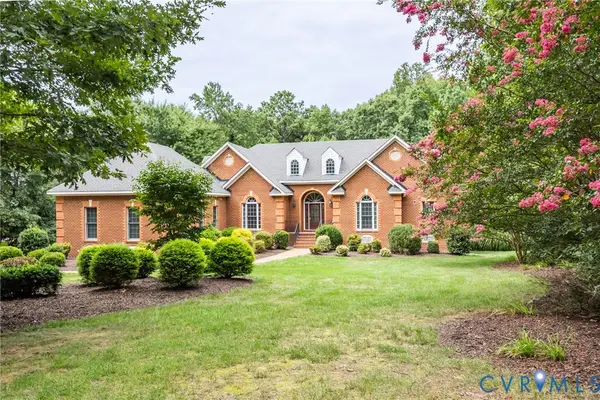 $699,000Active5 beds 4 baths4,200 sq. ft.
$699,000Active5 beds 4 baths4,200 sq. ft.13902 Summersedge Terrace, Chesterfield, VA 23832
MLS# 2522675Listed by: REAL BROKER LLC  $527,645Pending3 beds 3 baths2,600 sq. ft.
$527,645Pending3 beds 3 baths2,600 sq. ft.16413 Creekstone Point Avenue, Chesterfield, VA 23120
MLS# 2522624Listed by: BOONE HOMES INC- New
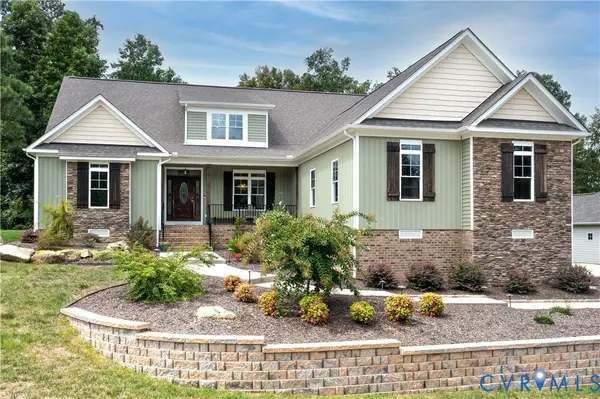 Listed by ERA$964,000Active3 beds 3 baths3,524 sq. ft.
Listed by ERA$964,000Active3 beds 3 baths3,524 sq. ft.8143 Lake Margaret Terrace, Chesterfield, VA 23838
MLS# 2522133Listed by: NAPIER REALTORS ERA  $675,000Pending4 beds 3 baths3,034 sq. ft.
$675,000Pending4 beds 3 baths3,034 sq. ft.9106 Haynes Bridge Road, Chesterfield, VA 23832
MLS# 2522607Listed by: VALENTINE PROPERTIES- New
 $325,000Active3 beds 2 baths1,350 sq. ft.
$325,000Active3 beds 2 baths1,350 sq. ft.7749 Drexelbrook Road, Chesterfield, VA 23832
MLS# 2522272Listed by: VIRGINIA CAPITAL REALTY
