1230 Walthall Creek Drive, Chesterfield, VA 23834
Local realty services provided by:Napier Realtors ERA

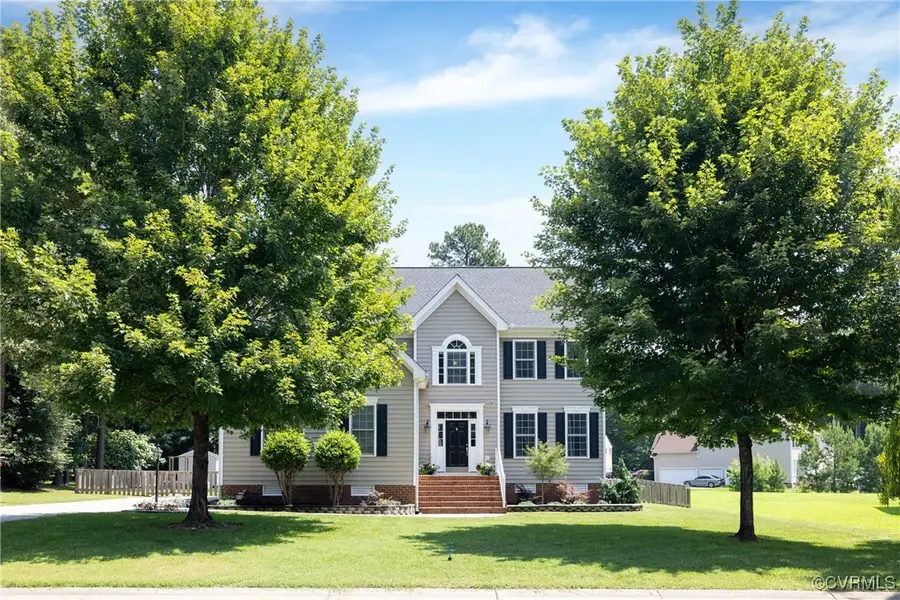
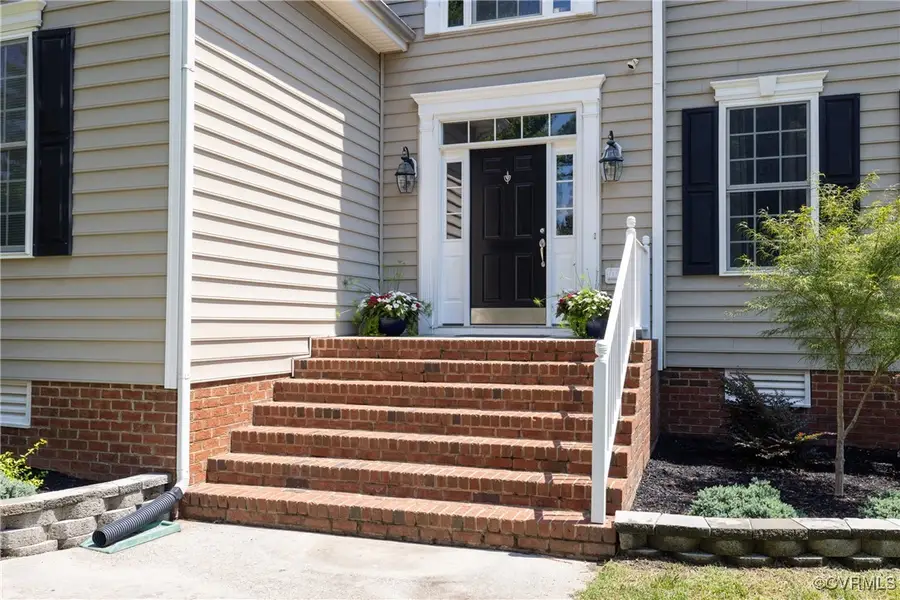
Listed by:sarah tashjian peebles
Office:coldwell banker avenues
MLS#:2518808
Source:RV
Price summary
- Price:$499,000
- Price per sq. ft.:$147.15
- Monthly HOA dues:$19.75
About this home
Welcome to 1230 Walthall Creek Drive! Quietly nestled towards the end of a cul-de-sac street, this stunning property offers a harmonious blend of character and modern updates. Upon entering you will be greeted by a feeling of bliss- it's not often you find a property with a new kitchen AND baths! The wainscoting and crown moulding enhance the elegance of the foyer, the staircase boasts contemporary appeal, and the view down the hall gives a sneak peak of the newly renovated kitchen. The garage access to the first floor creates easy coming and going and the redesigned pantry and office space allow for ample storage and a variety of uses. The Kitchen... is truly amazing and welcomes any level of culinary skill to be performed. An abundance of gorgeous counter space, well placed outlets, designer interior cabinet lighting and updated appliances are just a few of the features that establish this space as a "wow factor" of the home. The second level has convenient laundry, brand new carpet in the 4 bedrooms, a beautifully renovated hall bathroom and a primary suite that was built to please. The walk in closets, ensuite bath, and attached sitting room all add to the upscale charm of the generous primary space. The finished third level allows for endless options to cater to your needs- a 5th bedroom, additional office, exercise room, media space, play room... the list goes on. The walk-in attic gives easy access to systems and has extensive storage space (to add to the substantial space offered by the 2 car garage). A beautiful large, flat, fully fenced rear yard, attractive shed, expanded driveway for extra parking, newer paint, a deck to entertain family and friends and much more... a move-in-ready home you don't want to miss!
Contact an agent
Home facts
- Year built:2006
- Listing Id #:2518808
- Added:30 day(s) ago
- Updated:August 14, 2025 at 07:33 AM
Rooms and interior
- Bedrooms:5
- Total bathrooms:3
- Full bathrooms:2
- Half bathrooms:1
- Living area:3,391 sq. ft.
Heating and cooling
- Cooling:Central Air, Zoned
- Heating:Forced Air, Natural Gas, Zoned
Structure and exterior
- Roof:Composition, Shingle
- Year built:2006
- Building area:3,391 sq. ft.
- Lot area:0.43 Acres
Schools
- High school:Thomas Dale
- Middle school:Carver
- Elementary school:Marguerite Christian
Utilities
- Water:Public
- Sewer:Public Sewer
Finances and disclosures
- Price:$499,000
- Price per sq. ft.:$147.15
- Tax amount:$4,118 (2024)
New listings near 1230 Walthall Creek Drive
- New
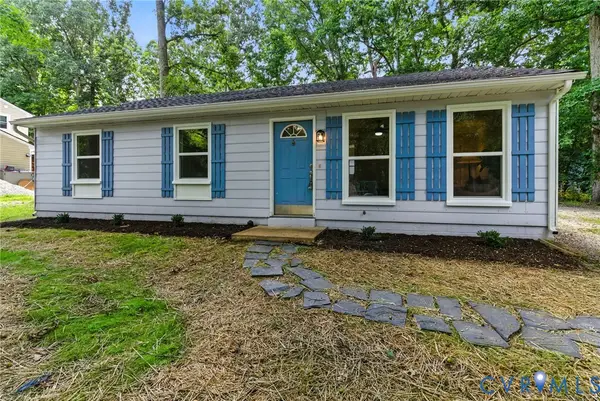 $299,000Active3 beds 1 baths1,040 sq. ft.
$299,000Active3 beds 1 baths1,040 sq. ft.5430 Solaris Drive, Chesterfield, VA 23832
MLS# 2520465Listed by: LIZ MOORE & ASSOCIATES - New
 $579,777Active4 beds 3 baths2,354 sq. ft.
$579,777Active4 beds 3 baths2,354 sq. ft.2604 Lilybank Place, Chesterfield, VA 23112
MLS# 2520955Listed by: KELLER WILLIAMS REALTY - New
 $425,000Active4 beds 3 baths2,222 sq. ft.
$425,000Active4 beds 3 baths2,222 sq. ft.14206 Triple Crown Drive, Chesterfield, VA 23112
MLS# 2519144Listed by: RE/MAX COMMONWEALTH - New
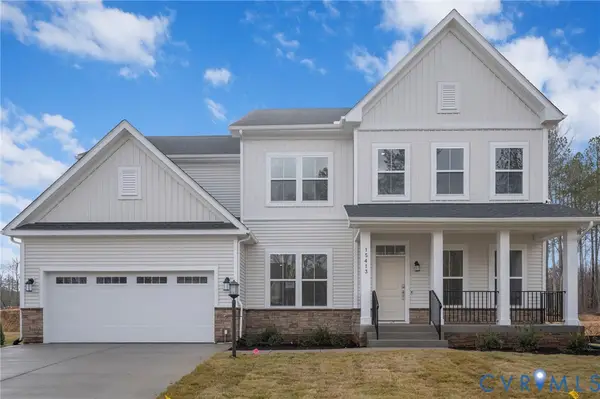 $652,840Active5 beds 5 baths3,859 sq. ft.
$652,840Active5 beds 5 baths3,859 sq. ft.8712 Centerline Drive, Chesterfield, VA 23832
MLS# 2522653Listed by: KEETON & CO REAL ESTATE - New
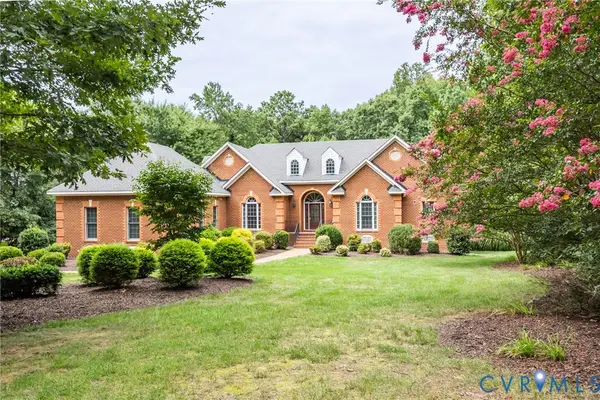 $699,000Active5 beds 4 baths4,200 sq. ft.
$699,000Active5 beds 4 baths4,200 sq. ft.13902 Summersedge Terrace, Chesterfield, VA 23832
MLS# 2522675Listed by: REAL BROKER LLC  $527,645Pending3 beds 3 baths2,600 sq. ft.
$527,645Pending3 beds 3 baths2,600 sq. ft.16413 Creekstone Point Avenue, Chesterfield, VA 23120
MLS# 2522624Listed by: BOONE HOMES INC- New
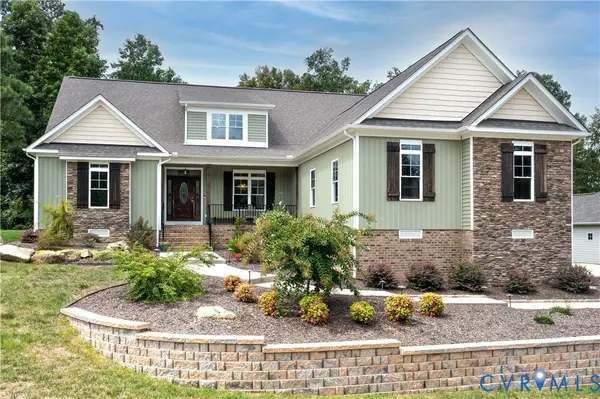 Listed by ERA$964,000Active3 beds 3 baths3,524 sq. ft.
Listed by ERA$964,000Active3 beds 3 baths3,524 sq. ft.8143 Lake Margaret Terrace, Chesterfield, VA 23838
MLS# 2522133Listed by: NAPIER REALTORS ERA  $675,000Pending4 beds 3 baths3,034 sq. ft.
$675,000Pending4 beds 3 baths3,034 sq. ft.9106 Haynes Bridge Road, Chesterfield, VA 23832
MLS# 2522607Listed by: VALENTINE PROPERTIES- New
 $325,000Active3 beds 2 baths1,350 sq. ft.
$325,000Active3 beds 2 baths1,350 sq. ft.7749 Drexelbrook Road, Chesterfield, VA 23832
MLS# 2522272Listed by: VIRGINIA CAPITAL REALTY - New
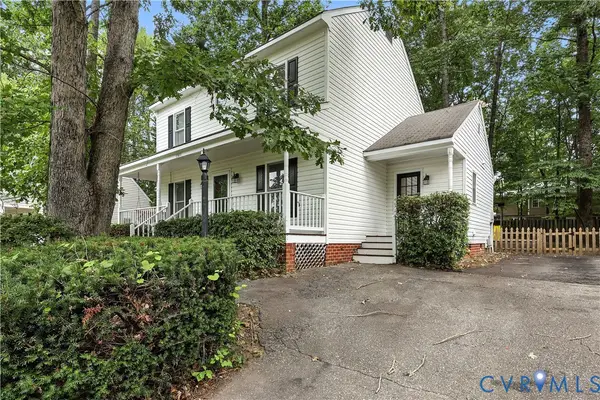 $330,000Active3 beds 3 baths1,440 sq. ft.
$330,000Active3 beds 3 baths1,440 sq. ft.1901 Porters Mill Lane, Chesterfield, VA 23114
MLS# 2522579Listed by: OPTION 1 REALTY
