12400 Richmond Street, Chesterfield, VA 23831
Local realty services provided by:Napier Realtors ERA


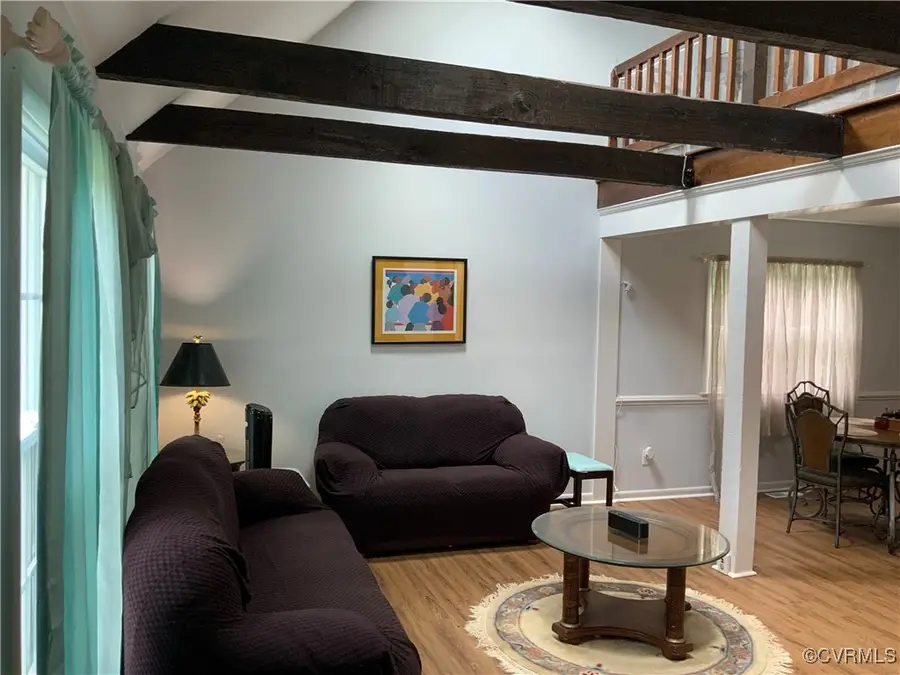
12400 Richmond Street,Chesterfield, VA 23831
$319,500
- 3 Beds
- 2 Baths
- 1,512 sq. ft.
- Single family
- Active
Listed by:andres castellano
Office:home for life realty llc.
MLS#:2517438
Source:RV
Price summary
- Price:$319,500
- Price per sq. ft.:$211.31
About this home
Welcome to 12400 Richmond Street – Your Perfect Next Chapter Starts Here! Whether you're a first-time buyer searching for the ideal place to call home or an investor looking to add a versatile property to your portfolio, this charming residence offers space, comfort, and potential in equal measure. From the moment you arrive, you’ll appreciate the oversized driveway—a rare feature that provides extra convenience and curb appeal. Step inside to find a light-filled living room, perfect for cozy evenings or entertaining guests in a warm, inviting setting.
The spacious eat-in kitchen features laminate floors, stainless steel appliances, and direct access to the wooden back deck—your own private outdoor retreat. A full bath with a tub/shower combo is easily accessible from the main hallway. On the first floor, you’ll find two comfortable bedrooms, each with generous closet space and plush carpeting. Upstairs, the primary suite offers a true escape with its private full bath, ample storage, and a flexible bonus room—ideal as a home office, studio, or family lounge. This home is more than just a place to live—it's a peaceful haven where you can build memories, grow, and thrive. Don’t miss your chance to own this unique and welcoming property. Schedule your private showing today—12400 Richmond Street is ready to welcome you home.
Contact an agent
Home facts
- Year built:1986
- Listing Id #:2517438
- Added:35 day(s) ago
- Updated:August 14, 2025 at 02:31 PM
Rooms and interior
- Bedrooms:3
- Total bathrooms:2
- Full bathrooms:2
- Living area:1,512 sq. ft.
Heating and cooling
- Cooling:Heat Pump
- Heating:Electric, Heat Pump
Structure and exterior
- Roof:Composition, Shingle
- Year built:1986
- Building area:1,512 sq. ft.
- Lot area:0.49 Acres
Schools
- High school:Thomas Dale
- Middle school:Carver
- Elementary school:Harrowgate
Utilities
- Water:Public
- Sewer:Public Sewer
Finances and disclosures
- Price:$319,500
- Price per sq. ft.:$211.31
- Tax amount:$2,077 (2024)
New listings near 12400 Richmond Street
- New
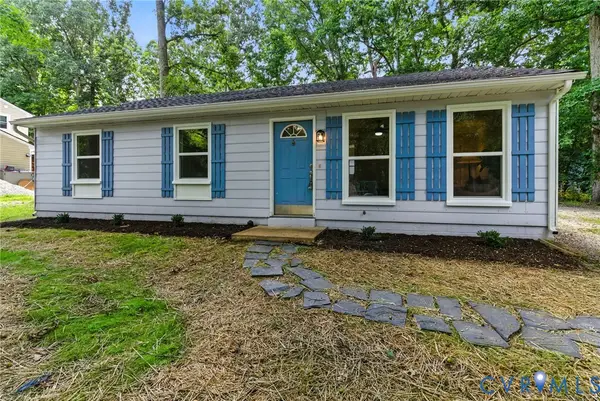 $299,000Active3 beds 1 baths1,040 sq. ft.
$299,000Active3 beds 1 baths1,040 sq. ft.5430 Solaris Drive, Chesterfield, VA 23832
MLS# 2520465Listed by: LIZ MOORE & ASSOCIATES - New
 $579,777Active4 beds 3 baths2,354 sq. ft.
$579,777Active4 beds 3 baths2,354 sq. ft.2604 Lilybank Place, Chesterfield, VA 23112
MLS# 2520955Listed by: KELLER WILLIAMS REALTY - New
 $425,000Active4 beds 3 baths2,222 sq. ft.
$425,000Active4 beds 3 baths2,222 sq. ft.14206 Triple Crown Drive, Chesterfield, VA 23112
MLS# 2519144Listed by: RE/MAX COMMONWEALTH - New
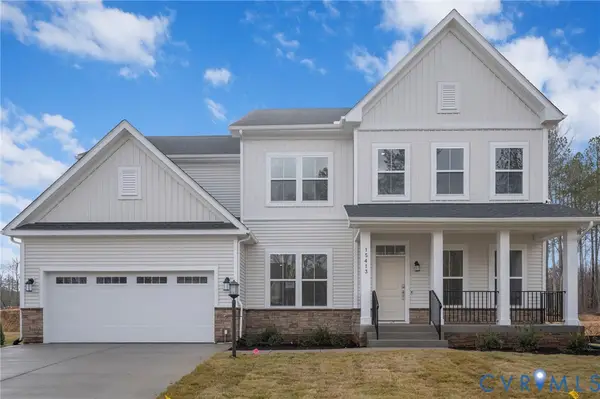 $652,840Active5 beds 5 baths3,859 sq. ft.
$652,840Active5 beds 5 baths3,859 sq. ft.8712 Centerline Drive, Chesterfield, VA 23832
MLS# 2522653Listed by: KEETON & CO REAL ESTATE - New
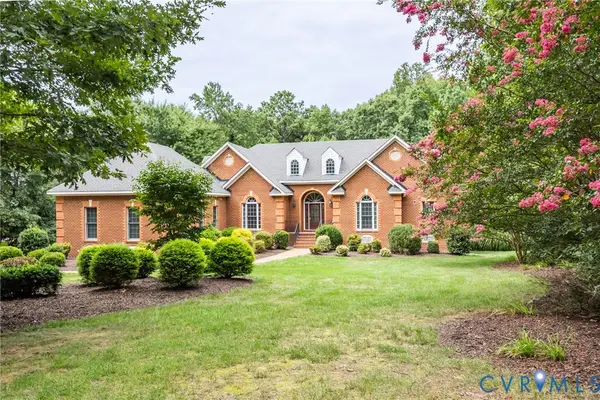 $699,000Active5 beds 4 baths4,200 sq. ft.
$699,000Active5 beds 4 baths4,200 sq. ft.13902 Summersedge Terrace, Chesterfield, VA 23832
MLS# 2522675Listed by: REAL BROKER LLC  $527,645Pending3 beds 3 baths2,600 sq. ft.
$527,645Pending3 beds 3 baths2,600 sq. ft.16413 Creekstone Point Avenue, Chesterfield, VA 23120
MLS# 2522624Listed by: BOONE HOMES INC- New
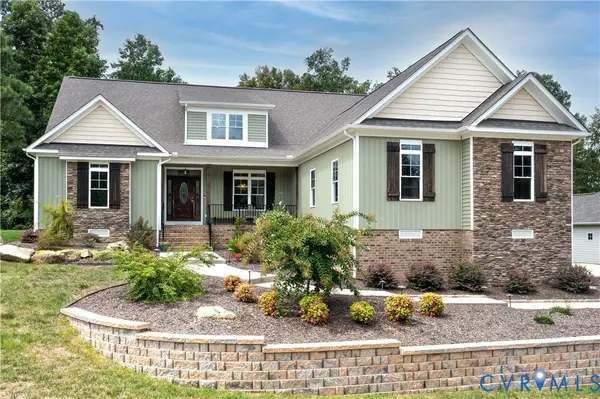 Listed by ERA$964,000Active3 beds 3 baths3,524 sq. ft.
Listed by ERA$964,000Active3 beds 3 baths3,524 sq. ft.8143 Lake Margaret Terrace, Chesterfield, VA 23838
MLS# 2522133Listed by: NAPIER REALTORS ERA  $675,000Pending4 beds 3 baths3,034 sq. ft.
$675,000Pending4 beds 3 baths3,034 sq. ft.9106 Haynes Bridge Road, Chesterfield, VA 23832
MLS# 2522607Listed by: VALENTINE PROPERTIES- New
 $325,000Active3 beds 2 baths1,350 sq. ft.
$325,000Active3 beds 2 baths1,350 sq. ft.7749 Drexelbrook Road, Chesterfield, VA 23832
MLS# 2522272Listed by: VIRGINIA CAPITAL REALTY - New
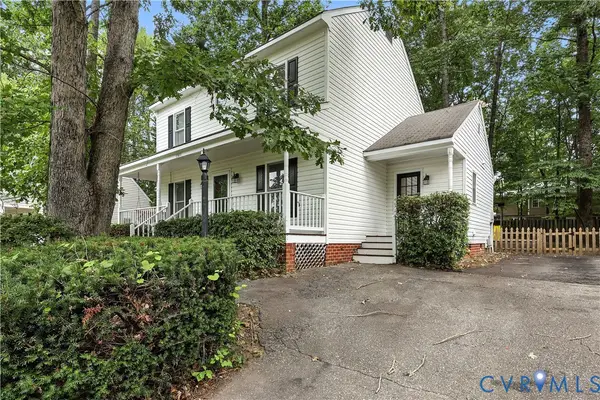 $330,000Active3 beds 3 baths1,440 sq. ft.
$330,000Active3 beds 3 baths1,440 sq. ft.1901 Porters Mill Lane, Chesterfield, VA 23114
MLS# 2522579Listed by: OPTION 1 REALTY
