13335 Happy Hill Road, Chesterfield, VA 23831
Local realty services provided by:ERA Woody Hogg & Assoc.
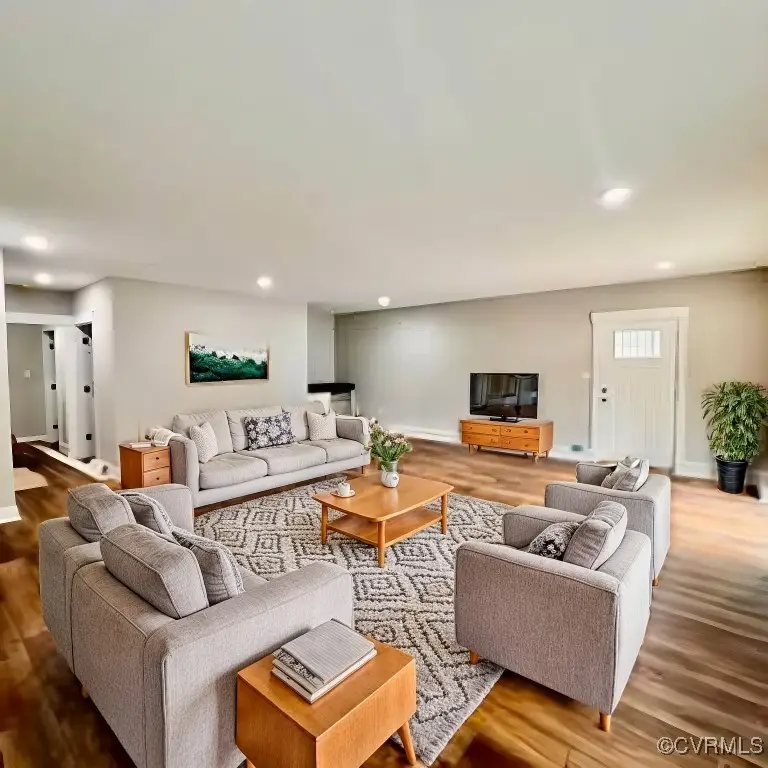
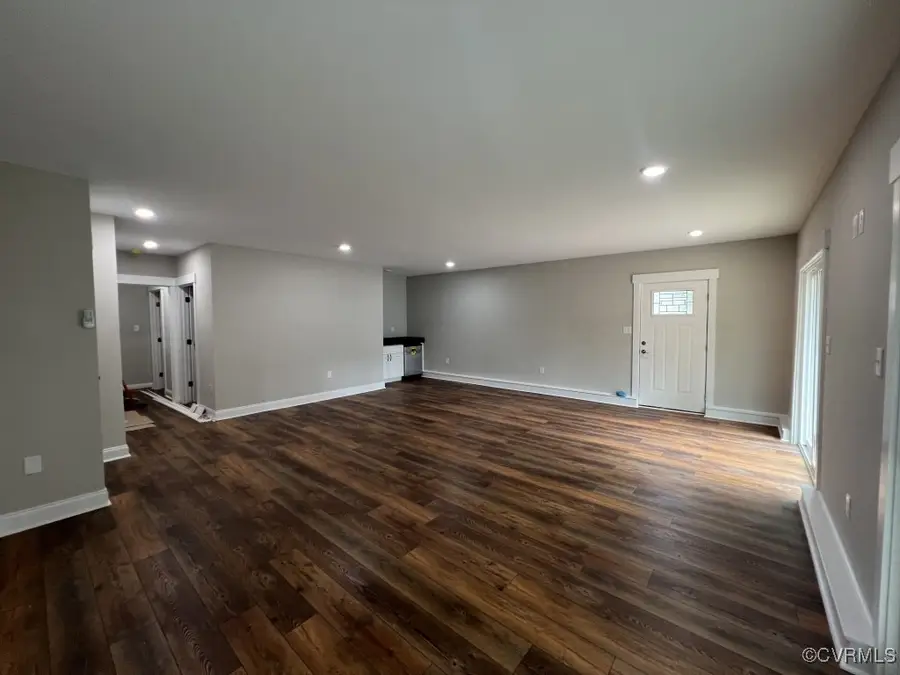
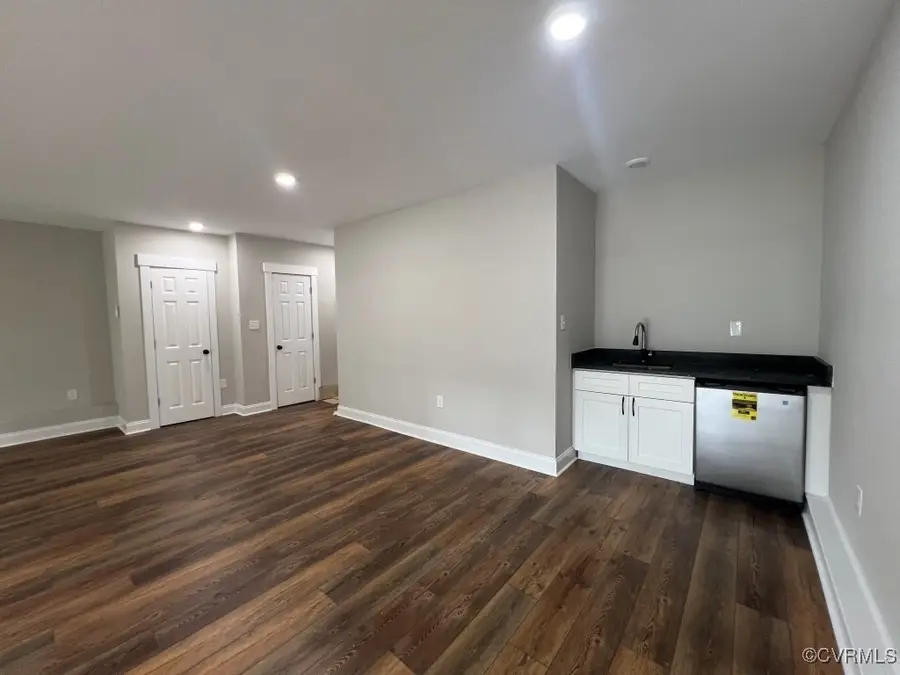
13335 Happy Hill Road,Chesterfield, VA 23831
$374,999
- 3 Beds
- 3 Baths
- 1,932 sq. ft.
- Single family
- Active
Listed by:derek eisenberg
Office:continental real estate group
MLS#:2512886
Source:RV
Price summary
- Price:$374,999
- Price per sq. ft.:$194.1
About this home
Welcome to the Lodge at Happy Hill a stunning new construction home nestled on .84 acre lot, offering the perfect blend of country privacy and modern convenience. This 3 bedroom, 3 bathroom residence is designed for comfort and versatility, with generous living spaces and sleek, high-end finishes throughout. The functional layout includes a spacious primary bedroom on the main floor, complete with an en-suite bath for added privacy. The sun-filled custom kitchen is a chef's dream, featuring modern cabinetry, granite countertops and ample space to entertain. Multiple living areas throughout the home create the ideal setting for gatherings or quiet retreats. Exit outside and embrace the expansive yard, offering endless possibilities from gardening and plenty of room for your recreational vehicles and/or toys. NO HOA restrictions so live and play as you desire. The layout is perfect for multi-generational living or rental potential, providing flexibility for various lifestyles.
Contact an agent
Home facts
- Year built:2025
- Listing Id #:2512886
- Added:98 day(s) ago
- Updated:August 14, 2025 at 06:54 PM
Rooms and interior
- Bedrooms:3
- Total bathrooms:3
- Full bathrooms:3
- Living area:1,932 sq. ft.
Heating and cooling
- Cooling:Central Air, Heat Pump, Zoned
- Heating:Electric, Forced Air, Heat Pump
Structure and exterior
- Roof:Composition, Shingle
- Year built:2025
- Building area:1,932 sq. ft.
- Lot area:0.84 Acres
Schools
- High school:Thomas Dale
- Middle school:Carver
- Elementary school:Harrowgate
Utilities
- Water:Well
- Sewer:Septic Tank
Finances and disclosures
- Price:$374,999
- Price per sq. ft.:$194.1
- Tax amount:$2,883 (2025)
New listings near 13335 Happy Hill Road
- New
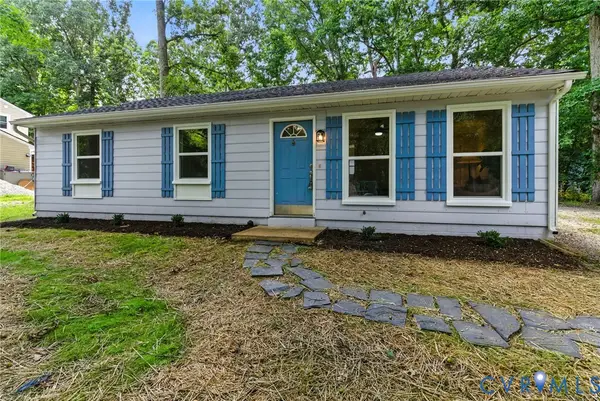 $299,000Active3 beds 1 baths1,040 sq. ft.
$299,000Active3 beds 1 baths1,040 sq. ft.5430 Solaris Drive, Chesterfield, VA 23832
MLS# 2520465Listed by: LIZ MOORE & ASSOCIATES - New
 $579,777Active4 beds 3 baths2,354 sq. ft.
$579,777Active4 beds 3 baths2,354 sq. ft.2604 Lilybank Place, Chesterfield, VA 23112
MLS# 2520955Listed by: KELLER WILLIAMS REALTY - New
 $425,000Active4 beds 3 baths2,222 sq. ft.
$425,000Active4 beds 3 baths2,222 sq. ft.14206 Triple Crown Drive, Chesterfield, VA 23112
MLS# 2519144Listed by: RE/MAX COMMONWEALTH - New
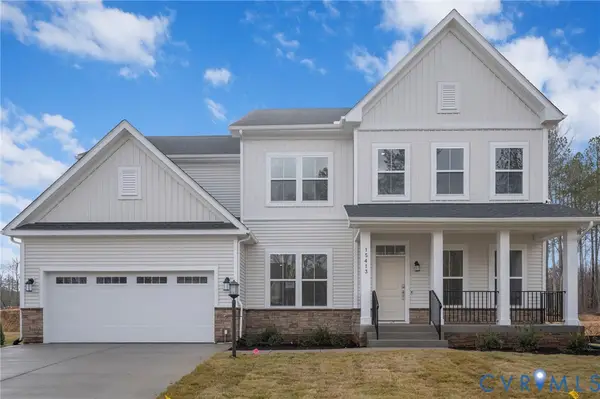 $652,840Active5 beds 5 baths3,859 sq. ft.
$652,840Active5 beds 5 baths3,859 sq. ft.8712 Centerline Drive, Chesterfield, VA 23832
MLS# 2522653Listed by: KEETON & CO REAL ESTATE - New
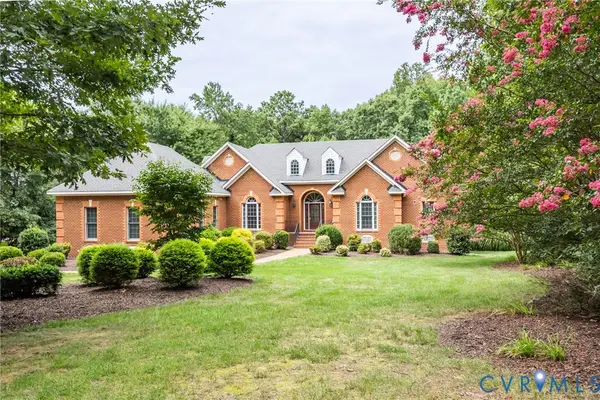 $699,000Active5 beds 4 baths4,200 sq. ft.
$699,000Active5 beds 4 baths4,200 sq. ft.13902 Summersedge Terrace, Chesterfield, VA 23832
MLS# 2522675Listed by: REAL BROKER LLC  $527,645Pending3 beds 3 baths2,600 sq. ft.
$527,645Pending3 beds 3 baths2,600 sq. ft.16413 Creekstone Point Avenue, Chesterfield, VA 23120
MLS# 2522624Listed by: BOONE HOMES INC- New
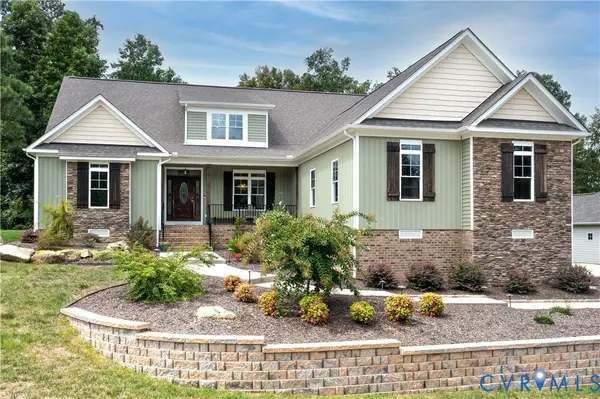 Listed by ERA$964,000Active3 beds 3 baths3,524 sq. ft.
Listed by ERA$964,000Active3 beds 3 baths3,524 sq. ft.8143 Lake Margaret Terrace, Chesterfield, VA 23838
MLS# 2522133Listed by: NAPIER REALTORS ERA  $675,000Pending4 beds 3 baths3,034 sq. ft.
$675,000Pending4 beds 3 baths3,034 sq. ft.9106 Haynes Bridge Road, Chesterfield, VA 23832
MLS# 2522607Listed by: VALENTINE PROPERTIES- New
 $325,000Active3 beds 2 baths1,350 sq. ft.
$325,000Active3 beds 2 baths1,350 sq. ft.7749 Drexelbrook Road, Chesterfield, VA 23832
MLS# 2522272Listed by: VIRGINIA CAPITAL REALTY - New
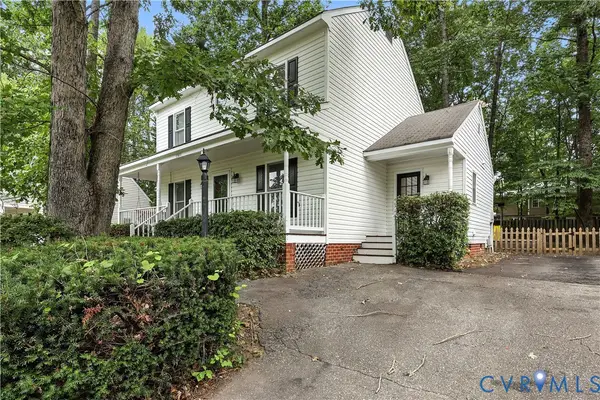 $330,000Active3 beds 3 baths1,440 sq. ft.
$330,000Active3 beds 3 baths1,440 sq. ft.1901 Porters Mill Lane, Chesterfield, VA 23114
MLS# 2522579Listed by: OPTION 1 REALTY
