13904 Sunrise Bluff Road, Chesterfield, VA 23112
Local realty services provided by:ERA Woody Hogg & Assoc.
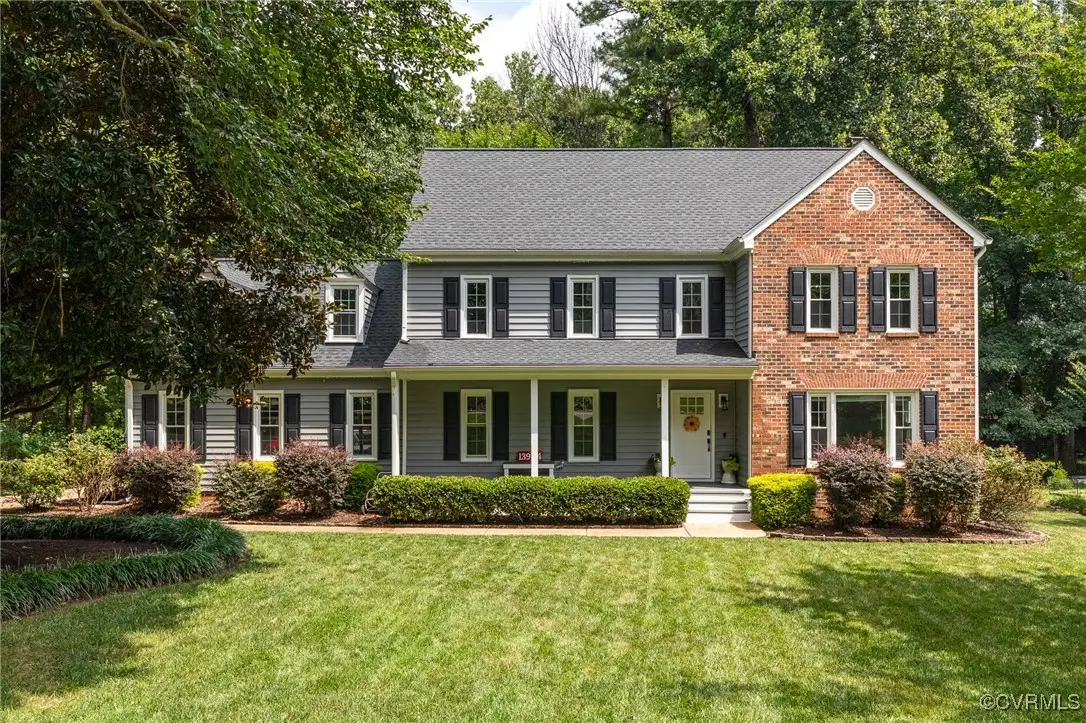

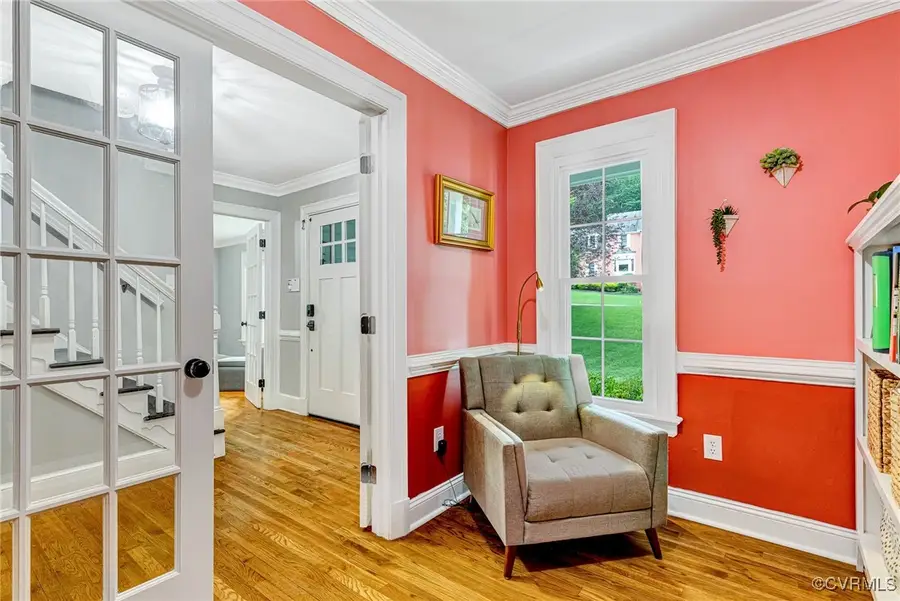
13904 Sunrise Bluff Road,Chesterfield, VA 23112
$775,000
- 5 Beds
- 3 Baths
- 3,386 sq. ft.
- Single family
- Active
Listed by:fern brendle
Office:joyner fine properties
MLS#:2519304
Source:RV
Price summary
- Price:$775,000
- Price per sq. ft.:$228.88
- Monthly HOA dues:$123
About this home
Located in the Highly Sought-After Woodlake Community, this 3-Story Colonial Awaits it's New Owner! With Upgrades Galore, You Won't Want to Miss Out on this Rare Opportunity! The First Floor Features Include His and Hers Home Offices, Hardwood Floors, Family Room with Gas Fireplace, Great Room, Dining Room, Powder Room and a Dream Kitchen! The Kitchen Upgrades Include Stainless Steel Appliances, a Wine Fridge, New Cabinetry, Quarts Countertops, Subway Tile Backsplash, Two Islands and a Walk-In Pantry! The Second Floor Features Include, Vinyl Plank Tile Flooring, Master Bedroom with En-suite Bath, Dual Shower Heads, Dual Vanities & Skylight! Three Other Bedrooms, Full Hall Bath with Dual Vanities and Laundry Closet Finish Out the Second Floor! The Third Floor Features Include a Fifth Bedroom with Vinyl Plank Flooring which can also be used as a Media Room/ Playroom as well as a Walk-In Attic Space! The Exterior Features a New Roof in 2023, 2-Car Garage, Paved Driveway, Fenced Rear Yard, Irrigation System, Deck, Screened In Porch and a Fire-Pit that Conveys with the Property. Additionally the Woodlake Community offers tons of amenities the whole family can enjoy which include but are not limited to walking trails, indoor & outdoor pools, tennis & volleyball courts as well as boat rentals. Don't Wait! Your Dream Home Awaits! Book Your Showing Today! You Don't Want to Miss Out on this Rare Opportunity!
Contact an agent
Home facts
- Year built:1987
- Listing Id #:2519304
- Added:38 day(s) ago
- Updated:August 19, 2025 at 02:29 PM
Rooms and interior
- Bedrooms:5
- Total bathrooms:3
- Full bathrooms:2
- Half bathrooms:1
- Living area:3,386 sq. ft.
Heating and cooling
- Cooling:Gas, Zoned
- Heating:Natural Gas, Zoned
Structure and exterior
- Roof:Composition
- Year built:1987
- Building area:3,386 sq. ft.
- Lot area:0.41 Acres
Schools
- High school:Cosby
- Middle school:Tomahawk Creek
- Elementary school:Clover Hill
Utilities
- Water:Public
- Sewer:Public Sewer
Finances and disclosures
- Price:$775,000
- Price per sq. ft.:$228.88
- Tax amount:$5,000 (2025)
New listings near 13904 Sunrise Bluff Road
 $511,755Pending5 beds 3 baths2,600 sq. ft.
$511,755Pending5 beds 3 baths2,600 sq. ft.5400 Qualla Trace Lane, Chesterfield, VA 23832
MLS# 2512806Listed by: HHHUNT REALTY INC $448,950Active3 beds 2 baths1,564 sq. ft.
$448,950Active3 beds 2 baths1,564 sq. ft.10344 Qualla Trace Drive, Chesterfield, VA 23832
MLS# 2515543Listed by: HHHUNT REALTY INC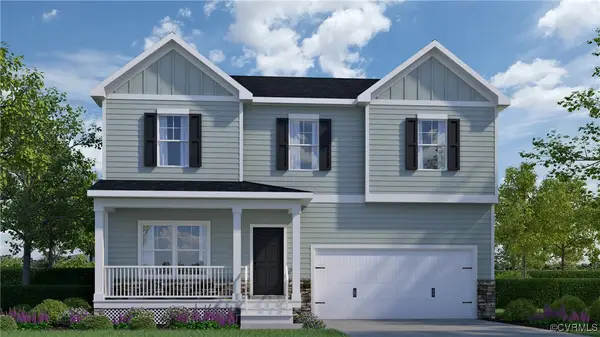 $463,950Active3 beds 3 baths2,185 sq. ft.
$463,950Active3 beds 3 baths2,185 sq. ft.10370 Qualla Trace Drive, Chesterfield, VA 23832
MLS# 2515552Listed by: HHHUNT REALTY INC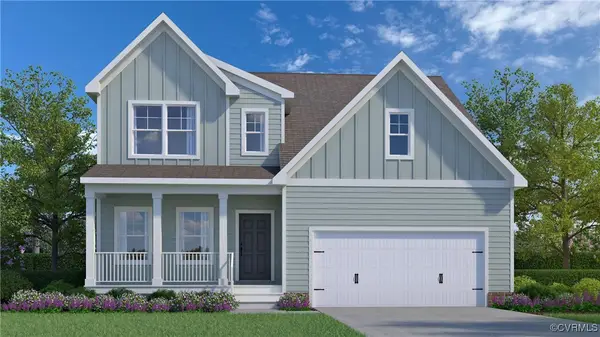 $537,625Active4 beds 3 baths2,427 sq. ft.
$537,625Active4 beds 3 baths2,427 sq. ft.10307 Qualla Trace Drive, Chesterfield, VA 23832
MLS# 2515563Listed by: HHHUNT REALTY INC $492,045Pending5 beds 3 baths2,427 sq. ft.
$492,045Pending5 beds 3 baths2,427 sq. ft.5402 Qualla Trace Terrace, Chesterfield, VA 23832
MLS# 2516540Listed by: HHHUNT REALTY INC $540,185Pending4 beds 3 baths2,765 sq. ft.
$540,185Pending4 beds 3 baths2,765 sq. ft.10371 Qualla Trace Drive, Chesterfield, VA 23832
MLS# 2520995Listed by: HHHUNT REALTY INC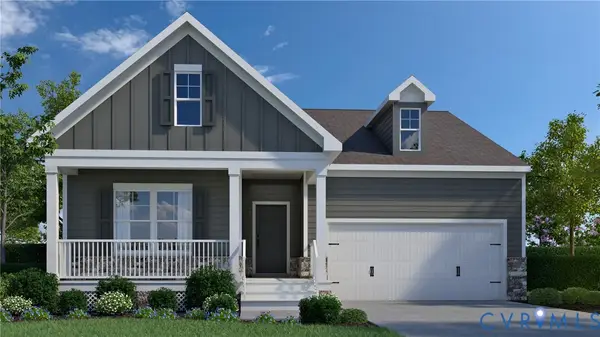 $462,255Pending3 beds 2 baths1,564 sq. ft.
$462,255Pending3 beds 2 baths1,564 sq. ft.5306 Qualla Trace Court, Chesterfield, VA 23832
MLS# 2522153Listed by: HHHUNT REALTY INC- New
 $899,950Active4 beds 5 baths3,330 sq. ft.
$899,950Active4 beds 5 baths3,330 sq. ft.11451 Black Road, Chesterfield, VA 23838
MLS# 2523021Listed by: COTTAGE STREET REALTY LLC - New
 $460,000Active4 beds 2 baths2,227 sq. ft.
$460,000Active4 beds 2 baths2,227 sq. ft.8937 Sawgrass Place, Chesterfield, VA 23832
MLS# 2523030Listed by: HL&M SOLUTIONS - New
 $254,900Active3 beds 1 baths1,040 sq. ft.
$254,900Active3 beds 1 baths1,040 sq. ft.5124 Rollingway Road, Chesterfield, VA 23832
MLS# 2523046Listed by: EXP REALTY LLC

