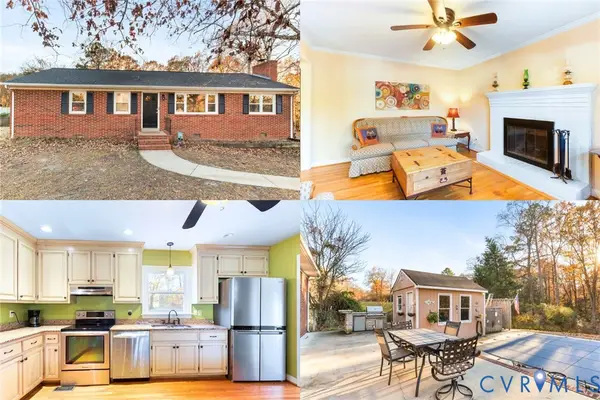15530 Twisted Cedar Court, Chesterfield, VA 23832
Local realty services provided by:ERA Woody Hogg & Assoc.
15530 Twisted Cedar Court,Chesterfield, VA 23832
$425,000
- 4 Beds
- 3 Baths
- 2,040 sq. ft.
- Single family
- Active
Listed by: dee anderson
Office: exp realty llc.
MLS#:2531324
Source:RV
Price summary
- Price:$425,000
- Price per sq. ft.:$208.33
- Monthly HOA dues:$25
About this home
Discover this beautifully maintained home in Ashbrook, one of Chesterfield’s most desirable neighborhoods. Located on a quiet cul-de-sac in a top-rated school district, this home sits on a .315-acre private lot backing to mature trees with peaceful wooded views.
Enjoy a large fenced backyard ideal for your furbabies plus a spacious deck perfect for entertaining or relaxing outdoors. The welcoming front porch and light-filled transitional floor plan offer both comfort and functionality, making this home a perfect fit for today’s lifestyle.
This prime Ashbrook location offers easy access to shopping, dining, parks, and major Chesterfield County commuter routes, while still giving you the privacy of a tucked-away cul-de-sac lot. Step inside and you’ll find a spacious Family Room with a cozy propane fireplace, perfect for movie nights or hosting friends. The Family Room opens seamlessly into the fully equipped Kitchen, complete with a bright Breakfast Nook and charming box bay window—an ideal spot for morning coffee. A private Home Office/Study on the main level offers flexibility for work, play, or hobbies. Head up the convenient split staircase to find all the bedrooms plus the laundry area. To the right is the large FROG/Bonus Room (or 4th Bedroom), featuring a ceiling fan and double closet—great as a bedroom, playroom, guest suite, or media space. To the left, you’ll find the Primary Suite with an en suite bath and walk-in closet, along with two additional bedrooms and a full hall bathroom. All bathrooms feature durable ceramic tile flooring. Oversized 2 car garage w/Service door, double width paved driveway, front porch, fenced yard and deck make this the place to call home. 2 zone HVAC replaced in 2023. One of the best lots in Ashbrook! Sellers have found their home of choice and will be ready to get you in before the new year. Welcome in 2026 in style! Pro Pics coming soon, sellers are putting the finishing touches and should be available to show on 11/21
Contact an agent
Home facts
- Year built:2005
- Listing ID #:2531324
- Added:1 day(s) ago
- Updated:November 20, 2025 at 03:30 PM
Rooms and interior
- Bedrooms:4
- Total bathrooms:3
- Full bathrooms:2
- Half bathrooms:1
- Living area:2,040 sq. ft.
Heating and cooling
- Cooling:Heat Pump, Zoned
- Heating:Electric, Heat Pump, Zoned
Structure and exterior
- Roof:Asphalt, Shingle
- Year built:2005
- Building area:2,040 sq. ft.
- Lot area:0.31 Acres
Schools
- High school:Cosby
- Middle school:Swift Creek
- Elementary school:Clover Hill
Utilities
- Water:Public
- Sewer:Public Sewer
Finances and disclosures
- Price:$425,000
- Price per sq. ft.:$208.33
- Tax amount:$3,457 (2025)
New listings near 15530 Twisted Cedar Court
- New
 $275,000Active3 beds 2 baths1,248 sq. ft.
$275,000Active3 beds 2 baths1,248 sq. ft.6409 E Denny Court, Chesterfield, VA 23832
MLS# 2531816Listed by: REAL BROKER LLC - New
 Listed by ERA$425,000Active4 beds 3 baths2,040 sq. ft.
Listed by ERA$425,000Active4 beds 3 baths2,040 sq. ft.15461 Featherchase Drive, Chesterfield, VA 23832
MLS# 2531848Listed by: ERA WOODY HOGG & ASSOC - New
 $410,000Active3 beds 3 baths1,758 sq. ft.
$410,000Active3 beds 3 baths1,758 sq. ft.12930 Donegal Drive, Chesterfield, VA 23832
MLS# 2531922Listed by: NEXTHOME ADVANTAGE - Open Sun, 12 to 2pmNew
 $375,000Active3 beds 2 baths1,431 sq. ft.
$375,000Active3 beds 2 baths1,431 sq. ft.5300 Claridge Drive, Chesterfield, VA 23832
MLS# 2530696Listed by: KELLER WILLIAMS REALTY - New
 $385,000Active4 beds 3 baths2,287 sq. ft.
$385,000Active4 beds 3 baths2,287 sq. ft.8902 Duchess Way, Midlothian, VA 23832
MLS# 2531853Listed by: BRADLEY REAL ESTATE, LLC - New
 $375,000Active4 beds 2 baths1,674 sq. ft.
$375,000Active4 beds 2 baths1,674 sq. ft.5359 Qualla Road, Chesterfield, VA 23832
MLS# 2531240Listed by: COMPASS - New
 $438,000Active4 beds 3 baths2,021 sq. ft.
$438,000Active4 beds 3 baths2,021 sq. ft.7125 Lake Caroline Drive, Chesterfield, VA 23832
MLS# 2531828Listed by: LONG & FOSTER REALTORS - New
 $430,000Active3 beds 4 baths2,670 sq. ft.
$430,000Active3 beds 4 baths2,670 sq. ft.7936 Mill River Lane, Chesterfield, VA 23832
MLS# 2531815Listed by: NEUMANN & DUNN REAL ESTATE  $555,470Pending4 beds 3 baths2,547 sq. ft.
$555,470Pending4 beds 3 baths2,547 sq. ft.10339 Qualla Trace Drive, Chesterfield, VA 23832
MLS# 2531771Listed by: HHHUNT REALTY INC
