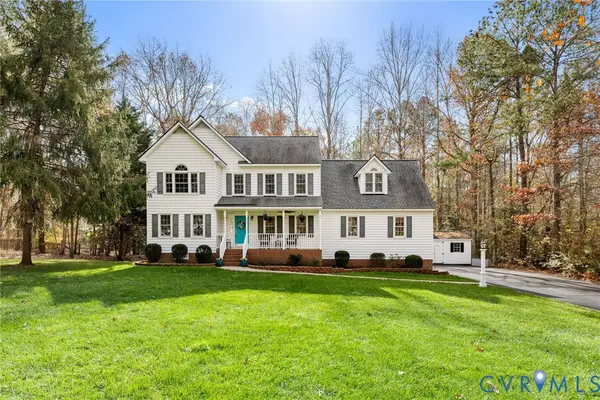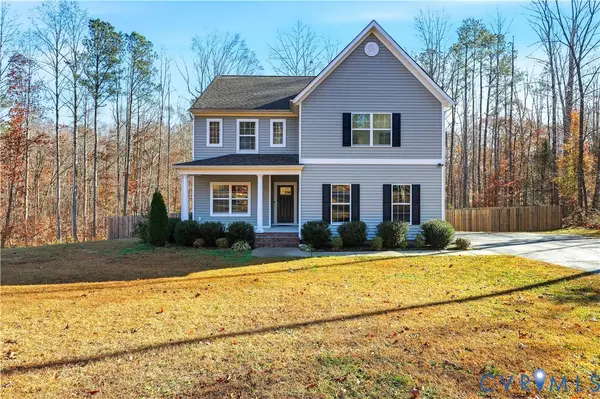5300 Claridge Drive, Chesterfield, VA 23832
Local realty services provided by:Napier Realtors ERA
5300 Claridge Drive,Chesterfield, VA 23832
$375,000
- 3 Beds
- 2 Baths
- 1,431 sq. ft.
- Single family
- Active
Upcoming open houses
- Sun, Nov 2312:00 pm - 02:00 pm
Listed by: deborah reynolds, victoria larocca
Office: keller williams realty
MLS#:2530696
Source:RV
Price summary
- Price:$375,000
- Price per sq. ft.:$262.05
About this home
Step into your private sanctuary where life is effortlessly peaceful and perfectly positioned. This beautiful home offers the ultimate retreat, centered around a sparkling Pool and a spacious backyard—ideal for sunny afternoons and lively gatherings on the inviting Patios. Inside, you'll appreciate the character of warm wood floors, the cozy comfort of a glowing Fireplace, abundant natural light pouring through large windows, and practical storage provided by lots of cabinets. Beyond the functional charm, the location is a dream: enjoy a Great Community and Wonderful neighbors within a quiet, peaceful neighborhood that is wonderfully located near everything, making both quick errands and Grubhub delivery easy. With the serene presence of a creek behind the house and the unique touch of an outdoor shower, this is more than just a house; it's the beautiful, tranquil lifestyle you've been searching for. Schedule your private tour today!
Contact an agent
Home facts
- Year built:1969
- Listing ID #:2530696
- Added:1 day(s) ago
- Updated:November 20, 2025 at 08:52 PM
Rooms and interior
- Bedrooms:3
- Total bathrooms:2
- Full bathrooms:2
- Living area:1,431 sq. ft.
Heating and cooling
- Cooling:Central Air, Heat Pump
- Heating:Electric, Heat Pump
Structure and exterior
- Roof:Composition
- Year built:1969
- Building area:1,431 sq. ft.
- Lot area:0.95 Acres
Schools
- High school:Clover Hill
- Middle school:Bailey Bridge
- Elementary school:Jacobs Road
Utilities
- Water:Public
- Sewer:Public Sewer
Finances and disclosures
- Price:$375,000
- Price per sq. ft.:$262.05
- Tax amount:$2,421 (2025)
New listings near 5300 Claridge Drive
- New
 $350,000Active3 beds 3 baths1,510 sq. ft.
$350,000Active3 beds 3 baths1,510 sq. ft.7417 Hancock Towns Court, Chesterfield, VA 23832
MLS# 2531710Listed by: LONG & FOSTER REALTORS  $546,005Pending5 beds 4 baths2,885 sq. ft.
$546,005Pending5 beds 4 baths2,885 sq. ft.5401 Qualla Trace Lane, Chesterfield, VA 23832
MLS# 2531940Listed by: HHHUNT REALTY INC- New
 $525,000Active4 beds 3 baths2,260 sq. ft.
$525,000Active4 beds 3 baths2,260 sq. ft.13307 Carters Way Place, Chesterfield, VA 23838
MLS# 2531874Listed by: LONG & FOSTER REALTORS - Open Sun, 11am to 1pmNew
 $510,000Active4 beds 3 baths2,240 sq. ft.
$510,000Active4 beds 3 baths2,240 sq. ft.17425 Simmons Branch Terrace, Chesterfield, VA 23838
MLS# 2531886Listed by: CENTURY 21 REALTY @ HOME - New
 $275,000Active3 beds 2 baths1,248 sq. ft.
$275,000Active3 beds 2 baths1,248 sq. ft.6409 E Denny Court, Chesterfield, VA 23832
MLS# 2531816Listed by: REAL BROKER LLC - New
 Listed by ERA$425,000Active4 beds 3 baths2,040 sq. ft.
Listed by ERA$425,000Active4 beds 3 baths2,040 sq. ft.15461 Featherchase Drive, Chesterfield, VA 23832
MLS# 2531848Listed by: ERA WOODY HOGG & ASSOC - New
 $425,000Active4 beds 3 baths2,040 sq. ft.
$425,000Active4 beds 3 baths2,040 sq. ft.15530 Twisted Cedar Court, Chesterfield, VA 23832
MLS# 2531324Listed by: EXP REALTY LLC - Open Sat, 12 to 2pmNew
 $410,000Active3 beds 3 baths1,758 sq. ft.
$410,000Active3 beds 3 baths1,758 sq. ft.12930 Donegal Drive, Chesterfield, VA 23832
MLS# 2531922Listed by: NEXTHOME ADVANTAGE - New
 $385,000Active4 beds 3 baths2,287 sq. ft.
$385,000Active4 beds 3 baths2,287 sq. ft.8902 Duchess Way, Midlothian, VA 23832
MLS# 2531853Listed by: BRADLEY REAL ESTATE, LLC
