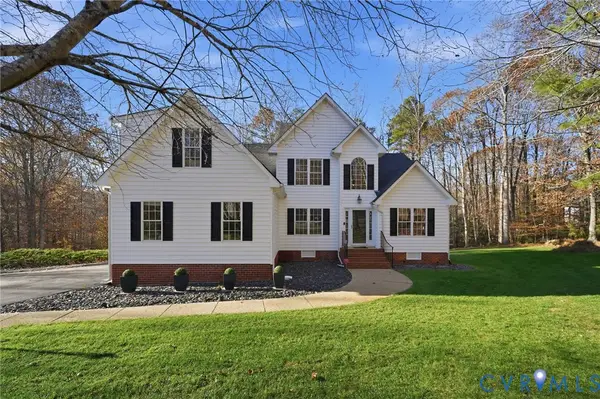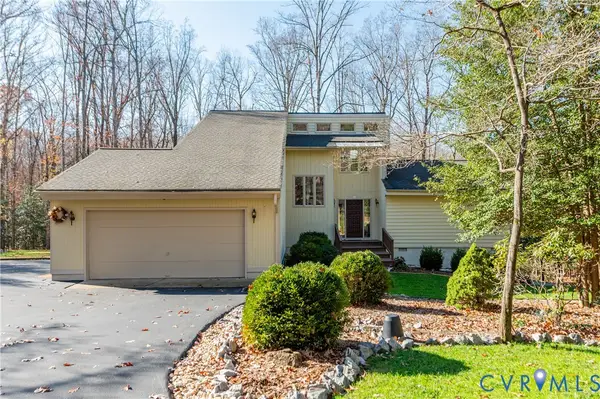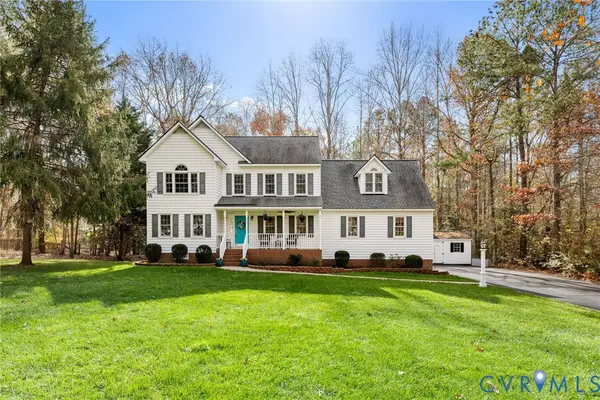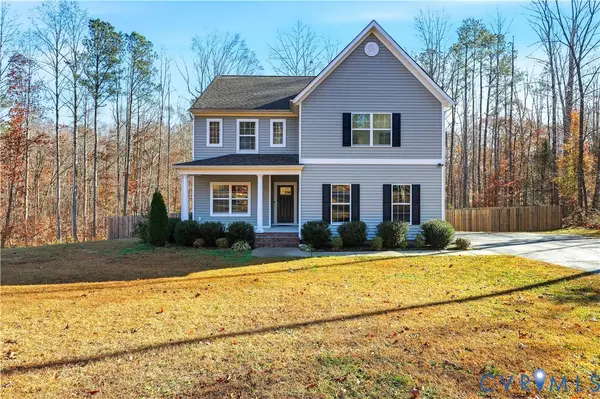18030 River Road, Chesterfield, VA 23838
Local realty services provided by:ERA Woody Hogg & Assoc.
18030 River Road,Chesterfield, VA 23838
$894,950
- 5 Beds
- 4 Baths
- - sq. ft.
- Single family
- Sold
Listed by: lisa leavy
Office: long & foster realtors
MLS#:2527983
Source:RV
Sorry, we are unable to map this address
Price summary
- Price:$894,950
About this home
Experience the elegance of a true Southern Home designed by William E. Poole, perfectly set on twenty-seven private acres. This residence showcases timeless architecture, gracious interiors, and exceptional outdoor living spaces. Welcoming first- and second-floor front porches create a gracious entry, while the rear screened porch, deck, and pool invite relaxation and outdoor living. Whether greeting guests, enjoying a quiet moment on the porch, or gathering by the pool, this home offers timeless elegance with modern comfort. The home offers four bedrooms and three and a half baths, including a first-floor en suite and an expansive second-level primary suite. Flexible bonus room provide options for work, play, or relaxation, while hardwood floors, detailed millwork, and an open, flowing floor plan bring both warmth and sophistication. The kitchen has tons of space, lots of white cabinets, granite counters and ceramic backsplash. Stainless steel appliances, gas cooking, great pantry, island, dine in and coffee bar! A cook's dream! Gorgeous dining room with all the millwork. Fabulous family room with brick fireplace and custom built ins. The Office is private and offers flexibility for use. A great laundry room with sink & folding station. Attached 2+ car garage AND detached 24'x24' garage with unfin. 2nd level, potential.
Inviting two-level front porches and a rear screened three-season porch extend the living space outdoors, leading to a resort-style pool and recreation area designed for entertaining and relaxation.
Every detail has been thoughtfully crafted to blend comfort, function, and Southern charm. From the gracious entryway to the serene backdrop of twenty-seven acres, this estate offers an unparalleled opportunity to enjoy privacy, elegance, and timeless style.
Don’t miss this rare offering—schedule your private tour today!
Contact an agent
Home facts
- Year built:1996
- Listing ID #:2527983
- Added:49 day(s) ago
- Updated:November 22, 2025 at 01:52 AM
Rooms and interior
- Bedrooms:5
- Total bathrooms:4
- Full bathrooms:3
- Half bathrooms:1
Heating and cooling
- Cooling:Heat Pump, Zoned
- Heating:Electric, Propane, Zoned
Structure and exterior
- Year built:1996
Schools
- High school:Cosby
- Middle school:Bailey Bridge
- Elementary school:Grange Hall
Utilities
- Water:Well
- Sewer:Septic Tank
Finances and disclosures
- Price:$894,950
- Tax amount:$6,646 (2025)
New listings near 18030 River Road
- New
 $595,000Active4 beds 3 baths2,747 sq. ft.
$595,000Active4 beds 3 baths2,747 sq. ft.8424 Lylwood Court, Chesterfield, VA 23838
MLS# 2532011Listed by: REAL BROKER LLC - Open Sun, 1 to 3pmNew
 $420,000Active3 beds 2 baths1,850 sq. ft.
$420,000Active3 beds 2 baths1,850 sq. ft.14722 Swift Water Road, Chesterfield, VA 23838
MLS# 2531667Listed by: REAL BROKER LLC - New
 $350,000Active3 beds 3 baths1,510 sq. ft.
$350,000Active3 beds 3 baths1,510 sq. ft.7417 Hancock Towns Court, Chesterfield, VA 23832
MLS# 2531710Listed by: LONG & FOSTER REALTORS  $546,005Pending5 beds 4 baths2,885 sq. ft.
$546,005Pending5 beds 4 baths2,885 sq. ft.5401 Qualla Trace Lane, Chesterfield, VA 23832
MLS# 2531940Listed by: HHHUNT REALTY INC- New
 $525,000Active4 beds 3 baths2,355 sq. ft.
$525,000Active4 beds 3 baths2,355 sq. ft.13307 Carters Way Place, Chesterfield, VA 23838
MLS# 2531874Listed by: LONG & FOSTER REALTORS - Open Sun, 11am to 1pmNew
 $510,000Active4 beds 3 baths2,240 sq. ft.
$510,000Active4 beds 3 baths2,240 sq. ft.17425 Simmons Branch Terrace, Chesterfield, VA 23838
MLS# 2531886Listed by: CENTURY 21 REALTY @ HOME - New
 $275,000Active3 beds 2 baths1,248 sq. ft.
$275,000Active3 beds 2 baths1,248 sq. ft.6409 E Denny Court, Chesterfield, VA 23832
MLS# 2531816Listed by: REAL BROKER LLC - New
 Listed by ERA$425,000Active4 beds 3 baths2,040 sq. ft.
Listed by ERA$425,000Active4 beds 3 baths2,040 sq. ft.15461 Featherchase Drive, Chesterfield, VA 23832
MLS# 2531848Listed by: ERA WOODY HOGG & ASSOC - New
 $425,000Active4 beds 3 baths2,040 sq. ft.
$425,000Active4 beds 3 baths2,040 sq. ft.15530 Twisted Cedar Court, Chesterfield, VA 23832
MLS# 2531324Listed by: EXP REALTY LLC - Open Sat, 12 to 2pmNew
 $410,000Active3 beds 3 baths1,758 sq. ft.
$410,000Active3 beds 3 baths1,758 sq. ft.12930 Donegal Drive, Chesterfield, VA 23832
MLS# 2531922Listed by: NEXTHOME ADVANTAGE
