3325 Appleford Drive, Chesterfield, VA 23831
Local realty services provided by:ERA Real Estate Professionals
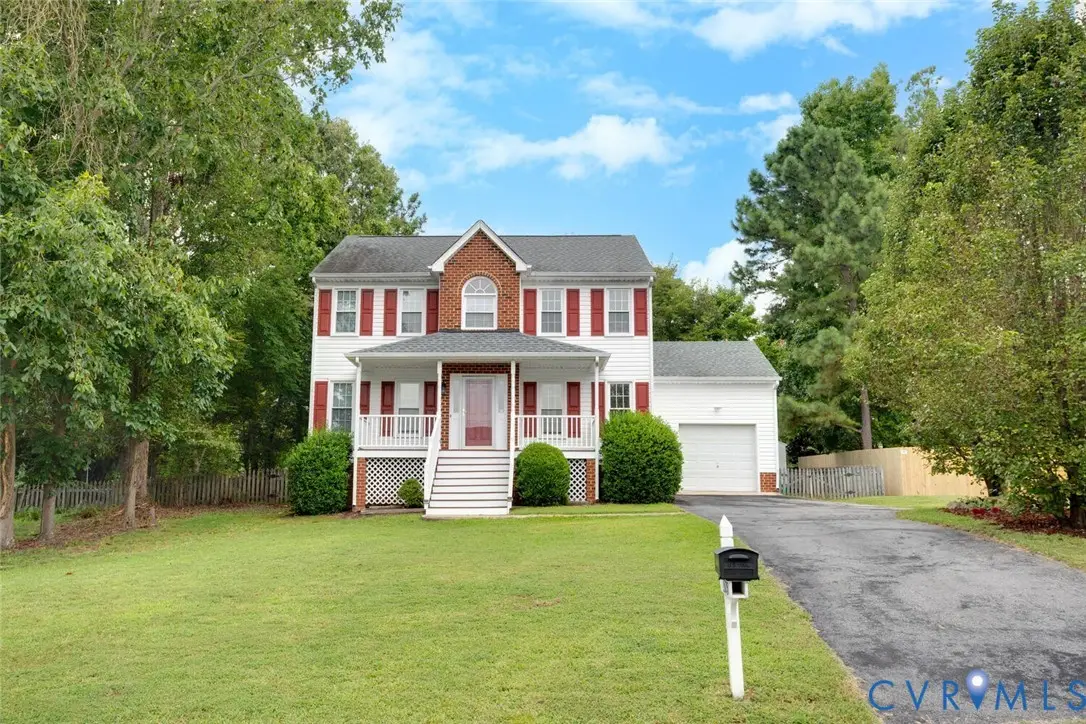


3325 Appleford Drive,Chesterfield, VA 23831
$379,900
- 3 Beds
- 3 Baths
- 1,832 sq. ft.
- Single family
- Active
Listed by:edwin wyant
Office:samson properties
MLS#:2522044
Source:RV
Price summary
- Price:$379,900
- Price per sq. ft.:$207.37
- Monthly HOA dues:$36.25
About this home
This charming home with a modern renovation provides all the perks of a new home without all the "builder mark-up". Situated on about a quarter of an acre, this home has a fenced-in, flat backyard, a good-sized deck, a shed and a new roof was installed about 4 years ago. With plenty of shade from it's mature trees it's perfect for hangouts and playtime. When you enter the front door, we begin in the foyer, where you'll notice beautiful new flooring throughout the home. Moving clockwise through the home, we have a great office and/or extra bedroom, the family room with a gas fireplace, the eat-in kitchen, the laundry nook, and finally the dining room. The kitchen has been refreshed with gorgeous new quartz countertops, and new appliances, and of course a shiny new sink overlooking the backyard. Going upstairs you'll find brand-new carpets in the bedrooms with luxury vinyl planking in the baths. All new vanities, mirrors in the two full baths plus shiny new hardware for the showers. The huge primary bedroom with walk-in closet and extra sitting area is a great place to begin your day and find peace in space. The Longmeadow neighborhood has great amenities including a pool, playground, clubhouse, other public spaces and fun community events. Schedule your showing today, and discover a true value in home.
Contact an agent
Home facts
- Year built:1994
- Listing Id #:2522044
- Added:7 day(s) ago
- Updated:August 14, 2025 at 02:31 PM
Rooms and interior
- Bedrooms:3
- Total bathrooms:3
- Full bathrooms:2
- Half bathrooms:1
- Living area:1,832 sq. ft.
Heating and cooling
- Cooling:Central Air
- Heating:Electric, Heat Pump
Structure and exterior
- Roof:Shingle
- Year built:1994
- Building area:1,832 sq. ft.
- Lot area:0.24 Acres
Schools
- High school:Thomas Dale
- Middle school:Carver
- Elementary school:Wells
Utilities
- Water:Public
- Sewer:Public Sewer
Finances and disclosures
- Price:$379,900
- Price per sq. ft.:$207.37
- Tax amount:$2,486 (2024)
New listings near 3325 Appleford Drive
- New
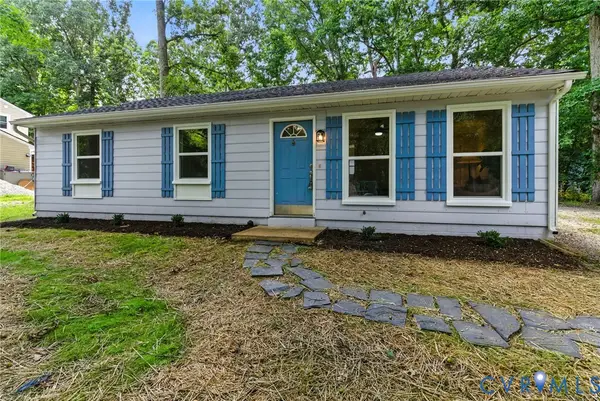 $299,000Active3 beds 1 baths1,040 sq. ft.
$299,000Active3 beds 1 baths1,040 sq. ft.5430 Solaris Drive, Chesterfield, VA 23832
MLS# 2520465Listed by: LIZ MOORE & ASSOCIATES - New
 $579,777Active4 beds 3 baths2,354 sq. ft.
$579,777Active4 beds 3 baths2,354 sq. ft.2604 Lilybank Place, Chesterfield, VA 23112
MLS# 2520955Listed by: KELLER WILLIAMS REALTY - New
 $425,000Active4 beds 3 baths2,222 sq. ft.
$425,000Active4 beds 3 baths2,222 sq. ft.14206 Triple Crown Drive, Chesterfield, VA 23112
MLS# 2519144Listed by: RE/MAX COMMONWEALTH - New
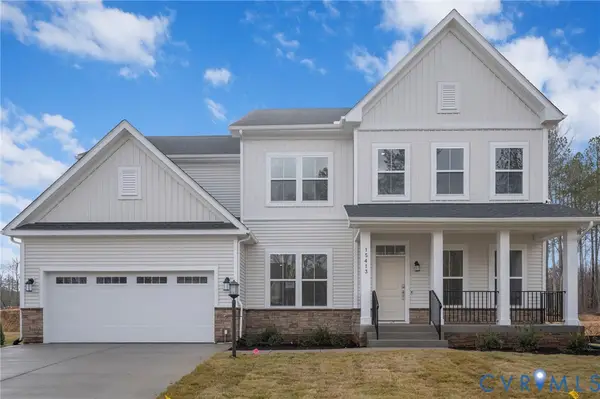 $652,840Active5 beds 5 baths3,859 sq. ft.
$652,840Active5 beds 5 baths3,859 sq. ft.8712 Centerline Drive, Chesterfield, VA 23832
MLS# 2522653Listed by: KEETON & CO REAL ESTATE - New
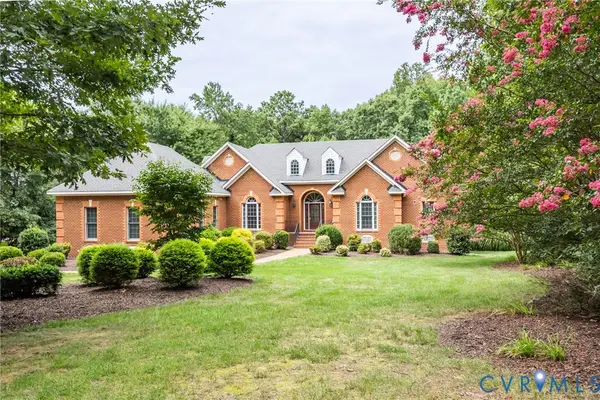 $699,000Active5 beds 4 baths4,200 sq. ft.
$699,000Active5 beds 4 baths4,200 sq. ft.13902 Summersedge Terrace, Chesterfield, VA 23832
MLS# 2522675Listed by: REAL BROKER LLC  $527,645Pending3 beds 3 baths2,600 sq. ft.
$527,645Pending3 beds 3 baths2,600 sq. ft.16413 Creekstone Point Avenue, Chesterfield, VA 23120
MLS# 2522624Listed by: BOONE HOMES INC- New
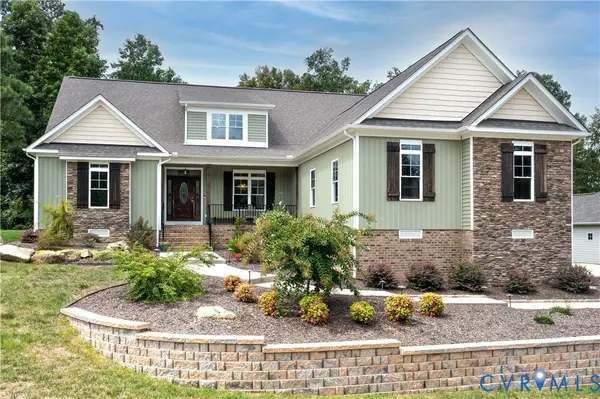 Listed by ERA$964,000Active3 beds 3 baths3,524 sq. ft.
Listed by ERA$964,000Active3 beds 3 baths3,524 sq. ft.8143 Lake Margaret Terrace, Chesterfield, VA 23838
MLS# 2522133Listed by: NAPIER REALTORS ERA  $675,000Pending4 beds 3 baths3,034 sq. ft.
$675,000Pending4 beds 3 baths3,034 sq. ft.9106 Haynes Bridge Road, Chesterfield, VA 23832
MLS# 2522607Listed by: VALENTINE PROPERTIES- New
 $325,000Active3 beds 2 baths1,350 sq. ft.
$325,000Active3 beds 2 baths1,350 sq. ft.7749 Drexelbrook Road, Chesterfield, VA 23832
MLS# 2522272Listed by: VIRGINIA CAPITAL REALTY - New
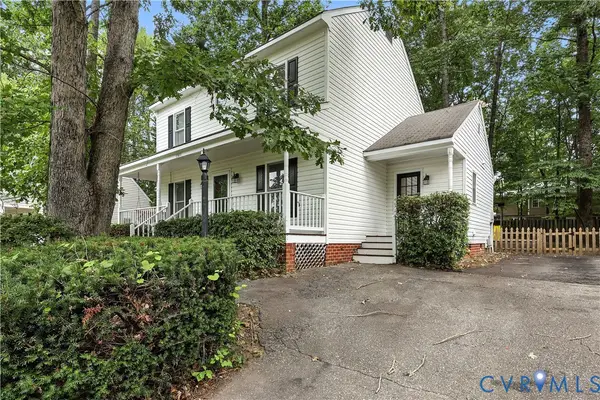 $330,000Active3 beds 3 baths1,440 sq. ft.
$330,000Active3 beds 3 baths1,440 sq. ft.1901 Porters Mill Lane, Chesterfield, VA 23114
MLS# 2522579Listed by: OPTION 1 REALTY
