5904 Eagles Crest Drive, Chesterfield, VA 23832
Local realty services provided by:ERA Real Estate Professionals



5904 Eagles Crest Drive,Chesterfield, VA 23832
$349,000
- 3 Beds
- 3 Baths
- 2,076 sq. ft.
- Townhouse
- Pending
Listed by:connie byers
Office:joyner fine properties
MLS#:2521219
Source:RV
Price summary
- Price:$349,000
- Price per sq. ft.:$168.11
- Monthly HOA dues:$210
About this home
Welcome to 5904 Eagles Crest Drive in the lovely and inviting Eagles Crest neighborhood -- this spacious, pristine 3 bedroom, 2 and half bath townhome exudes a "move in ready" feel plus offers a backyard garden oasis that is a rare find. From the gorgeous hardwood floors to the beautifully renovated kitchen (white cabinetry, stainless steel appliances and coffee/beverage bar) -- this townhome is a stunner! Updated lighting, sun-filled Florida room, beautiful hardwood interior steps, gas fireplace and an extra large Primary Suite with just as spacious Primary bath - there is much to fall in love with as the perfect home to call home! Extra touches have not been overlooked: remote blinds in the Primary bath, glass front kitchen cabinetry, vinyl windows, an awning to provide shade and cover in the garden-like backyard and both brand new refrigerator and stove. Closets are all extra generous sized for tons of storage (especially the Primary closet-- it's a "WOW" for size!), pull down attic plus storage areas in the garage. The concrete poured driveway will accommodate two cars and there is ample on street parking for guests. This townhome has so much to offer in a lovely neighborhood that is also "convenient to all amenities" from restaurants, retail and grocery stores -- it's the one!
Contact an agent
Home facts
- Year built:2008
- Listing Id #:2521219
- Added:14 day(s) ago
- Updated:August 14, 2025 at 08:55 PM
Rooms and interior
- Bedrooms:3
- Total bathrooms:3
- Full bathrooms:2
- Half bathrooms:1
- Living area:2,076 sq. ft.
Heating and cooling
- Cooling:Central Air
- Heating:Electric, Forced Air, Heat Pump, Natural Gas
Structure and exterior
- Year built:2008
- Building area:2,076 sq. ft.
- Lot area:0.07 Acres
Schools
- High school:Bird
- Middle school:Salem
- Elementary school:Gates
Utilities
- Water:Public
- Sewer:Public Sewer
Finances and disclosures
- Price:$349,000
- Price per sq. ft.:$168.11
- Tax amount:$2,760 (2025)
New listings near 5904 Eagles Crest Drive
- New
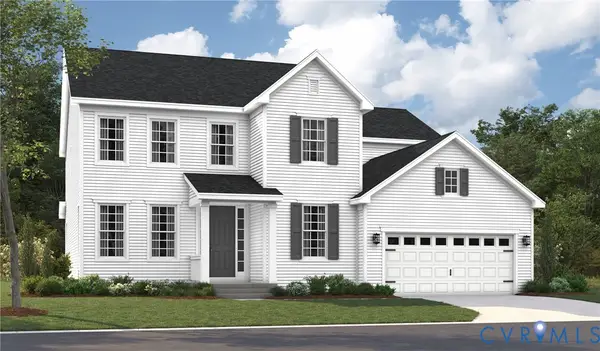 $919,999Active6 beds 5 baths3,630 sq. ft.
$919,999Active6 beds 5 baths3,630 sq. ft.14301 Summercreek Terrace, Chesterfield, VA 23832
MLS# 2522919Listed by: ICON REALTY GROUP - New
 $859,999Active5 beds 3 baths3,240 sq. ft.
$859,999Active5 beds 3 baths3,240 sq. ft.9618 Summercreek Trail, Chesterfield, VA 23832
MLS# 2522875Listed by: ICON REALTY GROUP - New
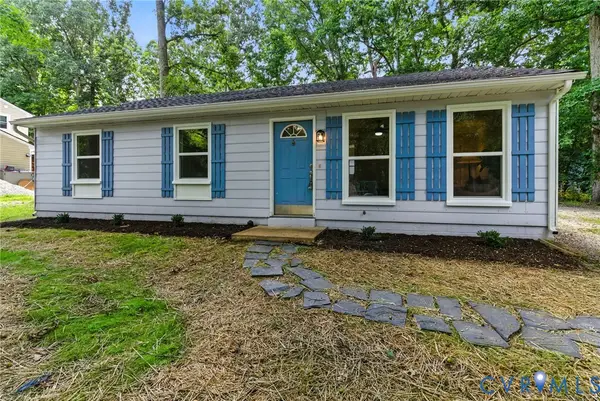 $299,000Active3 beds 1 baths1,040 sq. ft.
$299,000Active3 beds 1 baths1,040 sq. ft.5430 Solaris Drive, Chesterfield, VA 23832
MLS# 2520465Listed by: LIZ MOORE & ASSOCIATES - New
 $579,777Active4 beds 3 baths2,354 sq. ft.
$579,777Active4 beds 3 baths2,354 sq. ft.2604 Lilybank Place, Chesterfield, VA 23112
MLS# 2520955Listed by: KELLER WILLIAMS REALTY - New
 $425,000Active4 beds 3 baths2,222 sq. ft.
$425,000Active4 beds 3 baths2,222 sq. ft.14206 Triple Crown Drive, Chesterfield, VA 23112
MLS# 2519144Listed by: RE/MAX COMMONWEALTH - New
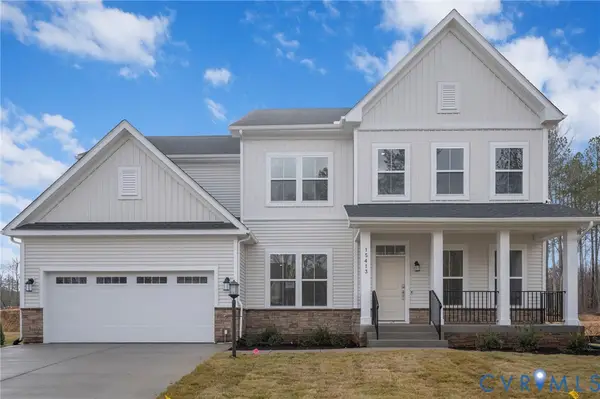 $652,840Active5 beds 5 baths3,859 sq. ft.
$652,840Active5 beds 5 baths3,859 sq. ft.8712 Centerline Drive, Chesterfield, VA 23832
MLS# 2522653Listed by: KEETON & CO REAL ESTATE - New
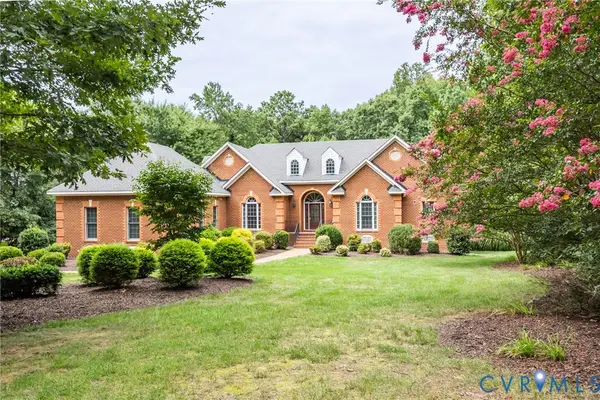 $699,000Active5 beds 4 baths4,200 sq. ft.
$699,000Active5 beds 4 baths4,200 sq. ft.13902 Summersedge Terrace, Chesterfield, VA 23832
MLS# 2522675Listed by: REAL BROKER LLC  $527,645Pending3 beds 3 baths2,600 sq. ft.
$527,645Pending3 beds 3 baths2,600 sq. ft.16413 Creekstone Point Avenue, Chesterfield, VA 23120
MLS# 2522624Listed by: BOONE HOMES INC- New
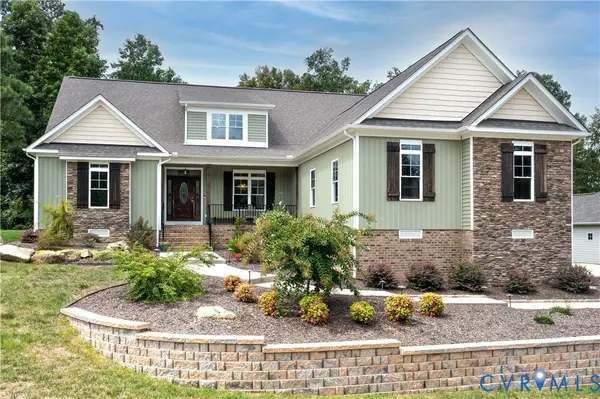 Listed by ERA$964,000Active3 beds 3 baths3,524 sq. ft.
Listed by ERA$964,000Active3 beds 3 baths3,524 sq. ft.8143 Lake Margaret Terrace, Chesterfield, VA 23838
MLS# 2522133Listed by: NAPIER REALTORS ERA  $675,000Pending4 beds 3 baths3,034 sq. ft.
$675,000Pending4 beds 3 baths3,034 sq. ft.9106 Haynes Bridge Road, Chesterfield, VA 23832
MLS# 2522607Listed by: VALENTINE PROPERTIES
