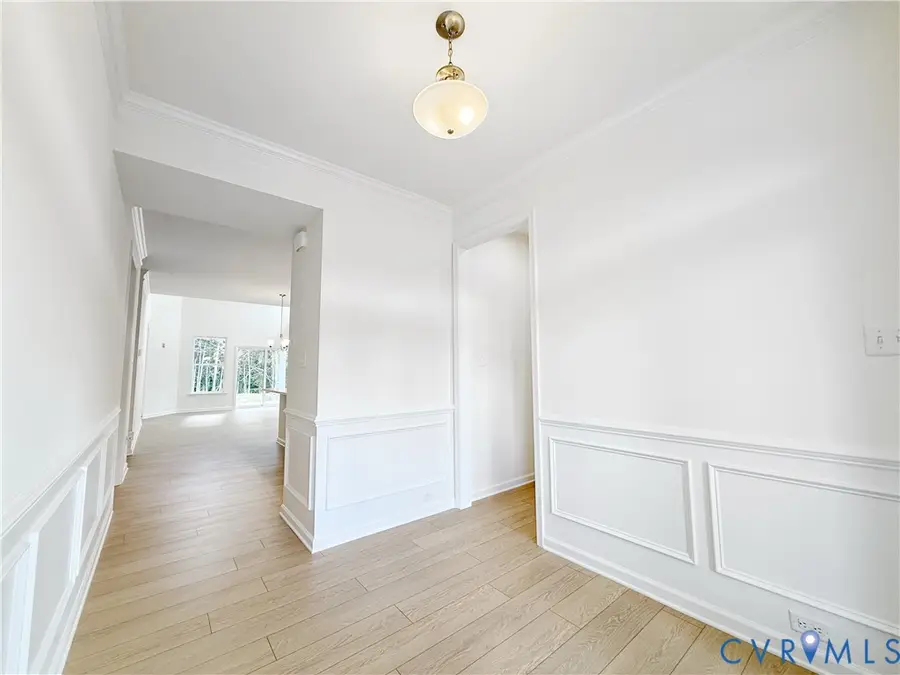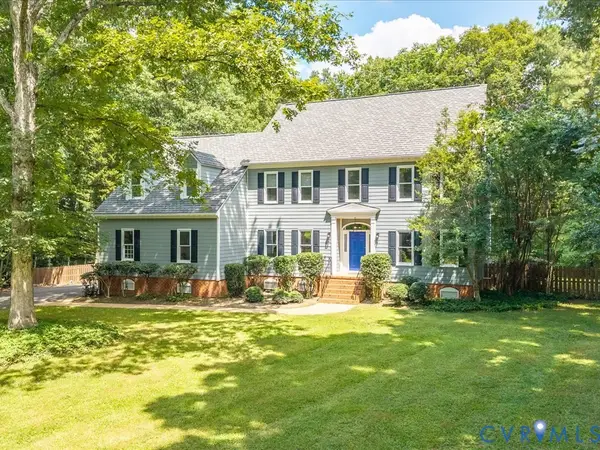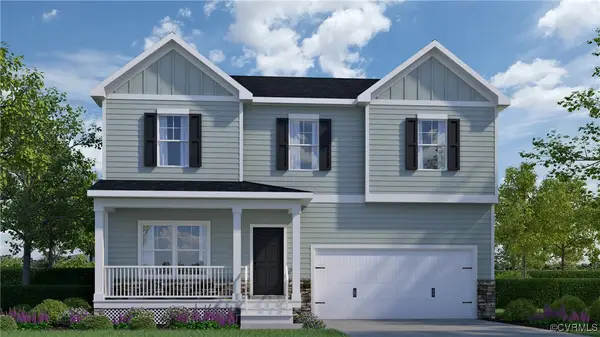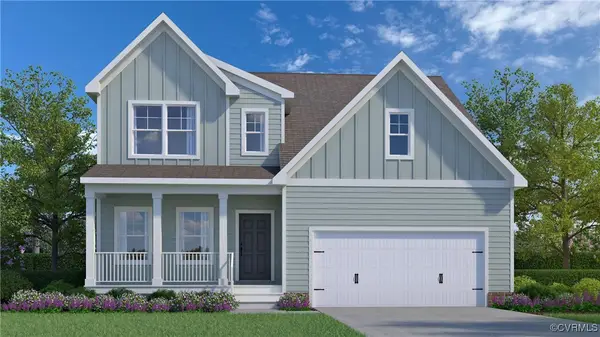6405 Lila Crest Lane, Chesterfield, VA 23112
Local realty services provided by:Napier Realtors ERA



6405 Lila Crest Lane,Chesterfield, VA 23112
$483,990
- 4 Beds
- 3 Baths
- 2,188 sq. ft.
- Townhouse
- Active
Listed by:kim sebrell
Office:keller williams realty
MLS#:2501708
Source:RV
Price summary
- Price:$483,990
- Price per sq. ft.:$221.2
- Monthly HOA dues:$199
About this home
MOVE-IN READY! Contact the site agent for home details and completion timeline. Eastwood Homes is excited to be part of the Cottages at Millwood, a new East West community in Midlothian half a mile from Cosby High School! The Chamberlayne, a paired villa home, offers four bedrooms, two and a half baths, a one-car attached garage, and a FIRST-FLOOR PRIMARY bedroom. Stepping inside, you’ll travel through the inviting foyer to the kitchen which features a center island, quartz countertops, gas cooking, wall oven, and a walk-in pantry. The adjoining dining area is open to the spacious two-story family room. Off of the garage entry you’ll find a convenient first-floor laundry room. Tucked at the back of the home is the primary suite featuring a huge walk-in closet, an ensuite bath featuring a walk-in shower, a double vanity, water closet, and linen closet, and a door leading to the covered rear porch with ceiling fan prewire. A covered rear porch and powder room for guests complete the first floor. Traveling upstairs, you’ll find three additional bedrooms, two with double-door closets and one with a walk-in closet, that share a full hall bath with tub/shower combo. A spacious loft overlooking the two-story family room completes the second floor. The Villas offer three to five bedrooms with different features including a two-story family room. Community amenities include walking trails and communal covered area with firepit for residents to gather. Enjoy easy access to area shopping, dining, and recreation in these gorgeous new construction homes!
Contact an agent
Home facts
- Year built:2025
- Listing Id #:2501708
- Added:207 day(s) ago
- Updated:August 20, 2025 at 01:51 AM
Rooms and interior
- Bedrooms:4
- Total bathrooms:3
- Full bathrooms:2
- Half bathrooms:1
- Living area:2,188 sq. ft.
Heating and cooling
- Cooling:Central Air
- Heating:Forced Air, Natural Gas
Structure and exterior
- Year built:2025
- Building area:2,188 sq. ft.
Schools
- High school:Cosby
- Middle school:Tomahawk Creek
- Elementary school:Woolridge
Utilities
- Water:Public
- Sewer:Public Sewer
Finances and disclosures
- Price:$483,990
- Price per sq. ft.:$221.2
New listings near 6405 Lila Crest Lane
- New
 $369,950Active3 beds 3 baths1,506 sq. ft.
$369,950Active3 beds 3 baths1,506 sq. ft.10750 Trailwood Drive, Chesterfield, VA 23832
MLS# 2522663Listed by: HOMETOWN REALTY - New
 $85,000Active4.5 Acres
$85,000Active4.5 Acres20307 Woodpecker Road, Chesterfield, VA 23803
MLS# 2523356Listed by: ELIZABETH ROAD INC - New
 $925,000Active4 beds 3 baths2,646 sq. ft.
$925,000Active4 beds 3 baths2,646 sq. ft.19321 River Road, Chesterfield, VA 23838
MLS# 2523088Listed by: HOMETOWN REALTY - New
 $489,950Active5 beds 3 baths3,023 sq. ft.
$489,950Active5 beds 3 baths3,023 sq. ft.13813 Bluff Ridge Drive, Chesterfield, VA 23838
MLS# 2523269Listed by: LONG & FOSTER REALTORS - New
 $244,500Active3 beds 1 baths1,056 sq. ft.
$244,500Active3 beds 1 baths1,056 sq. ft.11300 Trents Bridge Road, Chesterfield, VA 23838
MLS# 2523324Listed by: LPT REALTY, LLC - New
 $649,500Active4 beds 3 baths4,148 sq. ft.
$649,500Active4 beds 3 baths4,148 sq. ft.9300 Owl Trace Court, Chesterfield, VA 23838
MLS# 2523134Listed by: RE/MAX COMMONWEALTH  $511,755Pending5 beds 3 baths2,600 sq. ft.
$511,755Pending5 beds 3 baths2,600 sq. ft.5400 Qualla Trace Lane, Chesterfield, VA 23832
MLS# 2512806Listed by: HHHUNT REALTY INC $448,950Active3 beds 2 baths1,564 sq. ft.
$448,950Active3 beds 2 baths1,564 sq. ft.10344 Qualla Trace Drive, Chesterfield, VA 23832
MLS# 2515543Listed by: HHHUNT REALTY INC $463,950Active3 beds 3 baths2,185 sq. ft.
$463,950Active3 beds 3 baths2,185 sq. ft.10370 Qualla Trace Drive, Chesterfield, VA 23832
MLS# 2515552Listed by: HHHUNT REALTY INC $537,625Active4 beds 3 baths2,427 sq. ft.
$537,625Active4 beds 3 baths2,427 sq. ft.10307 Qualla Trace Drive, Chesterfield, VA 23832
MLS# 2515563Listed by: HHHUNT REALTY INC

