7324 Rosemead Ln, CHESTERFIELD, VA 23838
Local realty services provided by:ERA Martin Associates
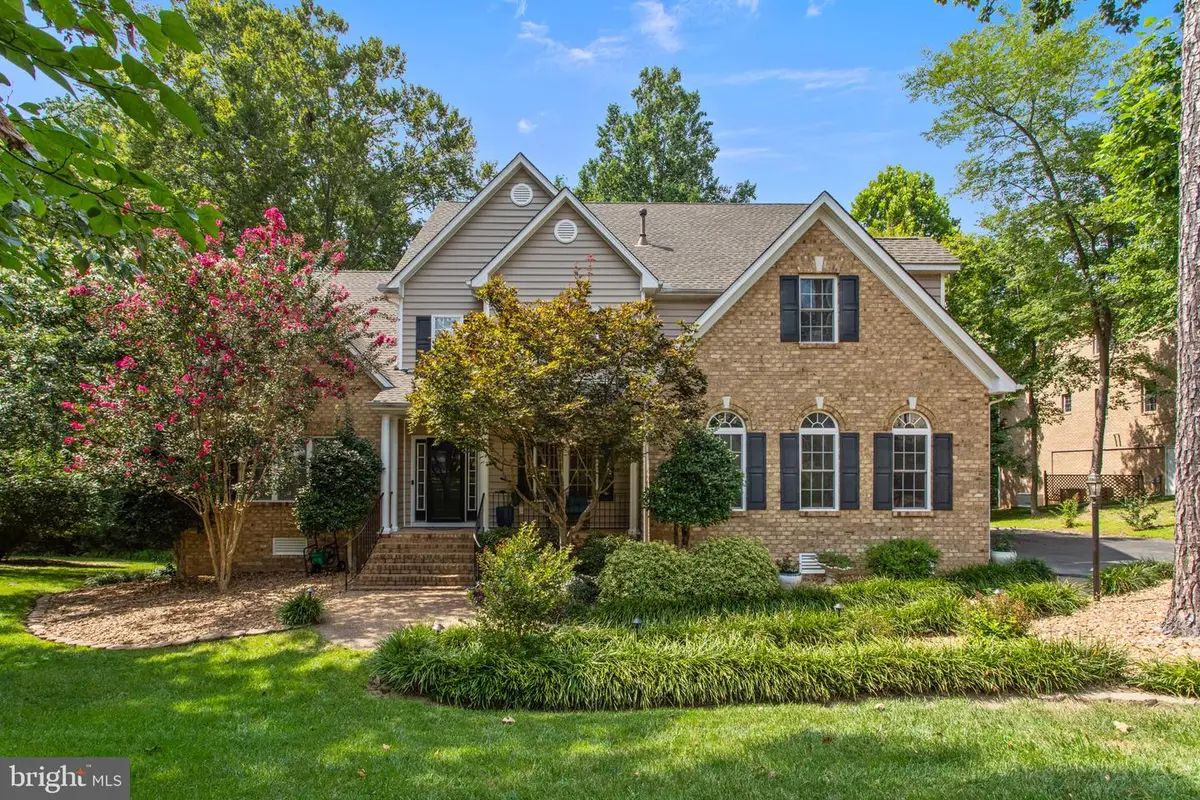
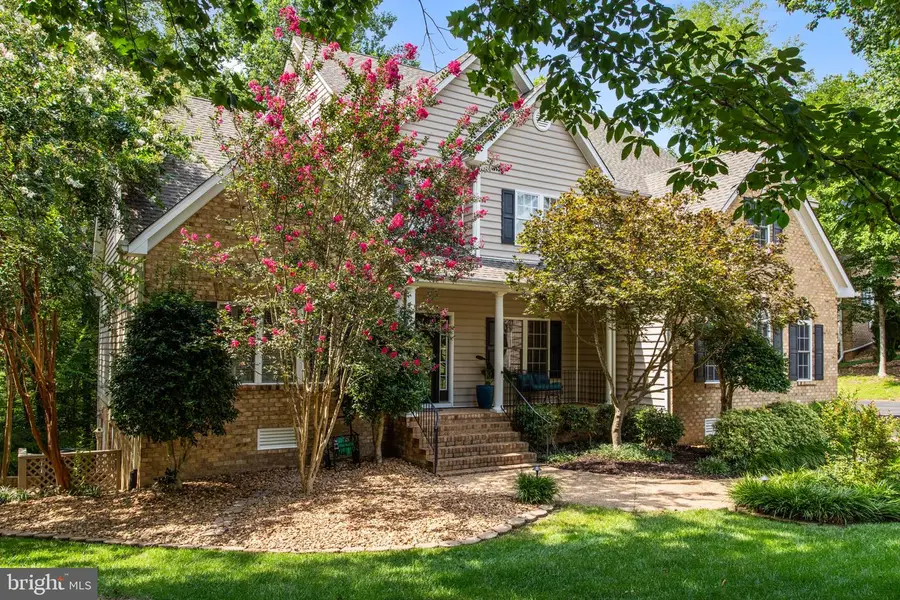
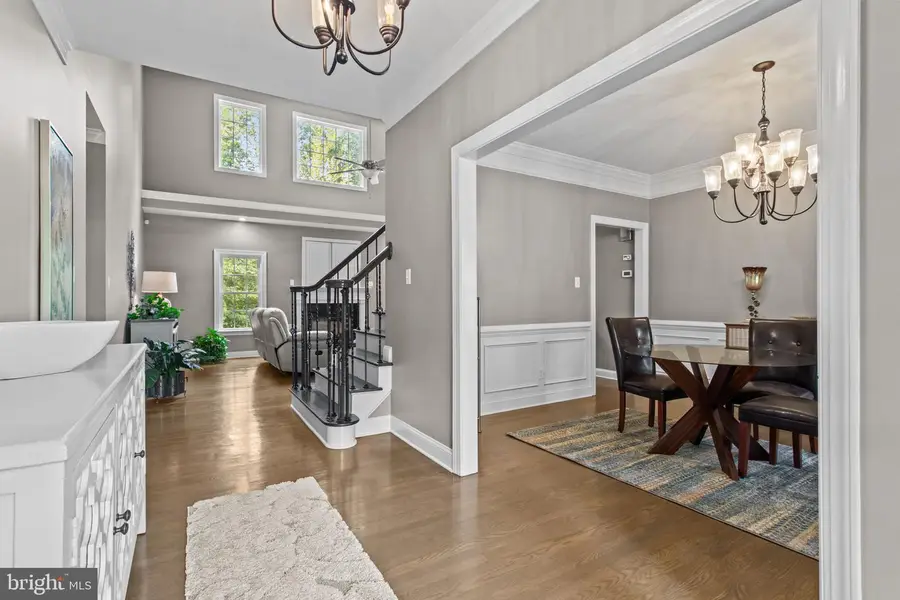
7324 Rosemead Ln,CHESTERFIELD, VA 23838
$739,000
- 5 Beds
- 5 Baths
- 4,406 sq. ft.
- Single family
- Active
Listed by:khaliyah heaven barakhyahu
Office:exp realty, llc.
MLS#:VACF2001228
Source:BRIGHTMLS
Price summary
- Price:$739,000
- Price per sq. ft.:$167.73
- Monthly HOA dues:$43.58
About this home
Welcome to your own private oasis in the highly desirable community of The Highlands.
This elegant home offers over 4,400 square feet of thoughtfully designed living space, beautifully situated on a landscaped one-acre lot that backs to a peaceful creek.. From the moment you enter, you'll be impressed by the open floor plan, soaring 18-foot ceilings, and dramatic staircase. The formal dining room exudes elegance with crown molding, chair rail, picture frame molding, and custom shutters. Just off the kitchen, the great room invites you in with its abundance of natural light, gas fireplace with custom mantle, and an airy open loft above.
The gourmet kitchen has been upgraded with professional-grade stainless steel appliances, a gas cooktop, multi-function microwave and convection oven, granite countertops, tile backsplash, a striking bi-level island with contrasting cabinetry, and a mixer stand that lifts to counter height. Ample roll-out storage, recessed lighting, and natural light make this kitchen as functional as it is beautiful. A door from the kitchen leads directly to a screened-in porch, the perfect spot to enjoy quiet mornings or relaxing evenings while overlooking your private backyard and tranquil creek.
The main-level primary suite offers a peaceful retreat complete with crown molding, custom shutters, a spacious walk-in closet, and a luxurious en-suite bath featuring a huge tiled shower and split vanities with quartz countertops, remodeled in 2020. The fully finished, ground-level daylight basement provides exceptional versatility, including a spacious recreation room and a private 18'x12' multi-purpose room ideal for a guest suite, home office, gym, or in-law space. Upstairs, generous bedrooms offer great closet space and brand-new carpet installed in 2025, with the primary bedroom carpet updated in 2024.
Additional upgrades include a new roof (2018), new HVAC units (2019), a brand-new AC unit for the top level, a three-zone irrigation system (2021), and security lighting (2023). A whole-house Generac generator provides added peace of mind, and the efficient laundry room includes a utility sink. Outdoor living is a dream with a 32'x22' rear deck and a 16'x14' screened porch featuring a ceiling fan and light—both overlooking your private backyard surrounded by trees and nature.
Living in The Highlands means you can vacation at home, enjoying resort-style amenities like a community pool and splash park, tennis courts, playground, lake, scenic trails, picnic areas, and an award-winning 18-hole championship golf course with a clubhouse restaurant. This exceptional home blends comfort, style, and functionality in a setting that feels like a retreat. Schedule your private showing today!
Contact an agent
Home facts
- Year built:2006
- Listing Id #:VACF2001228
- Added:21 day(s) ago
- Updated:August 14, 2025 at 01:41 PM
Rooms and interior
- Bedrooms:5
- Total bathrooms:5
- Full bathrooms:4
- Half bathrooms:1
- Living area:4,406 sq. ft.
Heating and cooling
- Cooling:Central A/C
- Heating:Heat Pump(s), Natural Gas
Structure and exterior
- Year built:2006
- Building area:4,406 sq. ft.
- Lot area:1.57 Acres
Utilities
- Water:Public
- Sewer:Private Septic Tank
Finances and disclosures
- Price:$739,000
- Price per sq. ft.:$167.73
- Tax amount:$5,915 (2025)
New listings near 7324 Rosemead Ln
- New
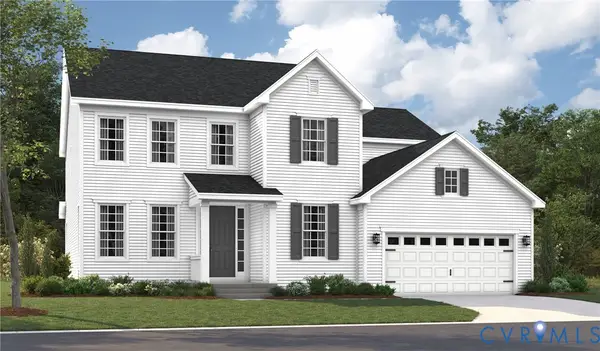 $919,999Active6 beds 5 baths3,630 sq. ft.
$919,999Active6 beds 5 baths3,630 sq. ft.14301 Summercreek Terrace, Chesterfield, VA 23832
MLS# 2522919Listed by: ICON REALTY GROUP - New
 $859,999Active5 beds 3 baths3,240 sq. ft.
$859,999Active5 beds 3 baths3,240 sq. ft.9618 Summercreek Trail, Chesterfield, VA 23832
MLS# 2522875Listed by: ICON REALTY GROUP - New
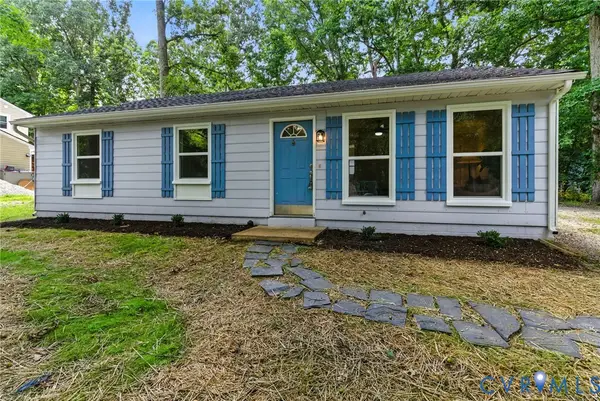 $299,000Active3 beds 1 baths1,040 sq. ft.
$299,000Active3 beds 1 baths1,040 sq. ft.5430 Solaris Drive, Chesterfield, VA 23832
MLS# 2520465Listed by: LIZ MOORE & ASSOCIATES - New
 $579,777Active4 beds 3 baths2,354 sq. ft.
$579,777Active4 beds 3 baths2,354 sq. ft.2604 Lilybank Place, Chesterfield, VA 23112
MLS# 2520955Listed by: KELLER WILLIAMS REALTY - New
 $425,000Active4 beds 3 baths2,222 sq. ft.
$425,000Active4 beds 3 baths2,222 sq. ft.14206 Triple Crown Drive, Chesterfield, VA 23112
MLS# 2519144Listed by: RE/MAX COMMONWEALTH - New
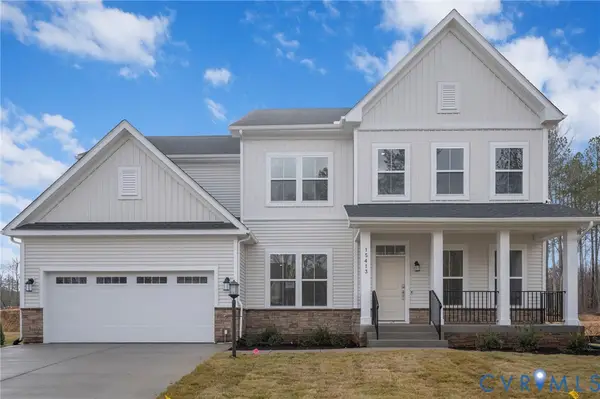 $652,840Active5 beds 5 baths3,859 sq. ft.
$652,840Active5 beds 5 baths3,859 sq. ft.8712 Centerline Drive, Chesterfield, VA 23832
MLS# 2522653Listed by: KEETON & CO REAL ESTATE - New
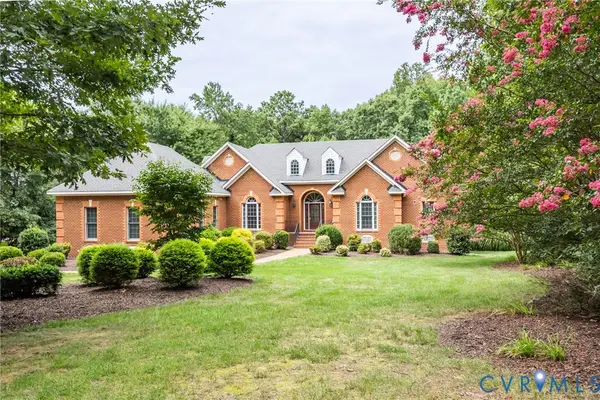 $699,000Active5 beds 4 baths4,200 sq. ft.
$699,000Active5 beds 4 baths4,200 sq. ft.13902 Summersedge Terrace, Chesterfield, VA 23832
MLS# 2522675Listed by: REAL BROKER LLC  $527,645Pending3 beds 3 baths2,600 sq. ft.
$527,645Pending3 beds 3 baths2,600 sq. ft.16413 Creekstone Point Avenue, Chesterfield, VA 23120
MLS# 2522624Listed by: BOONE HOMES INC- New
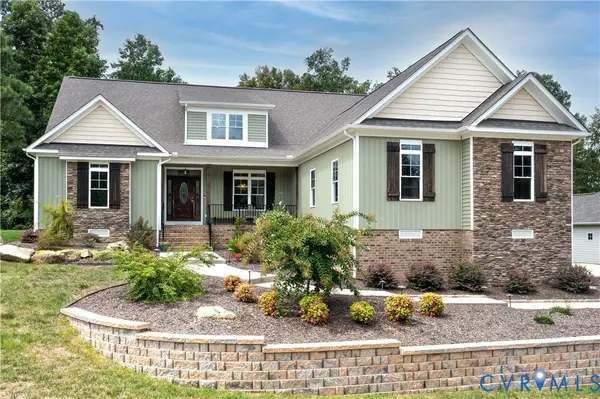 Listed by ERA$964,000Active3 beds 3 baths3,524 sq. ft.
Listed by ERA$964,000Active3 beds 3 baths3,524 sq. ft.8143 Lake Margaret Terrace, Chesterfield, VA 23838
MLS# 2522133Listed by: NAPIER REALTORS ERA  $675,000Pending4 beds 3 baths3,034 sq. ft.
$675,000Pending4 beds 3 baths3,034 sq. ft.9106 Haynes Bridge Road, Chesterfield, VA 23832
MLS# 2522607Listed by: VALENTINE PROPERTIES
