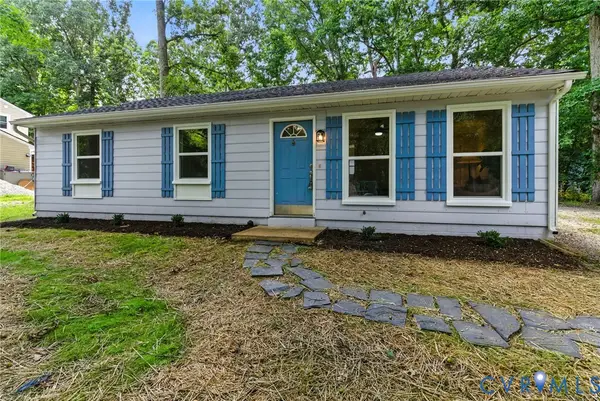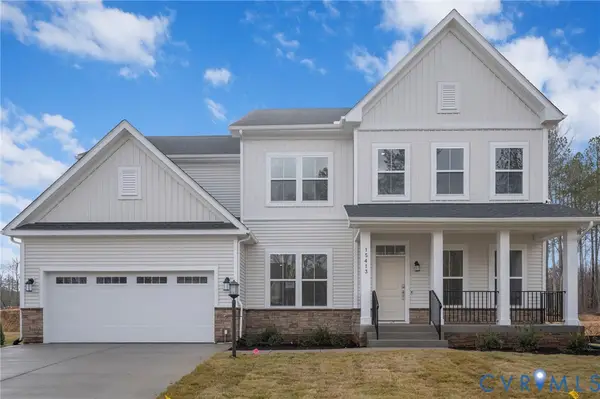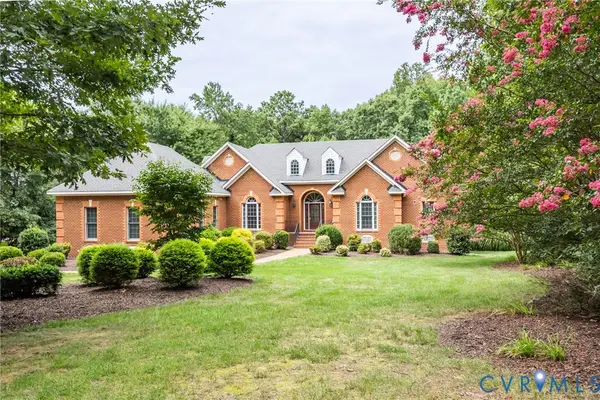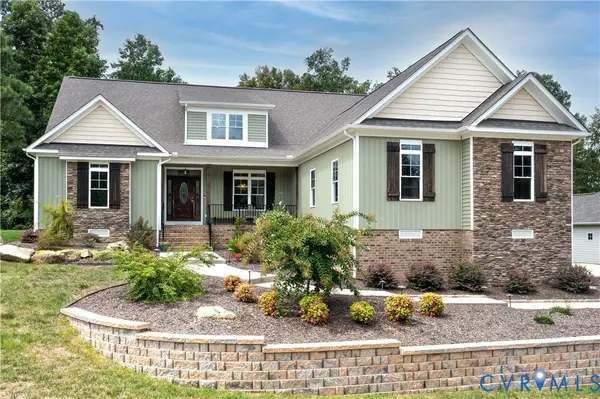7530 Dunollie Drive, Chesterfield, VA 23838
Local realty services provided by:Napier Realtors ERA



7530 Dunollie Drive,Chesterfield, VA 23838
$632,000
- 5 Beds
- 4 Baths
- 3,141 sq. ft.
- Single family
- Active
Listed by:nicole diamond
Office:nexthome signature properties
MLS#:2507058
Source:RV
Price summary
- Price:$632,000
- Price per sq. ft.:$201.21
- Monthly HOA dues:$29.17
About this home
Have you ever dreamed of living in your own modern-day castle? Welcome to this stunning 5-bedroom, 3.5-bath retreat in the award-winning Highlands community. Nestled on a private 1.2-acre lot, this home offers a storybook setting with its turret-style roof, grand statement windows, and timeless architectural charm. Inside, you'll find luxurious finishes like crown molding, dark bamboo floors, and a striking stone fireplace. The formal dining room, complete with a tray ceiling, dry bar, and lounge area, is perfect for hosting memorable gatherings. Meanwhile, the gourmet kitchen features granite countertops, espresso cabinets, and stainless steel appliances. The owner’s suite is a sanctuary, boasting two walk-in closets and a spa-inspired bath. Secondary bedrooms offer Jack-and-Jill baths, plus a versatile loft. Smart home features, dual-zone HVAC, a tankless gas water heater, and an irrigation system ensure effortless luxury. Embrace resort-style living with The Highlands’ incredible amenities—canoeing, nature trails, a pool, tennis courts, an 18-hole golf course, and The Reserve at The Highlands restaurant. Your castle awaits—schedule your private tour today!
Contact an agent
Home facts
- Year built:2020
- Listing Id #:2507058
- Added:147 day(s) ago
- Updated:August 14, 2025 at 02:31 PM
Rooms and interior
- Bedrooms:5
- Total bathrooms:4
- Full bathrooms:3
- Half bathrooms:1
- Living area:3,141 sq. ft.
Heating and cooling
- Cooling:Central Air, Electric, Zoned
- Heating:Electric, Forced Air, Natural Gas, Zoned
Structure and exterior
- Roof:Shingle
- Year built:2020
- Building area:3,141 sq. ft.
- Lot area:1.22 Acres
Schools
- High school:Matoaca
- Middle school:Matoaca
- Elementary school:Gates
Utilities
- Water:Public
- Sewer:Engineered Septic, Septic Tank
Finances and disclosures
- Price:$632,000
- Price per sq. ft.:$201.21
- Tax amount:$4,478 (2024)
New listings near 7530 Dunollie Drive
- New
 $859,999Active5 beds 3 baths3,240 sq. ft.
$859,999Active5 beds 3 baths3,240 sq. ft.9618 Summercreek Trail, Chesterfield, VA 23832
MLS# 2522875Listed by: ICON REALTY GROUP - New
 $299,000Active3 beds 1 baths1,040 sq. ft.
$299,000Active3 beds 1 baths1,040 sq. ft.5430 Solaris Drive, Chesterfield, VA 23832
MLS# 2520465Listed by: LIZ MOORE & ASSOCIATES - New
 $579,777Active4 beds 3 baths2,354 sq. ft.
$579,777Active4 beds 3 baths2,354 sq. ft.2604 Lilybank Place, Chesterfield, VA 23112
MLS# 2520955Listed by: KELLER WILLIAMS REALTY - New
 $425,000Active4 beds 3 baths2,222 sq. ft.
$425,000Active4 beds 3 baths2,222 sq. ft.14206 Triple Crown Drive, Chesterfield, VA 23112
MLS# 2519144Listed by: RE/MAX COMMONWEALTH - New
 $652,840Active5 beds 5 baths3,859 sq. ft.
$652,840Active5 beds 5 baths3,859 sq. ft.8712 Centerline Drive, Chesterfield, VA 23832
MLS# 2522653Listed by: KEETON & CO REAL ESTATE - New
 $699,000Active5 beds 4 baths4,200 sq. ft.
$699,000Active5 beds 4 baths4,200 sq. ft.13902 Summersedge Terrace, Chesterfield, VA 23832
MLS# 2522675Listed by: REAL BROKER LLC  $527,645Pending3 beds 3 baths2,600 sq. ft.
$527,645Pending3 beds 3 baths2,600 sq. ft.16413 Creekstone Point Avenue, Chesterfield, VA 23120
MLS# 2522624Listed by: BOONE HOMES INC- New
 Listed by ERA$964,000Active3 beds 3 baths3,524 sq. ft.
Listed by ERA$964,000Active3 beds 3 baths3,524 sq. ft.8143 Lake Margaret Terrace, Chesterfield, VA 23838
MLS# 2522133Listed by: NAPIER REALTORS ERA  $675,000Pending4 beds 3 baths3,034 sq. ft.
$675,000Pending4 beds 3 baths3,034 sq. ft.9106 Haynes Bridge Road, Chesterfield, VA 23832
MLS# 2522607Listed by: VALENTINE PROPERTIES- New
 $325,000Active3 beds 2 baths1,350 sq. ft.
$325,000Active3 beds 2 baths1,350 sq. ft.7749 Drexelbrook Road, Chesterfield, VA 23832
MLS# 2522272Listed by: VIRGINIA CAPITAL REALTY
