7801 Mill River Lane, Chesterfield, VA 23832
Local realty services provided by:ERA Real Estate Professionals

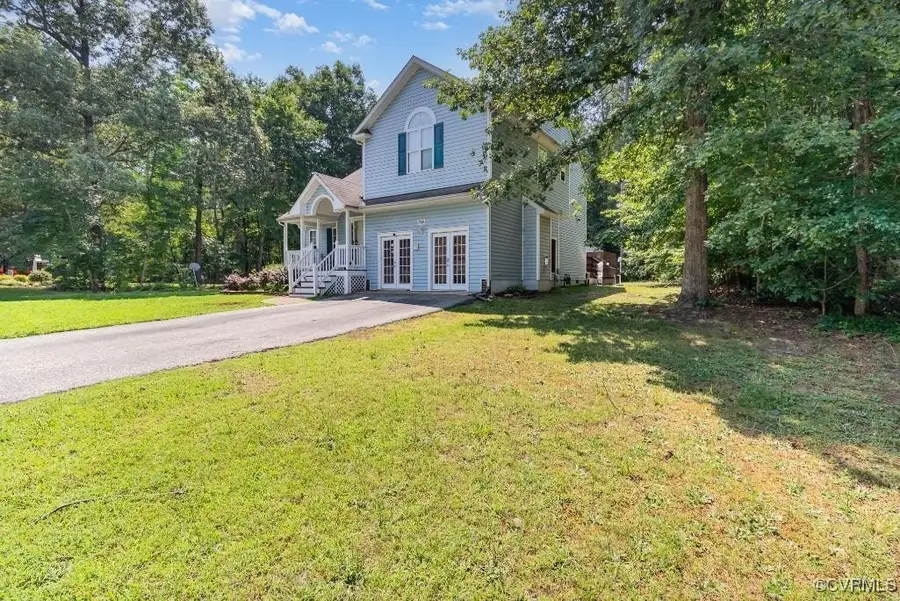
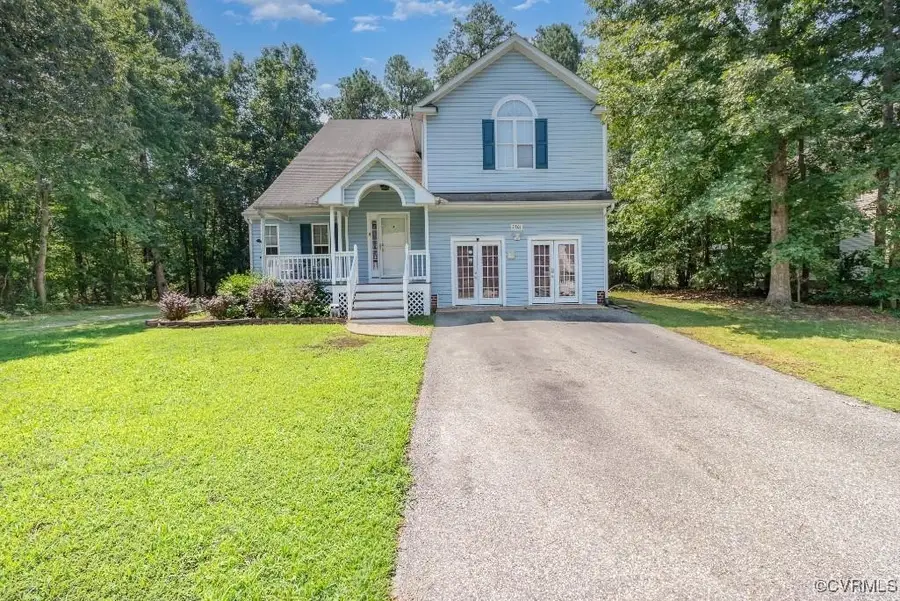
Listed by:philip bonnie
Office:dudley resources
MLS#:2519982
Source:RV
Price summary
- Price:$405,000
- Price per sq. ft.:$171.54
- Monthly HOA dues:$4.42
About this home
Final Call for Offers - We are accepting regular as-is offers and will review all offers outside the auction on Tuesday August 19th @ 3PM
STUNNING RENOVATED COLONIAL - MOVE-IN READY! This completely transformed 3BR/2.5BA, 2,361 sq ft home on a generous 0.29-acre lot showcases premium finishes throughout. CHEF'S DREAM KITCHEN features granite countertops, stainless steel appliances & custom cabinets perfect for entertaining. LUXURY UPGRADES include new engineered hardwood floors, fresh paint throughout, completely updated bathrooms & modern HVAC with heat pump. OUTDOOR PARADISE boasts a large rear deck with a private enclosed hot tub area, plus 2 additional storage sheds for maximum functionality. CONVERTED 2-CAR GARAGE creates incredible bonus workspace/rec room with cozy fireplace - endless possibilities! PRIME LOCATION in highly sought-after Five Forks Village (family-friendly score 91/100) with low HOA fees ($53/month) & community amenities. PROVEN INVESTMENT - impressive 67% appreciation since 2018! Current estimated value $409,700. TURNKEY PACKAGE - ALL appliances included: dishwasher, washer/dryer, refrigerator, range, microwave, garbage disposal & more. ENERGY EFFICIENT features a tankless water heater, reducing utility costs. IMMEDIATE OCCUPANCY - perfect for discerning buyers seeking luxury living or savvy investors wanting an established neighborhood with exceptional growth potential. Public water/sewer, paved driveway, mature landscaping, wood construction. DON'T MISS THIS RARE OPPORTUNITY IN CHESTERFIELD'S MOST DESIRABLE COMMUNITY!
Contact an agent
Home facts
- Year built:2002
- Listing Id #:2519982
- Added:29 day(s) ago
- Updated:August 14, 2025 at 02:31 PM
Rooms and interior
- Bedrooms:3
- Total bathrooms:3
- Full bathrooms:2
- Half bathrooms:1
- Living area:2,361 sq. ft.
Heating and cooling
- Cooling:Central Air
- Heating:Electric, Heat Pump
Structure and exterior
- Roof:Composition, Shingle
- Year built:2002
- Building area:2,361 sq. ft.
Schools
- High school:Bird
- Middle school:Bailey Bridge
- Elementary school:Crenshaw
Utilities
- Water:Public
- Sewer:Community/Coop Sewer
Finances and disclosures
- Price:$405,000
- Price per sq. ft.:$171.54
- Tax amount:$3,011 (2022)
New listings near 7801 Mill River Lane
- New
 $859,999Active5 beds 3 baths3,240 sq. ft.
$859,999Active5 beds 3 baths3,240 sq. ft.9618 Summercreek Trail, Chesterfield, VA 23832
MLS# 2522875Listed by: ICON REALTY GROUP - New
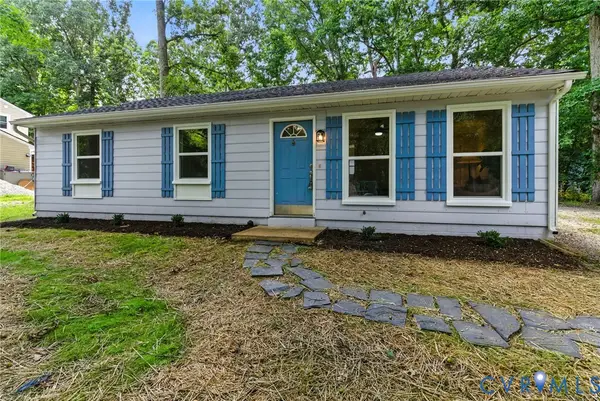 $299,000Active3 beds 1 baths1,040 sq. ft.
$299,000Active3 beds 1 baths1,040 sq. ft.5430 Solaris Drive, Chesterfield, VA 23832
MLS# 2520465Listed by: LIZ MOORE & ASSOCIATES - New
 $579,777Active4 beds 3 baths2,354 sq. ft.
$579,777Active4 beds 3 baths2,354 sq. ft.2604 Lilybank Place, Chesterfield, VA 23112
MLS# 2520955Listed by: KELLER WILLIAMS REALTY - New
 $425,000Active4 beds 3 baths2,222 sq. ft.
$425,000Active4 beds 3 baths2,222 sq. ft.14206 Triple Crown Drive, Chesterfield, VA 23112
MLS# 2519144Listed by: RE/MAX COMMONWEALTH - New
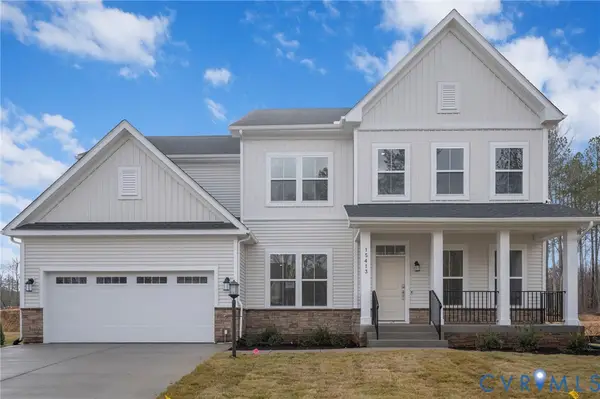 $652,840Active5 beds 5 baths3,859 sq. ft.
$652,840Active5 beds 5 baths3,859 sq. ft.8712 Centerline Drive, Chesterfield, VA 23832
MLS# 2522653Listed by: KEETON & CO REAL ESTATE - New
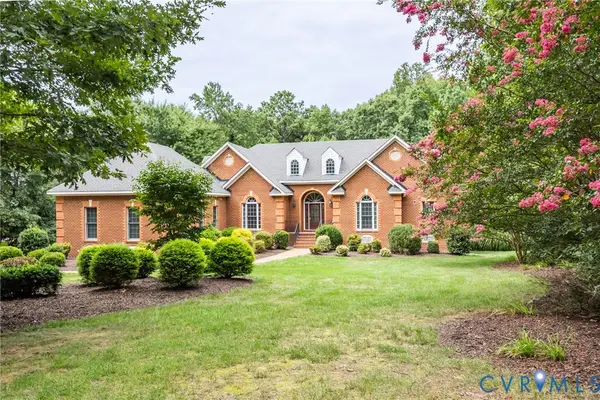 $699,000Active5 beds 4 baths4,200 sq. ft.
$699,000Active5 beds 4 baths4,200 sq. ft.13902 Summersedge Terrace, Chesterfield, VA 23832
MLS# 2522675Listed by: REAL BROKER LLC  $527,645Pending3 beds 3 baths2,600 sq. ft.
$527,645Pending3 beds 3 baths2,600 sq. ft.16413 Creekstone Point Avenue, Chesterfield, VA 23120
MLS# 2522624Listed by: BOONE HOMES INC- New
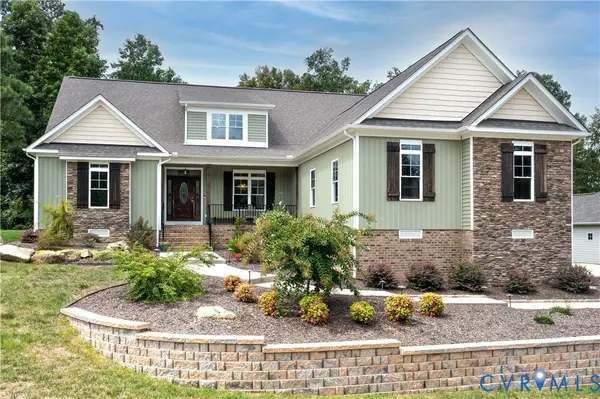 Listed by ERA$964,000Active3 beds 3 baths3,524 sq. ft.
Listed by ERA$964,000Active3 beds 3 baths3,524 sq. ft.8143 Lake Margaret Terrace, Chesterfield, VA 23838
MLS# 2522133Listed by: NAPIER REALTORS ERA  $675,000Pending4 beds 3 baths3,034 sq. ft.
$675,000Pending4 beds 3 baths3,034 sq. ft.9106 Haynes Bridge Road, Chesterfield, VA 23832
MLS# 2522607Listed by: VALENTINE PROPERTIES- New
 $325,000Active3 beds 2 baths1,350 sq. ft.
$325,000Active3 beds 2 baths1,350 sq. ft.7749 Drexelbrook Road, Chesterfield, VA 23832
MLS# 2522272Listed by: VIRGINIA CAPITAL REALTY
