8000 Clancy Place, Chesterfield, VA 23838
Local realty services provided by:ERA Real Estate Professionals
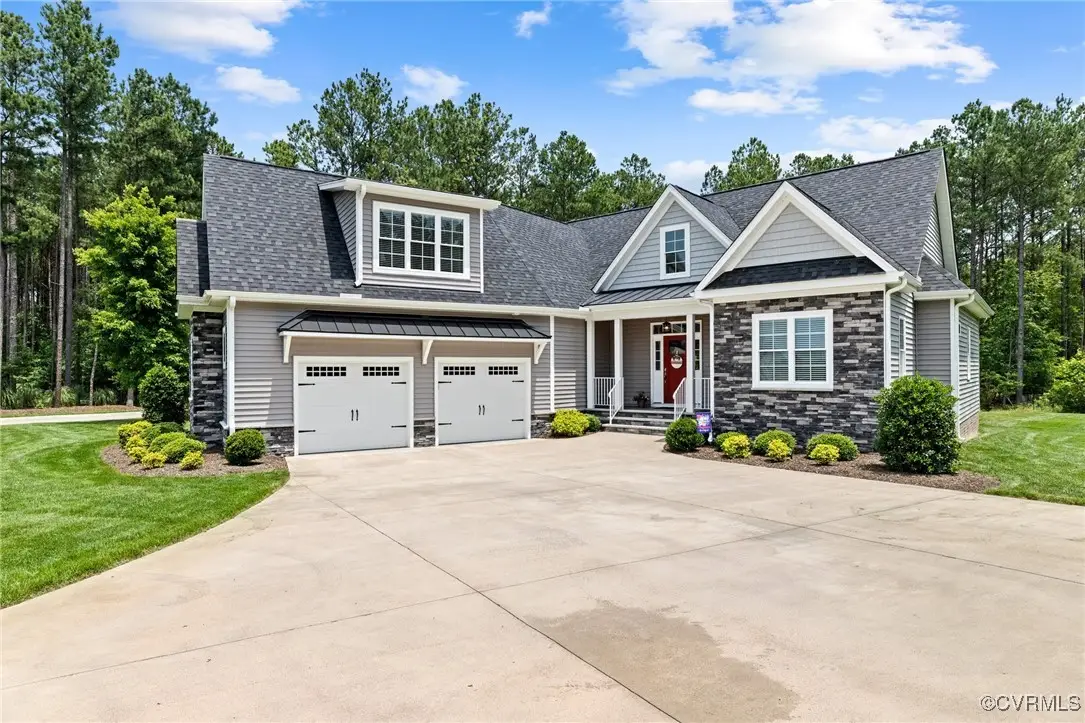

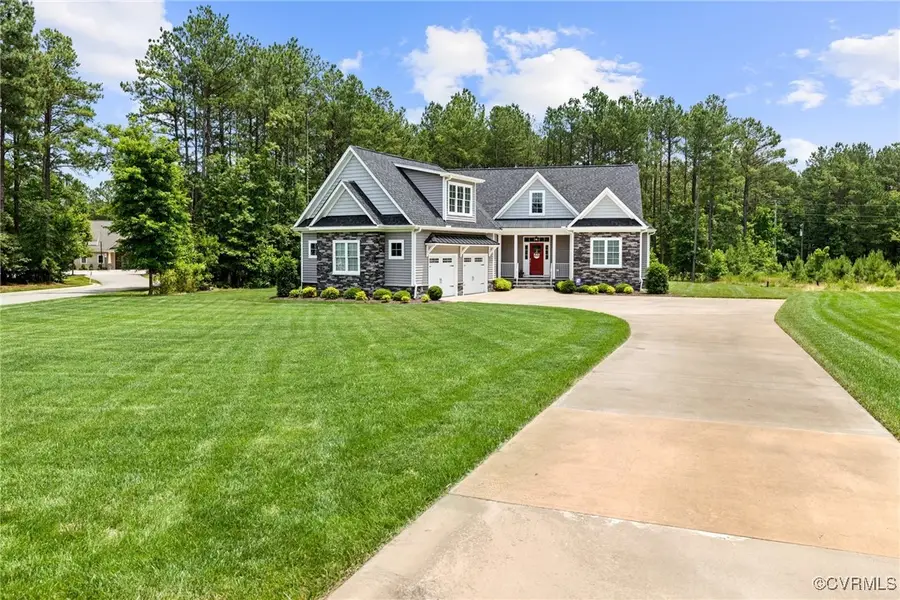
8000 Clancy Place,Chesterfield, VA 23838
$715,000
- 3 Beds
- 3 Baths
- 2,881 sq. ft.
- Single family
- Pending
Listed by:ty condrey
Office:real broker llc.
MLS#:2516689
Source:RV
Price summary
- Price:$715,000
- Price per sq. ft.:$248.18
- Monthly HOA dues:$250
About this home
This custom-built Craftsman home is move-in ready & loaded with upgrades on a private 1.5-acre cul-de-sac lot in the 55+ Lake Margaret section of The Highlands. Enjoy award-winning amenities including canoeing, bike & trails, pool, tennis, 18-hole golf course, The Reserve restaurant, clubhouse rental & lawn maintenance ($250/mo). Inside, an inviting foyer opens to a bright, open-concept layout with 9-foot ceilings, crown molding, & pre-finished 4.5" oak hardwood flooring throughout the main level. The spacious great room features a stone fireplace flanked by built-ins & includes a Denon receiver with surround sound. The kitchen boasts custom cabinets, granite counters, SS appliances, recessed & under-cabinet lighting, a large island with pendant lights, & a walk-in pantry with composite shelving. A formal dining room & light-filled sunroom enhance the layout. The spacious screened porch offers stamped concrete, pine tongue & groove ceiling, & tinted sliding vinyl windows, leading to a stamped patio & shaded east-facing backyard. The primary suite includes a custom walk-in closet & a spa-like bath with granite double vanity, zero-entry tiled shower with dual seats, added lighting, & a ceiling heater. Two additional bedrooms share a full bath with tiled shower, barn-style glass enclosure, & granite vanity. Upstairs, the bonus room/4th bedroom has a full bath with granite counter & acrylic tub/shower. All closets feature composite shelving and steel rods. The laundry room includes a sink, cabinets, and dual wall drying racks. Built for aging-in-place with 3-ft doors, lever handles, toggle switches, wide openings, & centrally placed primary suite for easy access. The oversized 2-car garage includes epoxy flooring, trim, closet with shoe organizer and hat rack, a bench, & a 220V EV outlet. The front porch mirrors the back with stamped concrete and pine tongue-and-groove ceiling. Other features include Rinnai tankless water heater, irrigation, 22KW Generac generator, central vacuum, and conditioned crawl space.
Contact an agent
Home facts
- Year built:2021
- Listing Id #:2516689
- Added:66 day(s) ago
- Updated:August 19, 2025 at 07:27 AM
Rooms and interior
- Bedrooms:3
- Total bathrooms:3
- Full bathrooms:3
- Living area:2,881 sq. ft.
Heating and cooling
- Cooling:Heat Pump
- Heating:Electric, Heat Pump
Structure and exterior
- Roof:Shingle
- Year built:2021
- Building area:2,881 sq. ft.
- Lot area:1.5 Acres
Schools
- High school:Matoaca
- Middle school:Matoaca
- Elementary school:Ettrick
Utilities
- Water:Public
- Sewer:Septic Tank
Finances and disclosures
- Price:$715,000
- Price per sq. ft.:$248.18
- Tax amount:$5,402 (2024)
New listings near 8000 Clancy Place
 $511,755Pending5 beds 3 baths2,600 sq. ft.
$511,755Pending5 beds 3 baths2,600 sq. ft.5400 Qualla Trace Lane, Chesterfield, VA 23832
MLS# 2512806Listed by: HHHUNT REALTY INC $448,950Active3 beds 2 baths1,564 sq. ft.
$448,950Active3 beds 2 baths1,564 sq. ft.10344 Qualla Trace Drive, Chesterfield, VA 23832
MLS# 2515543Listed by: HHHUNT REALTY INC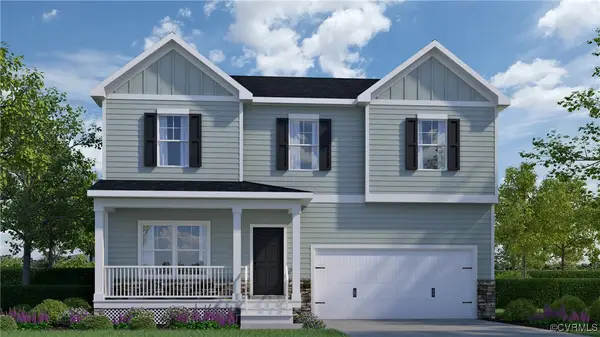 $463,950Active3 beds 3 baths2,185 sq. ft.
$463,950Active3 beds 3 baths2,185 sq. ft.10370 Qualla Trace Drive, Chesterfield, VA 23832
MLS# 2515552Listed by: HHHUNT REALTY INC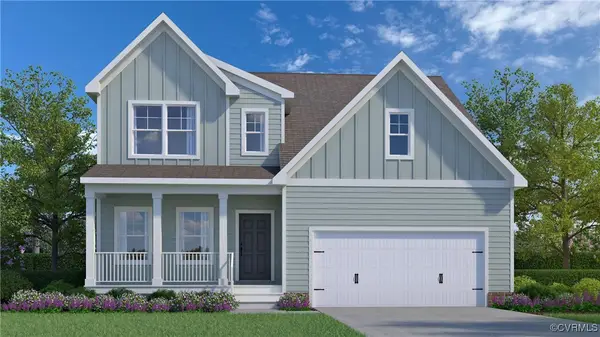 $537,625Active4 beds 3 baths2,427 sq. ft.
$537,625Active4 beds 3 baths2,427 sq. ft.10307 Qualla Trace Drive, Chesterfield, VA 23832
MLS# 2515563Listed by: HHHUNT REALTY INC $492,045Pending5 beds 3 baths2,427 sq. ft.
$492,045Pending5 beds 3 baths2,427 sq. ft.5402 Qualla Trace Terrace, Chesterfield, VA 23832
MLS# 2516540Listed by: HHHUNT REALTY INC $540,185Pending4 beds 3 baths2,765 sq. ft.
$540,185Pending4 beds 3 baths2,765 sq. ft.10371 Qualla Trace Drive, Chesterfield, VA 23832
MLS# 2520995Listed by: HHHUNT REALTY INC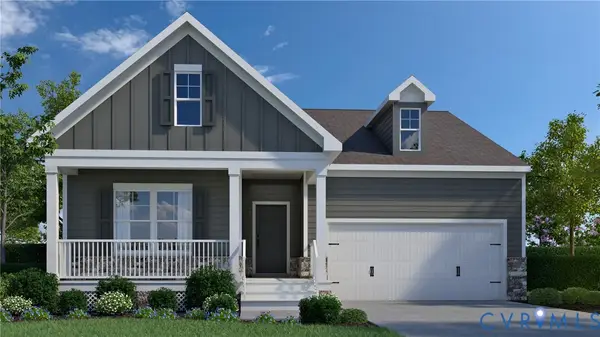 $462,255Pending3 beds 2 baths1,564 sq. ft.
$462,255Pending3 beds 2 baths1,564 sq. ft.5306 Qualla Trace Court, Chesterfield, VA 23832
MLS# 2522153Listed by: HHHUNT REALTY INC- New
 $899,950Active4 beds 5 baths3,330 sq. ft.
$899,950Active4 beds 5 baths3,330 sq. ft.11451 Black Road, Chesterfield, VA 23838
MLS# 2523021Listed by: COTTAGE STREET REALTY LLC - New
 $460,000Active4 beds 2 baths2,227 sq. ft.
$460,000Active4 beds 2 baths2,227 sq. ft.8937 Sawgrass Place, Chesterfield, VA 23832
MLS# 2523030Listed by: HL&M SOLUTIONS - New
 $254,900Active3 beds 1 baths1,040 sq. ft.
$254,900Active3 beds 1 baths1,040 sq. ft.5124 Rollingway Road, Chesterfield, VA 23832
MLS# 2523046Listed by: EXP REALTY LLC

