8431 Newbys Mill Drive, Chesterfield, VA 23832
Local realty services provided by:ERA Woody Hogg & Assoc.

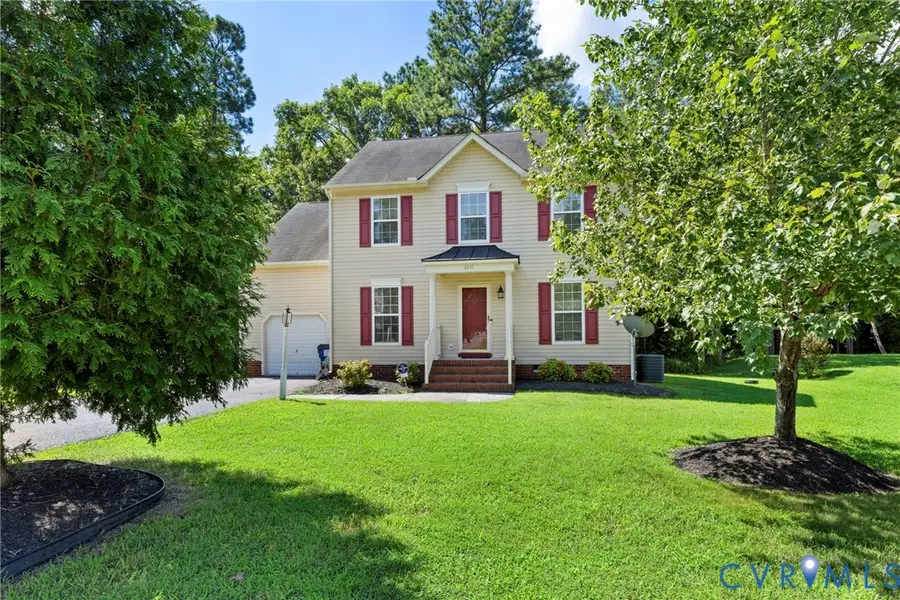

8431 Newbys Mill Drive,Chesterfield, VA 23832
$390,000
- 4 Beds
- 3 Baths
- 1,904 sq. ft.
- Single family
- Active
Listed by:robert ransome
Office:ransome realty group
MLS#:2521417
Source:RV
Price summary
- Price:$390,000
- Price per sq. ft.:$204.83
- Monthly HOA dues:$14.58
About this home
There is absolutely no need to scroll any further! You have just found one of the best houses in Chesterfield County. And what's even better is that this home is looking for its new owner! This home has been lovingly maintained and been the host to many important occurrences for the current owner. Now it's your turn! This home is located in the well established Newbys Mill community and features 4 bedrooms and 2.5 baths on a very large but tree buffered lot. When coming inside, you will be greeted by gleaming hardwood floors in the foyer that flow into the formal dining room. The perfect formal living room contains new carpet and is brightly lit with natural light. The great room is centered around a gas fireplace and perfectly flows into the spacious eat-in kitchen. When it's time to get some rest, retire to your oversized primary bedroom complete with its own en-suite bath. Three additional spacious bedrooms and a hall bath complete the upstairs space. When you need a little fresh air, do not miss the joy of sitting on the back deck that is waiting for its next cookout! No need to worry about your car being covered with inclement weather. The garage has the perfect amount of space to protect it. The entire house has been freshened up with new paint, new carpet and flooring and the bathrooms have been updated with newer fixtures. The only thing missing from this move-in ready home is YOU!!!
Contact an agent
Home facts
- Year built:2005
- Listing Id #:2521417
- Added:14 day(s) ago
- Updated:August 14, 2025 at 02:31 PM
Rooms and interior
- Bedrooms:4
- Total bathrooms:3
- Full bathrooms:2
- Half bathrooms:1
- Living area:1,904 sq. ft.
Heating and cooling
- Cooling:Central Air
- Heating:Forced Air, Propane
Structure and exterior
- Roof:Shingle
- Year built:2005
- Building area:1,904 sq. ft.
- Lot area:0.38 Acres
Schools
- High school:Clover Hill
- Middle school:Manchester
- Elementary school:Jacobs Road
Utilities
- Water:Public
- Sewer:Public Sewer
Finances and disclosures
- Price:$390,000
- Price per sq. ft.:$204.83
- Tax amount:$3,135 (2024)
New listings near 8431 Newbys Mill Drive
- New
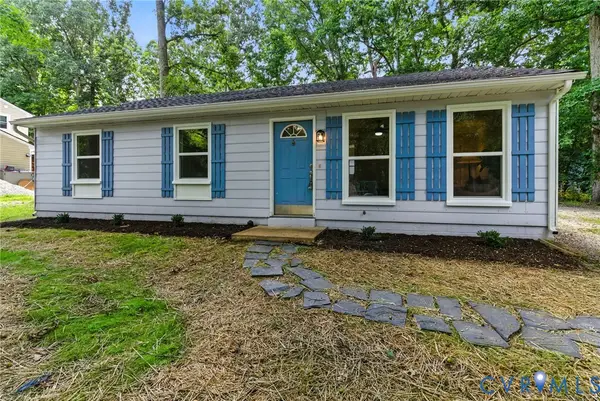 $299,000Active3 beds 1 baths1,040 sq. ft.
$299,000Active3 beds 1 baths1,040 sq. ft.5430 Solaris Drive, Chesterfield, VA 23832
MLS# 2520465Listed by: LIZ MOORE & ASSOCIATES - New
 $579,777Active4 beds 3 baths2,354 sq. ft.
$579,777Active4 beds 3 baths2,354 sq. ft.2604 Lilybank Place, Chesterfield, VA 23112
MLS# 2520955Listed by: KELLER WILLIAMS REALTY - New
 $425,000Active4 beds 3 baths2,222 sq. ft.
$425,000Active4 beds 3 baths2,222 sq. ft.14206 Triple Crown Drive, Chesterfield, VA 23112
MLS# 2519144Listed by: RE/MAX COMMONWEALTH - New
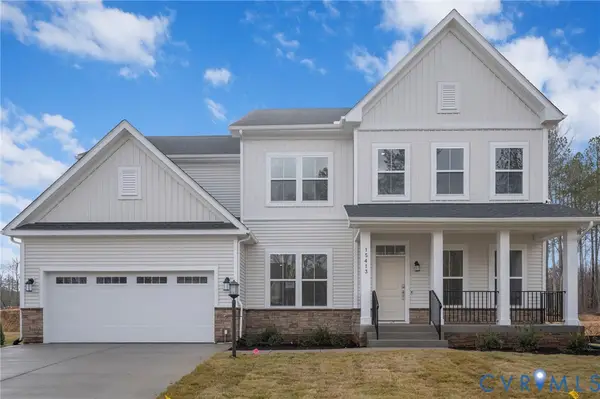 $652,840Active5 beds 5 baths3,859 sq. ft.
$652,840Active5 beds 5 baths3,859 sq. ft.8712 Centerline Drive, Chesterfield, VA 23832
MLS# 2522653Listed by: KEETON & CO REAL ESTATE - New
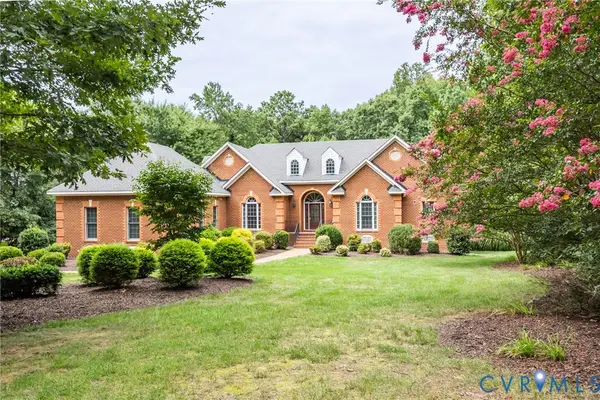 $699,000Active5 beds 4 baths4,200 sq. ft.
$699,000Active5 beds 4 baths4,200 sq. ft.13902 Summersedge Terrace, Chesterfield, VA 23832
MLS# 2522675Listed by: REAL BROKER LLC  $527,645Pending3 beds 3 baths2,600 sq. ft.
$527,645Pending3 beds 3 baths2,600 sq. ft.16413 Creekstone Point Avenue, Chesterfield, VA 23120
MLS# 2522624Listed by: BOONE HOMES INC- New
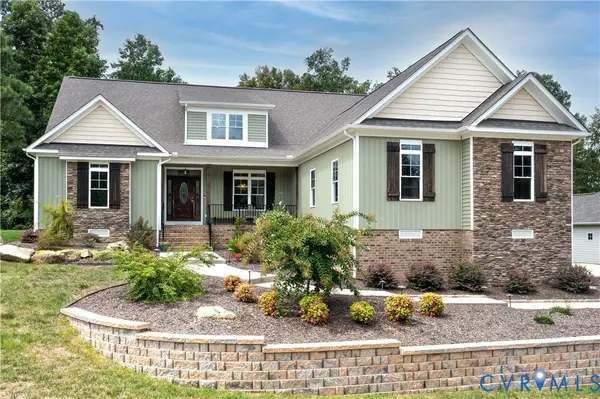 Listed by ERA$964,000Active3 beds 3 baths3,524 sq. ft.
Listed by ERA$964,000Active3 beds 3 baths3,524 sq. ft.8143 Lake Margaret Terrace, Chesterfield, VA 23838
MLS# 2522133Listed by: NAPIER REALTORS ERA  $675,000Pending4 beds 3 baths3,034 sq. ft.
$675,000Pending4 beds 3 baths3,034 sq. ft.9106 Haynes Bridge Road, Chesterfield, VA 23832
MLS# 2522607Listed by: VALENTINE PROPERTIES- New
 $325,000Active3 beds 2 baths1,350 sq. ft.
$325,000Active3 beds 2 baths1,350 sq. ft.7749 Drexelbrook Road, Chesterfield, VA 23832
MLS# 2522272Listed by: VIRGINIA CAPITAL REALTY - New
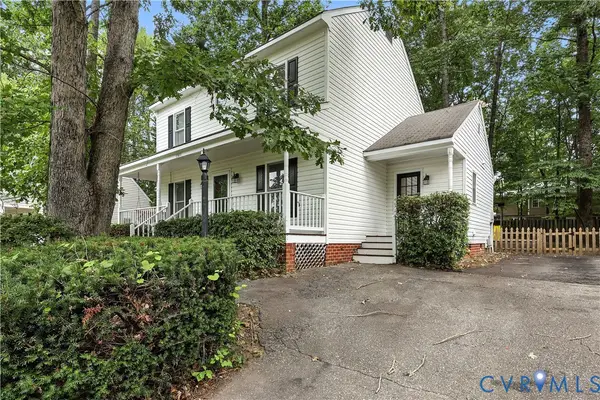 $330,000Active3 beds 3 baths1,440 sq. ft.
$330,000Active3 beds 3 baths1,440 sq. ft.1901 Porters Mill Lane, Chesterfield, VA 23114
MLS# 2522579Listed by: OPTION 1 REALTY
