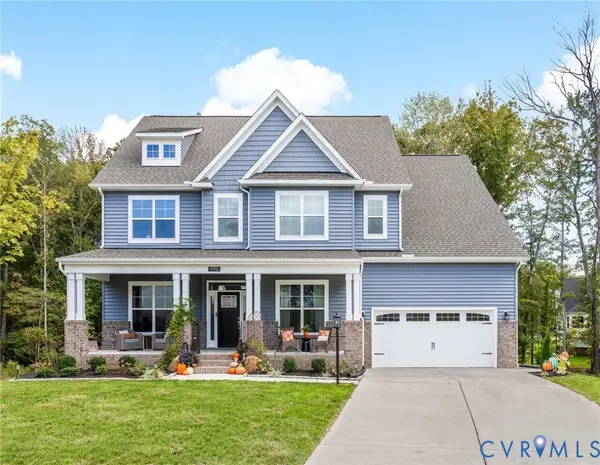8513 Hampton Crest Circle, Chesterfield, VA 23832
Local realty services provided by:ERA Woody Hogg & Assoc.
8513 Hampton Crest Circle,Chesterfield, VA 23832
$515,000
- 4 Beds
- 3 Baths
- 2,418 sq. ft.
- Single family
- Active
Upcoming open houses
- Sun, Oct 0501:30 pm - 03:30 pm
Listed by:jennifer skrzypek
Office:hometown realty
MLS#:2527423
Source:RV
Price summary
- Price:$515,000
- Price per sq. ft.:$212.99
- Monthly HOA dues:$118.33
About this home
PHOTOS COMING OCT 4th - Welcome to 8513 Hampton Crest Circle, nestled in the heart of the beloved Hampton Park community. This beautifully maintained & thoughtfully updated 4BR, 2.5BA home w/ 1st-floor office & finished 3rd-floor rec room/5th BR offers the perfect blend of comfort, style, & flexibility. A charming front porch welcomes you inside the well-lit foyer, offering views all the way up to the second story. To one side, the elegant dining room sets the stage for gatherings, while French doors open to a private office on the other. The rear of the home opens to a bright & airy living room w/ vaulted ceilings, gas fireplace, ceiling fan, ample lrg windows, & flows seamlessly into the kitchen. Here you’ll find SS appliances, granite counters, a perfectly sized eat-in nook, & a butler’s pantry w/ extra storage for a coffee/spirits bar—ideal for entertaining. A half bath, pantry, & 2-car garage entry are tucked just off the kitchen. Upstairs, fresh paint & new carpet lead to four spacious bedrooms, all w/ ceiling fans. The renovated hall bath shines w/ stylish double vanity & modern tile. The primary suite is spacious & perfect for relaxing, featuring a WIC & updated ensuite w/ soaking tub, separate shower, double vanity, & modern finishes. The finished 3rd floor offers a versatile rec room/5th BR plus walk-in attic access. Step outside to enjoy a large deck w/ gas cooking hookup overlooking the well-maintained landscaped yard w/ irrigation. Peace of mind comes w/ major updates: dual-zone HVAC (16 & 25), new vapor barrier (25), roof (22), fridge (25), dishwasher (22), W/D (23/24), & an incredible internet system w/ Wireless Access Ports throughout (17 & 25). Hampton Park offers residents an exceptional lifestyle w/ 2 community pools, water slide/splash pad, playgrounds, walking trails, sports courts, mini golf, fishing ponds, & a full calendar of community events. Chesterfield County offers excellent schools, amenities, & a higher quality of life - Come see your new HOME today!
Contact an agent
Home facts
- Year built:2000
- Listing ID #:2527423
- Added:1 day(s) ago
- Updated:October 04, 2025 at 10:53 PM
Rooms and interior
- Bedrooms:4
- Total bathrooms:3
- Full bathrooms:2
- Half bathrooms:1
- Living area:2,418 sq. ft.
Heating and cooling
- Cooling:Central Air, Zoned
- Heating:Forced Air, Natural Gas, Zoned
Structure and exterior
- Roof:Composition
- Year built:2000
- Building area:2,418 sq. ft.
- Lot area:0.21 Acres
Schools
- High school:Cosby
- Middle school:Swift Creek
- Elementary school:Winterpock
Utilities
- Water:Public
- Sewer:Public Sewer
Finances and disclosures
- Price:$515,000
- Price per sq. ft.:$212.99
- Tax amount:$3,412 (2025)
New listings near 8513 Hampton Crest Circle
- New
 $343,990Active3 beds 3 baths1,474 sq. ft.
$343,990Active3 beds 3 baths1,474 sq. ft.6519 Topsail Point, Chesterfield, VA 23234
MLS# 2527793Listed by: KELLER WILLIAMS REALTY - Open Sun, 2 to 4pmNew
 $927,500Active6 beds 6 baths4,520 sq. ft.
$927,500Active6 beds 6 baths4,520 sq. ft.15501 Match Rail Place, Chesterfield, VA 23832
MLS# 2527968Listed by: SHAHEEN RUTH MARTIN & FONVILLE - New
 $894,950Active5 beds 4 baths3,680 sq. ft.
$894,950Active5 beds 4 baths3,680 sq. ft.18030 River Road, Chesterfield, VA 23838
MLS# 2527983Listed by: LONG & FOSTER REALTORS  $549,820Pending4 beds 3 baths2,480 sq. ft.
$549,820Pending4 beds 3 baths2,480 sq. ft.5412 Qualla Trace Lane, Chesterfield, VA 23832
MLS# 2527967Listed by: HHHUNT REALTY INC- Open Sun, 2 to 4pmNew
 $695,000Active5 beds 4 baths3,233 sq. ft.
$695,000Active5 beds 4 baths3,233 sq. ft.8473 Highmarker Court, Chesterfield, VA 23832
MLS# 2527503Listed by: PROFOUND PROPERTY GROUP LLC - New
 $405,790Active3 beds 4 baths2,497 sq. ft.
$405,790Active3 beds 4 baths2,497 sq. ft.16129 Abelson Way, Chesterfield, VA 23832
MLS# 2527826Listed by: KEETON & CO REAL ESTATE - New
 $550,000Active4 beds 3 baths2,975 sq. ft.
$550,000Active4 beds 3 baths2,975 sq. ft.13001 Carters Garden Drive, Chesterfield, VA 23838
MLS# 2527940Listed by: LONG & FOSTER REALTORS  $558,200Pending5 beds 3 baths2,943 sq. ft.
$558,200Pending5 beds 3 baths2,943 sq. ft.5313 Qualla Trace Court, Chesterfield, VA 23832
MLS# 2527934Listed by: HHHUNT REALTY INC- New
 $340,000Active3 beds 2 baths1,317 sq. ft.
$340,000Active3 beds 2 baths1,317 sq. ft.14617 Helmsman Court, Chesterfield, VA 23832
MLS# 2527604Listed by: REAL BROKER LLC
