347 Enterprise Rd, Churchville, VA 24421
Local realty services provided by:ERA Bill May Realty Company
347 Enterprise Rd,Churchville, VA 24421
$697,000
- 7 Beds
- 4 Baths
- 3,529 sq. ft.
- Single family
- Pending
Listed by: julie katykhin
Office: real broker llc.
MLS#:662192
Source:VA_HRAR
Price summary
- Price:$697,000
- Price per sq. ft.:$140.5
About this home
BRAND NEW ROOF BEING INSTALLED + PRICE IMPROVEMENT!!! Here's a massive opportunity to buy a multi-generational home + auto body shop with immediate income potential! Nestled on 5.3 acres of lush, professionally landscaped grounds, this spacious home features vaulted ceilings, abundant natural light, & a chef's dream kitchen w/ granite countertops, brand-new stainless steel appliances, & a wine cooler- idea for entertaining. The main level boasts TWO generously sized primary suites, + additional bedrooms that offer flexible use as home offices or guest space. The finished walk-out basement/ADU includes 2 bedrooms, a full kitchen & bathroom w/ a separate entrance-ideal for multi-generational living, long or short term rental. There is also 1000sqft of unfinished space in the basement, ready for your customization. An incredible bonus: the home includes an auto body shop w/ finished office space. Recent upgrades include: brand new HVAC, 100 gal water heater, new flooring, fully remodeled kitchen, new soffits & more. Surrounded by vibrant landscaping, including tulips, peonies, apricot trees, European birches, redbuds & more! Zoned GA & conveniently located near Staunton, Bridgewater & Charlottesville.
Contact an agent
Home facts
- Year built:1994
- Listing ID #:662192
- Added:240 day(s) ago
- Updated:November 18, 2025 at 08:57 AM
Rooms and interior
- Bedrooms:7
- Total bathrooms:4
- Full bathrooms:4
- Living area:3,529 sq. ft.
Heating and cooling
- Cooling:Central AC, Heat Pump
- Heating:Central Heat, Heat Pump
Structure and exterior
- Roof:Composition Shingle
- Year built:1994
- Building area:3,529 sq. ft.
- Lot area:5.31 Acres
Schools
- High school:Buffalo Gap
- Middle school:Buffalo Gap
- Elementary school:North River
Utilities
- Water:Individual Well
- Sewer:Septic Tank
Finances and disclosures
- Price:$697,000
- Price per sq. ft.:$140.5
- Tax amount:$2,478 (2023)
New listings near 347 Enterprise Rd
- New
 $550,000Active3 beds 3 baths1,762 sq. ft.
$550,000Active3 beds 3 baths1,762 sq. ft.141 Lori Ln, CHURCHVILLE, VA 24421
MLS# 671041Listed by: LONG & FOSTER REAL ESTATE INC STAUNTON/WAYNESBORO 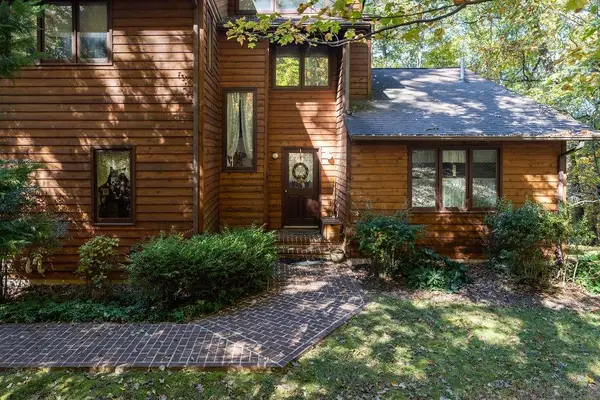 $499,000Active3 beds 3 baths3,189 sq. ft.
$499,000Active3 beds 3 baths3,189 sq. ft.891 Union Church Rd, CHURCHVILLE, VA 24421
MLS# 670377Listed by: LONG & FOSTER REAL ESTATE INC STAUNTON/WAYNESBORO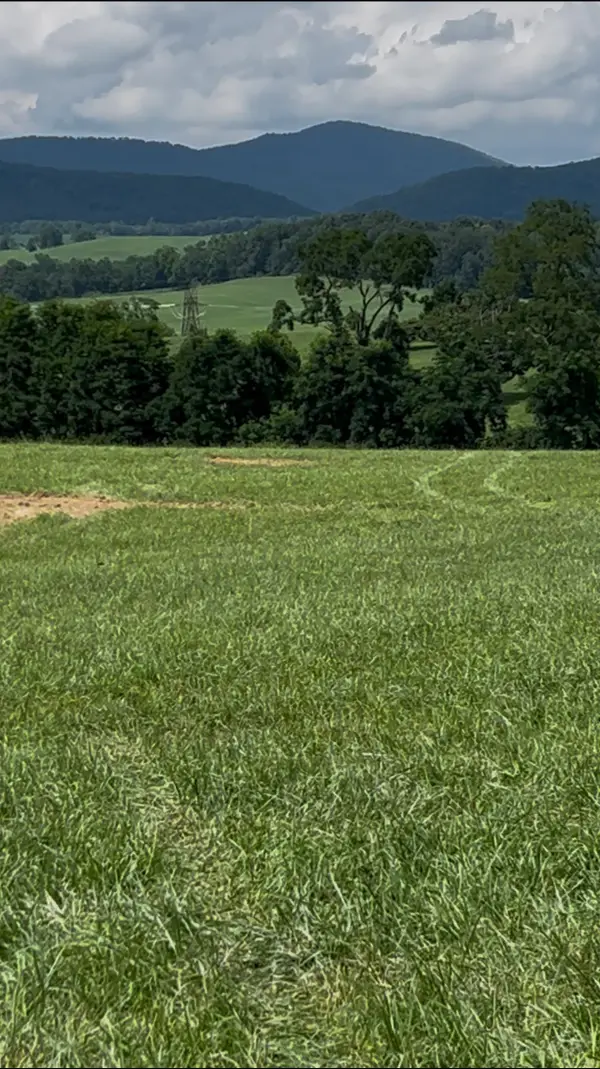 $125,000Active1.26 Acres
$125,000Active1.26 AcresTBD Roudabush Ln, CHURCHVILLE, VA 24421
MLS# 670355Listed by: KW COMMONWEALTH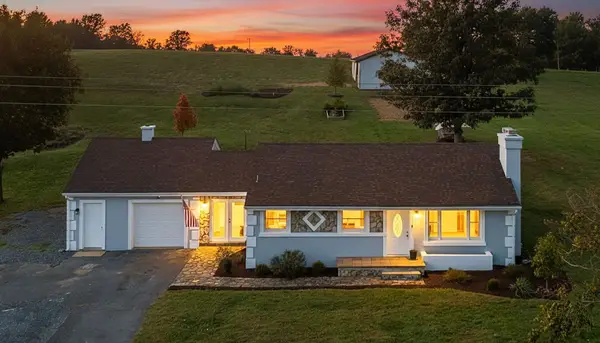 $299,999Pending2 beds 1 baths1,279 sq. ft.
$299,999Pending2 beds 1 baths1,279 sq. ft.1111 Jennings Gap Rd, CHURCHVILLE, VA 24421
MLS# 670364Listed by: FREEDOM REALTY GROUP LLC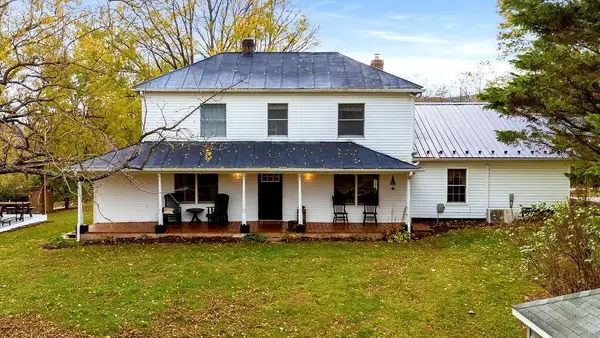 $399,900Pending4 beds 3 baths2,918 sq. ft.
$399,900Pending4 beds 3 baths2,918 sq. ft.991 Hankey Mountain Hwy, Churchville, VA 24421
MLS# 670336Listed by: KW COMMONWEALTH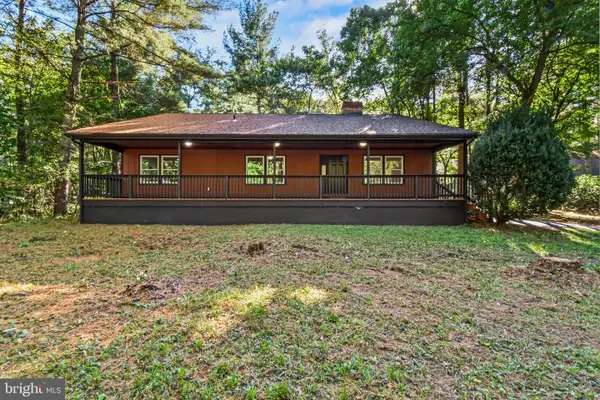 $385,000Pending3 beds 3 baths2,100 sq. ft.
$385,000Pending3 beds 3 baths2,100 sq. ft.1526 Hankey Mountain Hwy, CHURCHVILLE, VA 24421
MLS# VAAG2002680Listed by: SAMSON PROPERTIES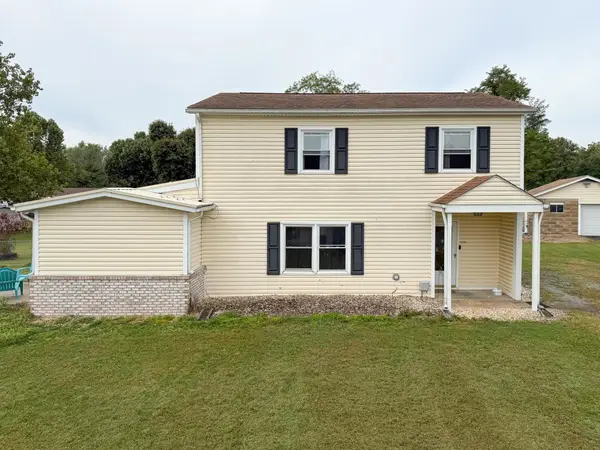 $289,900Pending3 beds 3 baths1,709 sq. ft.
$289,900Pending3 beds 3 baths1,709 sq. ft.63 Madison Dr, Churchville, VA 24421
MLS# 669677Listed by: REAL BROKER LLC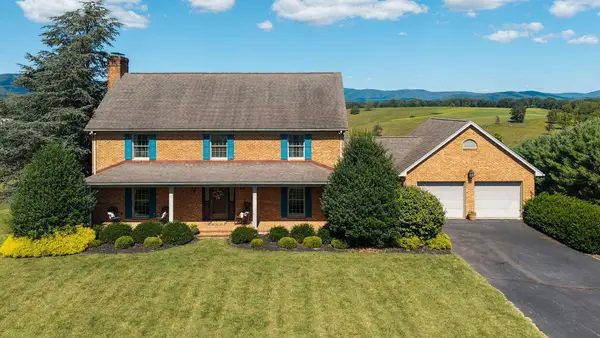 $635,000Pending4 beds 4 baths3,831 sq. ft.
$635,000Pending4 beds 4 baths3,831 sq. ft.66 Greenlee Dr, CHURCHVILLE, VA 24421
MLS# 669010Listed by: LONG & FOSTER REAL ESTATE INC STAUNTON/WAYNESBORO $515,000Active3 beds 3 baths1,725 sq. ft.
$515,000Active3 beds 3 baths1,725 sq. ft.137 Crestwood Dr, CHURCHVILLE, VA 24421
MLS# 668779Listed by: KW COMMONWEALTH $79,500Active0.57 Acres
$79,500Active0.57 AcresTBD Churchville Ave, CHURCHVILLE, VA 24421
MLS# 662700Listed by: KW COMMONWEALTH
