12215 Henderson Rd, Clifton, VA 20124
Local realty services provided by:ERA Central Realty Group
12215 Henderson Rd,Clifton, VA 20124
$1,325,000
- 3 Beds
- 4 Baths
- 5,061 sq. ft.
- Single family
- Active
Listed by: mark m gaetjen
Office: century 21 new millennium
MLS#:VAFX2272180
Source:BRIGHTMLS
Price summary
- Price:$1,325,000
- Price per sq. ft.:$261.81
About this home
*******Price Improvement ******Welcome to your private paradise nestled on over 5 scenic acres in Clifton! This charming Cape Cod combines timeless appeal with modern upgrades, offering the perfect blend of comfort, style, and convenience—just 30 minutes from our Nation’s Capital and within the sought-after Robinson High School Pyramid.**** Approximately 5000 square feet of living space including the Studio Apartment ***
This 4-bedroom, 3 full bath, and 2 half bath home has been thoughtfully updated throughout. Pull up to the home on a Large Circular driveway & Step inside to find a beautifully renovated kitchen (2008) and a fully remodeled hallway bath (2022) featuring a luxurious walk-in shower. The home has been freshly painted and features NEW HVAC (2024), Energy Star windows (2017), and a CertainTeed Grand Manor roof (2018) with a transferable lifetime warranty. The hot water heater was also recently replaced, and the septic system has been meticulously maintained with a new pump installed in 2017.
The property is a dream for those who love space and flexibility! A detached 4-car garage, built in 2019, features two levels with an office, a studio apartment that doubles as a 4th bedroom, and a half bath. This space is perfect for a home business, guest suite, or creative retreat. The expansive two-tier deck with a luxury 8-person Jacuzzi overlooks serene parkland, offering a peaceful setting for entertaining or simply unwinding.
With over 5 acres of privacy, modern updates, and easy access to DC, this home truly offers the best of both worlds—a quiet escape with every modern convenience.
Don’t miss your chance to own this rare Clifton gem—schedule your private tour today!
********************OPEN HOUSE SUNDAY 11/16 ****2-4pm*************
Contact an agent
Home facts
- Year built:1978
- Listing ID #:VAFX2272180
- Added:47 day(s) ago
- Updated:November 18, 2025 at 02:58 PM
Rooms and interior
- Bedrooms:3
- Total bathrooms:4
- Full bathrooms:3
- Half bathrooms:1
- Living area:5,061 sq. ft.
Heating and cooling
- Cooling:Central A/C, Heat Pump(s), Zoned
- Heating:Electric, Energy Star Heating System, Heat Pump(s)
Structure and exterior
- Roof:Architectural Shingle
- Year built:1978
- Building area:5,061 sq. ft.
- Lot area:5.01 Acres
Schools
- High school:ROBINSON SECONDARY SCHOOL
Utilities
- Water:Well
- Sewer:Gravity Sept Fld
Finances and disclosures
- Price:$1,325,000
- Price per sq. ft.:$261.81
- Tax amount:$11,408 (2025)
New listings near 12215 Henderson Rd
- New
 $305,000Active1 beds 1 baths831 sq. ft.
$305,000Active1 beds 1 baths831 sq. ft.5842 Orchard Hill Ct #5842, CLIFTON, VA 20124
MLS# VAFX2279104Listed by: CENTURY 21 NEW MILLENNIUM - Coming Soon
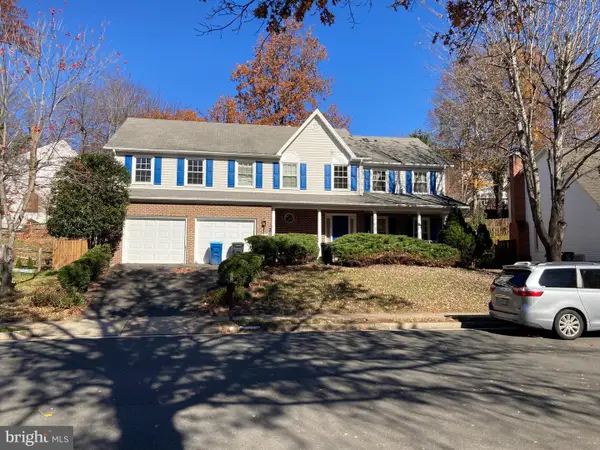 $899,999Coming Soon5 beds 4 baths
$899,999Coming Soon5 beds 4 baths13910 Stonefield Ln, CLIFTON, VA 20124
MLS# VAFX2278344Listed by: LAUER COMMERCIAL REAL ESTATE, LLC 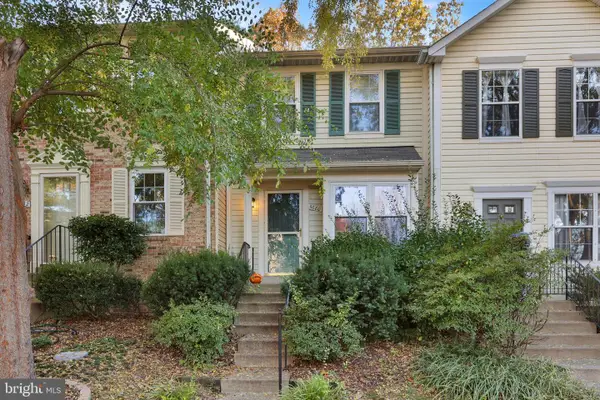 $530,000Active2 beds 3 baths1,360 sq. ft.
$530,000Active2 beds 3 baths1,360 sq. ft.5680 White Dove Ln, CLIFTON, VA 20124
MLS# VAFX2277264Listed by: REDFIN CORPORATION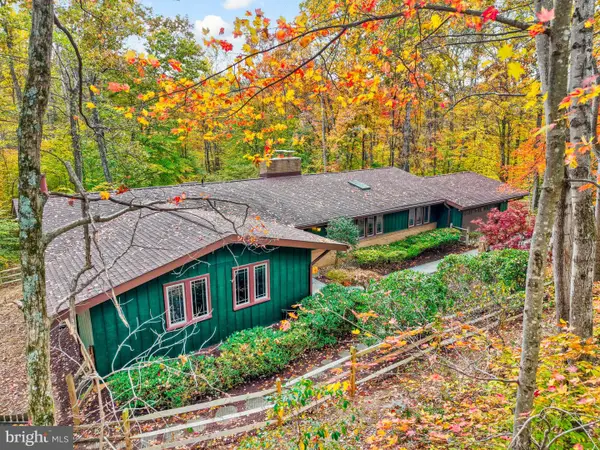 $1,075,000Pending4 beds 3 baths3,052 sq. ft.
$1,075,000Pending4 beds 3 baths3,052 sq. ft.6812 Glencove Dr, CLIFTON, VA 20124
MLS# VAFX2267216Listed by: LONG & FOSTER REAL ESTATE, INC.- Coming Soon
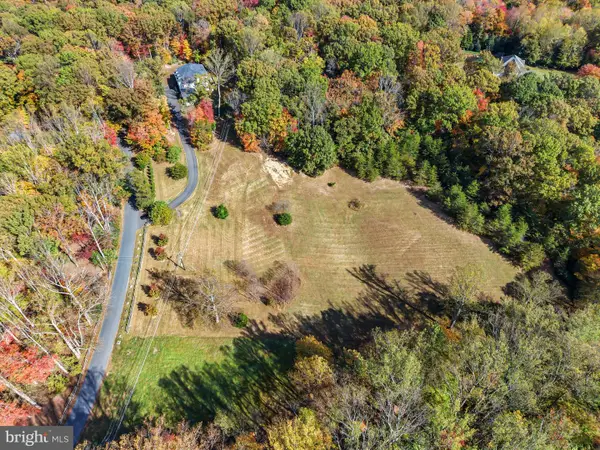 $2,700,000Coming Soon-- Acres
$2,700,000Coming Soon-- Acres7800 Gold Flint Ct, CLIFTON, VA 20124
MLS# VAFX2269010Listed by: REDFIN CORPORATION - Coming Soon
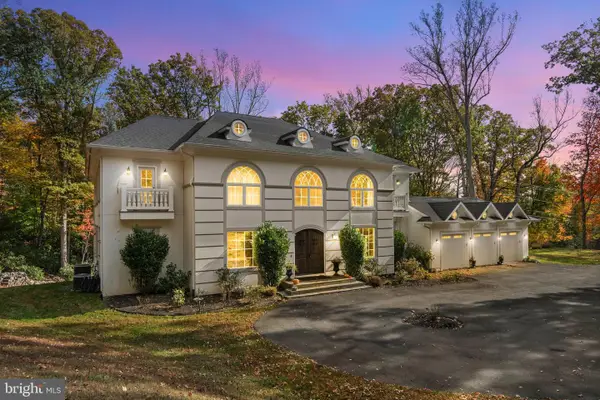 $2,700,000Coming Soon6 beds 7 baths
$2,700,000Coming Soon6 beds 7 baths13025 Yates Ford Rd, CLIFTON, VA 20124
MLS# VAFX2269002Listed by: REDFIN CORPORATION  $1,500,000Active6 beds 5 baths4,885 sq. ft.
$1,500,000Active6 beds 5 baths4,885 sq. ft.5495 Rockpointe Dr, CLIFTON, VA 20124
MLS# VAFX2276036Listed by: SERHANT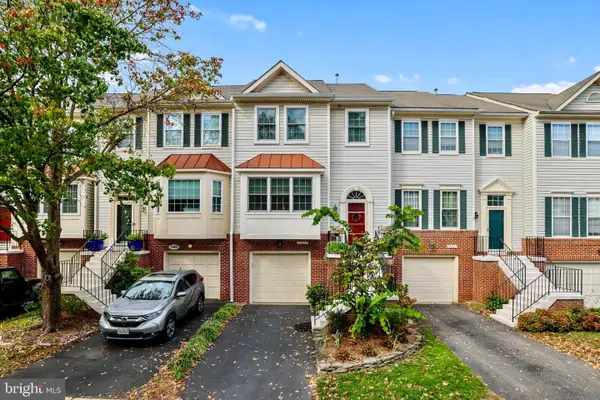 $675,000Pending3 beds 4 baths2,001 sq. ft.
$675,000Pending3 beds 4 baths2,001 sq. ft.13026 Cobble Ln, CLIFTON, VA 20124
MLS# VAFX2276790Listed by: PROPERTIES ON THE POTOMAC, INC $855,750Active4 beds 3 baths2,393 sq. ft.
$855,750Active4 beds 3 baths2,393 sq. ft.13813 Foggy Hills Ct, CLIFTON, VA 20124
MLS# VAFX2276164Listed by: SAMSON PROPERTIES $675,000Pending3 beds 3 baths1,989 sq. ft.
$675,000Pending3 beds 3 baths1,989 sq. ft.13500 Canada Goose Ct, CLIFTON, VA 20124
MLS# VAFX2275612Listed by: CENTURY 21 REDWOOD REALTY
