12409 Clifton Hunt Dr, Clifton, VA 20124
Local realty services provided by:ERA Martin Associates
12409 Clifton Hunt Dr,Clifton, VA 20124
$1,299,900
- 5 Beds
- 4 Baths
- 4,918 sq. ft.
- Single family
- Pending
Listed by: lizzie a helmig
Office: metro house
MLS#:VAFX2269594
Source:BRIGHTMLS
Price summary
- Price:$1,299,900
- Price per sq. ft.:$264.31
- Monthly HOA dues:$95.83
About this home
Welcome to this exceptional brick colonial in the highly sought-after Clifton Hunt community! Nestled on a picturesque 5-acre lot, this home offers over 4,900 square feet of living space across three finished levels, blending timeless design with modern comforts.
Inside, you’ll find 5 spacious bedrooms and 3.5 bathrooms, along with thoughtful updates and designer touches throughout. The main level boasts a banquet-sized dining room, a private library/home office, and a large eat-in kitchen that flows seamlessly into the family room—perfect for both everyday living and entertaining.
The owners have taken meticulous care of this home with several major recent upgrades: the primary en suite bathroom and primary bedroom closet were remodeled in 2023, and the upstairs bathroom was also updated in 2023. Major systems have been maintained, including the upstairs HVAC installed in 2019, and a fireplace replacement in 2024. New Washer and Dryer (2022) are included, and the home features updated windows (approx. 2014).
The walk-out lower level is designed for fun and relaxation, featuring a game room, fitness area, guest accommodations, and a pub-style bar.
Step outside to your own private retreat: a gorgeous pool setting with expansive decks, patios, and professional landscaping that make outdoor living a dream. Enjoy the brand new Trex deck, railings, and deck lighting, all installed in 2022, perfect for evening entertaining.
Additional highlights include a side-entry two-car garage, plenty of storage, and a warm, welcoming setting that makes this home truly special. Don't miss your chance to call this Clifton gem your own!
Contact an agent
Home facts
- Year built:1987
- Listing ID #:VAFX2269594
- Added:52 day(s) ago
- Updated:November 17, 2025 at 04:43 PM
Rooms and interior
- Bedrooms:5
- Total bathrooms:4
- Full bathrooms:3
- Half bathrooms:1
- Living area:4,918 sq. ft.
Heating and cooling
- Cooling:Ceiling Fan(s), Central A/C, Heat Pump(s)
- Heating:Central, Electric, Heat Pump - Electric BackUp, Heat Pump(s)
Structure and exterior
- Year built:1987
- Building area:4,918 sq. ft.
- Lot area:5 Acres
Schools
- High school:ROBINSON SECONDARY SCHOOL
- Middle school:ROBINSON SECONDARY SCHOOL
- Elementary school:UNION MILL
Utilities
- Water:Well
- Sewer:Septic Exists
Finances and disclosures
- Price:$1,299,900
- Price per sq. ft.:$264.31
- Tax amount:$14,960 (2025)
New listings near 12409 Clifton Hunt Dr
- New
 $305,000Active1 beds 1 baths831 sq. ft.
$305,000Active1 beds 1 baths831 sq. ft.5842 Orchard Hill Ct #5842, CLIFTON, VA 20124
MLS# VAFX2279104Listed by: CENTURY 21 NEW MILLENNIUM - Coming Soon
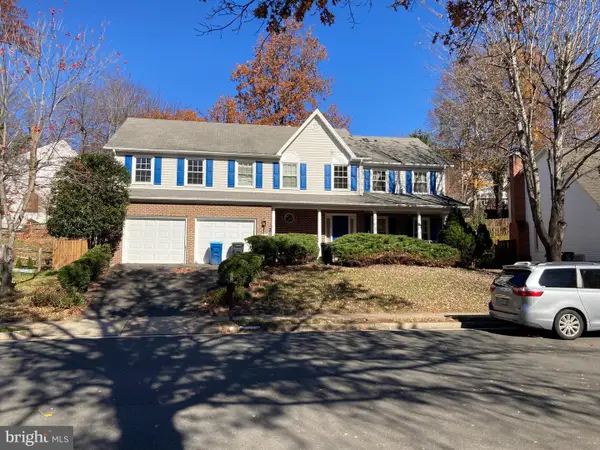 $899,999Coming Soon5 beds 4 baths
$899,999Coming Soon5 beds 4 baths13910 Stonefield Ln, CLIFTON, VA 20124
MLS# VAFX2278344Listed by: LAUER COMMERCIAL REAL ESTATE, LLC 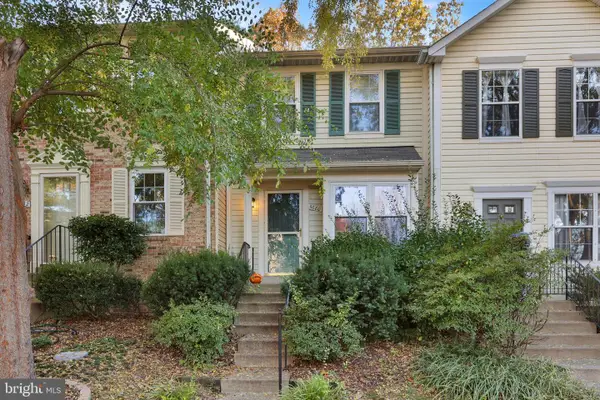 $530,000Active2 beds 3 baths1,360 sq. ft.
$530,000Active2 beds 3 baths1,360 sq. ft.5680 White Dove Ln, CLIFTON, VA 20124
MLS# VAFX2277264Listed by: REDFIN CORPORATION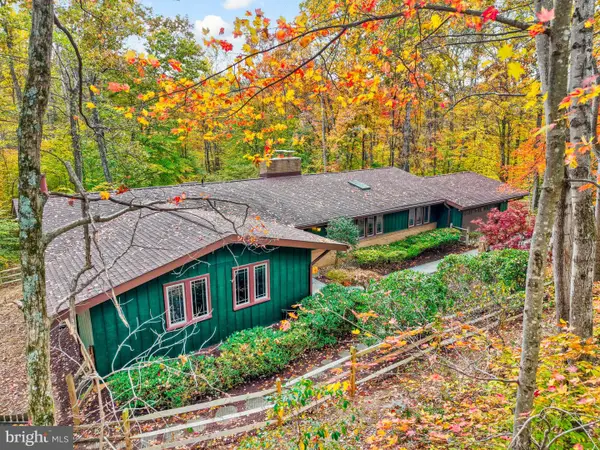 $1,075,000Pending4 beds 3 baths3,052 sq. ft.
$1,075,000Pending4 beds 3 baths3,052 sq. ft.6812 Glencove Dr, CLIFTON, VA 20124
MLS# VAFX2267216Listed by: LONG & FOSTER REAL ESTATE, INC.- Coming Soon
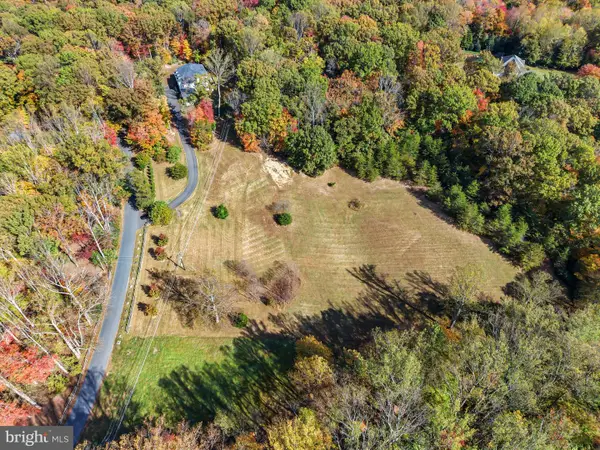 $2,700,000Coming Soon-- Acres
$2,700,000Coming Soon-- Acres7800 Gold Flint Ct, CLIFTON, VA 20124
MLS# VAFX2269010Listed by: REDFIN CORPORATION - Coming Soon
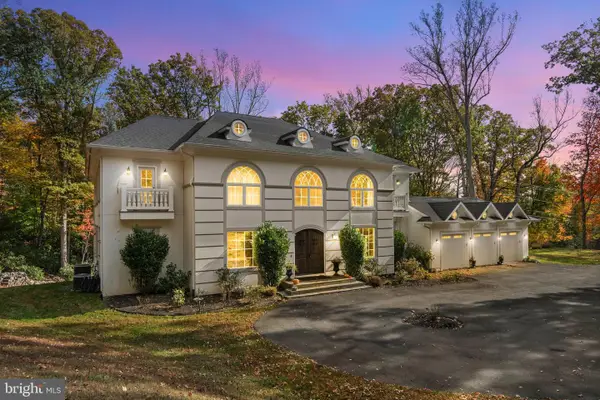 $2,700,000Coming Soon6 beds 7 baths
$2,700,000Coming Soon6 beds 7 baths13025 Yates Ford Rd, CLIFTON, VA 20124
MLS# VAFX2269002Listed by: REDFIN CORPORATION  $1,500,000Active6 beds 5 baths4,885 sq. ft.
$1,500,000Active6 beds 5 baths4,885 sq. ft.5495 Rockpointe Dr, CLIFTON, VA 20124
MLS# VAFX2276036Listed by: SERHANT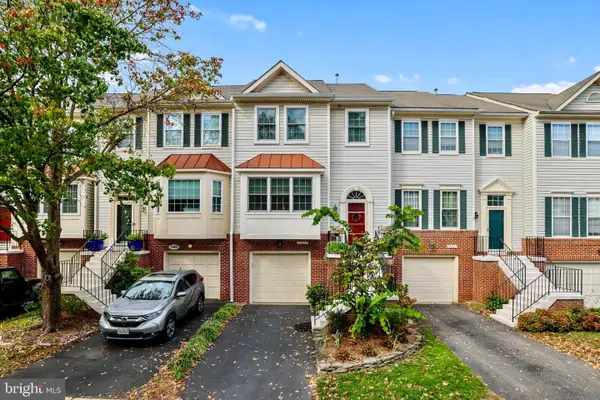 $675,000Pending3 beds 4 baths2,001 sq. ft.
$675,000Pending3 beds 4 baths2,001 sq. ft.13026 Cobble Ln, CLIFTON, VA 20124
MLS# VAFX2276790Listed by: PROPERTIES ON THE POTOMAC, INC $855,750Active4 beds 3 baths2,393 sq. ft.
$855,750Active4 beds 3 baths2,393 sq. ft.13813 Foggy Hills Ct, CLIFTON, VA 20124
MLS# VAFX2276164Listed by: SAMSON PROPERTIES $675,000Pending3 beds 3 baths1,989 sq. ft.
$675,000Pending3 beds 3 baths1,989 sq. ft.13500 Canada Goose Ct, CLIFTON, VA 20124
MLS# VAFX2275612Listed by: CENTURY 21 REDWOOD REALTY
