6117 Mountain Springs Ln, CLIFTON, VA 20124
Local realty services provided by:ERA OakCrest Realty, Inc.
6117 Mountain Springs Ln,CLIFTON, VA 20124
$925,000
- 5 Beds
- 4 Baths
- - sq. ft.
- Single family
- Coming Soon
Upcoming open houses
- Sat, Sep 0612:00 pm - 03:00 pm
- Sun, Sep 0712:00 pm - 03:00 pm
Listed by:matias leiva
Office:keller williams realty
MLS#:VAFX2264036
Source:BRIGHTMLS
Price summary
- Price:$925,000
- Monthly HOA dues:$98
About this home
Professional photos to come!
Welcome to 6117 Mountain Springs Lane—a beautifully appointed residence nestled in one of Clifton’s most desirable neighborhoods. This 5 bedroom 3.5 bath home offers the perfect balance of timeless style, modern comfort, and serene surroundings.
Step inside to a bright, open floor plan featuring spacious living and entertaining areas. The kitchen is well-equipped with ample cabinetry, expansive counter space, and a breakfast area that flows seamlessly into the family room. Formal living and dining rooms, along with a private study, provide versatile spaces for both everyday living and special occasions.
Upstairs, the primary suite includes a primary and generous walk-in closet. Additional bedrooms are well-sized with abundant natural light, creating comfortable retreats for family or guests. The finished lower level offers even more flexibility, with space ideal for a recreation room, home gym, or media area.
Outdoor living is just as impressive, with a large deck that invites you to relax, entertain, or simply enjoy the peaceful Clifton setting.
Perfectly located near the historic Town of Clifton, major commuter routes, shopping this property combines convenience with a true retreat lifestyle.
Contact an agent
Home facts
- Year built:1986
- Listing ID #:VAFX2264036
- Added:1 day(s) ago
- Updated:August 29, 2025 at 01:30 PM
Rooms and interior
- Bedrooms:5
- Total bathrooms:4
- Full bathrooms:3
- Half bathrooms:1
Heating and cooling
- Cooling:Central A/C
- Heating:Electric, Forced Air
Structure and exterior
- Year built:1986
Schools
- High school:CENTREVILLE
- Middle school:LIBERTY
- Elementary school:UNION MILL
Utilities
- Water:Private
- Sewer:Public Sewer
Finances and disclosures
- Price:$925,000
- Tax amount:$9,989 (2025)
New listings near 6117 Mountain Springs Ln
- Coming Soon
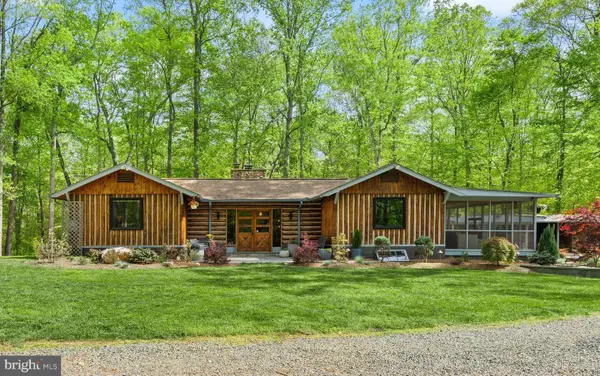 $800,000Coming Soon2 beds 1 baths
$800,000Coming Soon2 beds 1 baths8218 Kincheloe Rd, CLIFTON, VA 20124
MLS# VAFX2259382Listed by: EXP REALTY, LLC 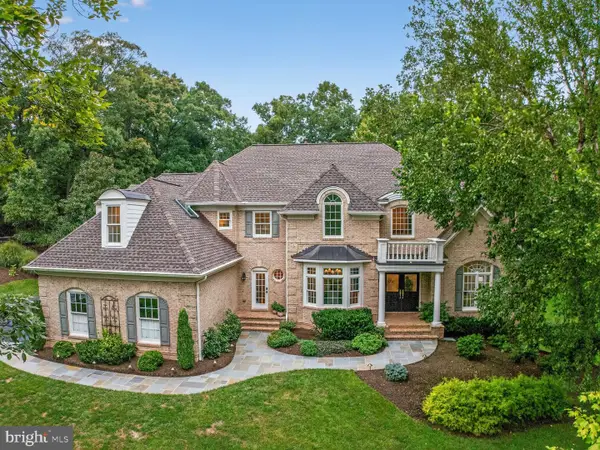 $1,774,000Pending5 beds 5 baths6,230 sq. ft.
$1,774,000Pending5 beds 5 baths6,230 sq. ft.13724 Balmoral Greens Ave, CLIFTON, VA 20124
MLS# VAFX2254526Listed by: COMPASS- Coming Soon
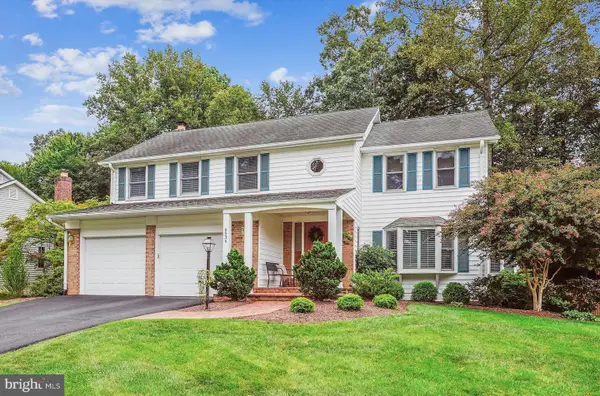 $925,000Coming Soon4 beds 4 baths
$925,000Coming Soon4 beds 4 baths6536 Rockland Dr, CLIFTON, VA 20124
MLS# VAFX2262628Listed by: EXP REALTY, LLC - New
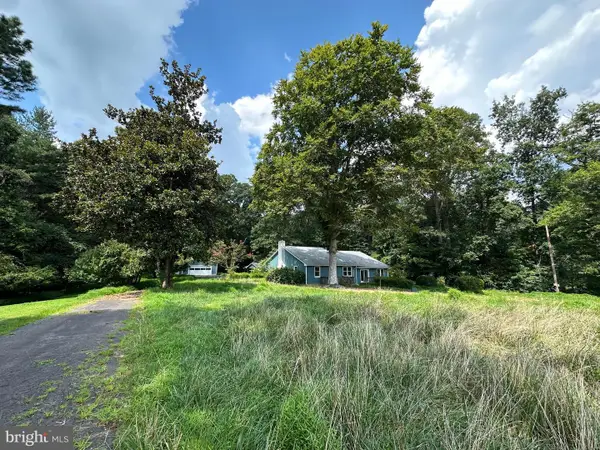 $800,000Active4 beds 3 baths2,310 sq. ft.
$800,000Active4 beds 3 baths2,310 sq. ft.12365 Henderson Rd, CLIFTON, VA 20124
MLS# VAFX2261812Listed by: SERHANT - Open Sat, 1 to 4pm
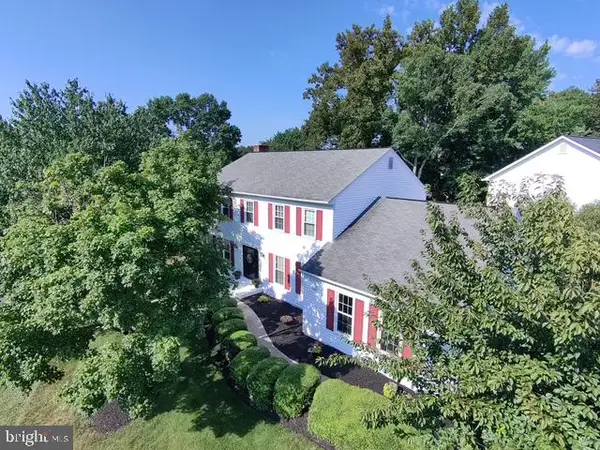 $950,000Active4 beds 4 baths3,457 sq. ft.
$950,000Active4 beds 4 baths3,457 sq. ft.13901 Stonefield Ln, CLIFTON, VA 20124
MLS# VAFX2262074Listed by: EXP REALTY, LLC  $925,000Pending4 beds 4 baths3,510 sq. ft.
$925,000Pending4 beds 4 baths3,510 sq. ft.6203 Otter Run Rd, CLIFTON, VA 20124
MLS# VAFX2257928Listed by: SAMSON PROPERTIES- Open Sat, 3 to 5pm
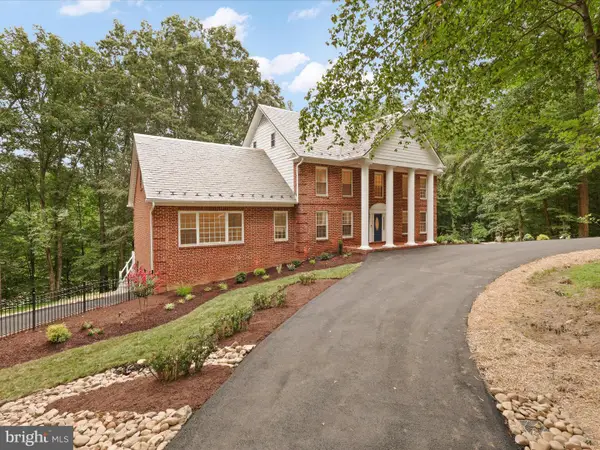 $1,999,900Active6 beds 5 baths6,860 sq. ft.
$1,999,900Active6 beds 5 baths6,860 sq. ft.7615 Kincheloe Rd, CLIFTON, VA 20124
MLS# VAFX2260032Listed by: EXP REALTY, LLC - Coming Soon
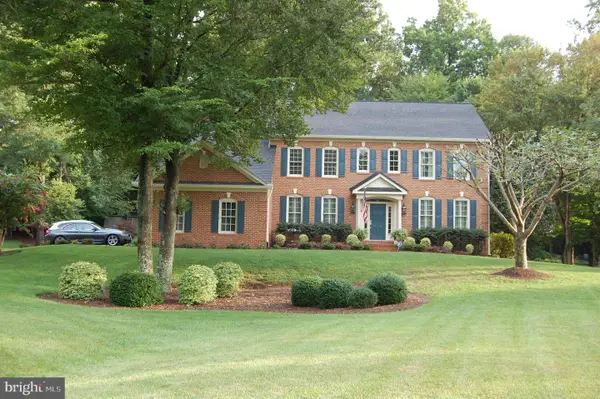 $1,499,900Coming Soon4 beds 5 baths
$1,499,900Coming Soon4 beds 5 baths7520 Cannon Fort Dr, CLIFTON, VA 20124
MLS# VAFX2259544Listed by: TTR SOTHEBYS INTERNATIONAL REALTY  $1,100,000Pending5 beds 4 baths3,168 sq. ft.
$1,100,000Pending5 beds 4 baths3,168 sq. ft.13823 Foggy Hills Ct, CLIFTON, VA 20124
MLS# VAFX2259276Listed by: PEARSON SMITH REALTY, LLC
