6218 Stonehunt Pl, Clifton, VA 20124
Local realty services provided by:ERA Valley Realty
Listed by: tonya l. cuffee
Office: samson properties
MLS#:VAFX2268978
Source:BRIGHTMLS
Price summary
- Price:$875,000
- Price per sq. ft.:$316.34
- Monthly HOA dues:$60
About this home
Major Price Improvement on This Clifton Gem!
Welcome to this charming 4-bedroom, 2.5-bath Colonial nestled in the highly sought-after Little Rocky Run community of Clifton, VA. Sitting proudly on a spacious corner lot, this home immediately impresses with its expansive wraparound front porch—an inviting spot for morning coffee, quiet evenings, or year-round relaxation.
Inside, you’ll find a classic Colonial layout filled with warm, natural light and thoughtfully designed spaces ideal for both everyday living and effortless entertaining. Upstairs, four generously sized bedrooms offer comfort and privacy, including a spacious primary suite with its own private bath.
The large yard provides endless possibilities—gardening, play, outdoor dining, or simply enjoying the beautiful surroundings. The oversized porch and landscaped lot add standout curb appeal to this already exceptional property.
Little Rocky Run residents enjoy fantastic amenities including swimming pools, tennis courts, playgrounds, and scenic trails—all just minutes from top-rated schools, shopping, dining, and major commuter routes.
Recent updates include: newer stainless steel appliances, a brand-new double oven, new carpeting, refinished hardwood floors and cabinets, newer windows, HVAC, roof, hot water heater, and fresh paint throughout.
Don’t miss this rare opportunity to own a beautifully updated Colonial in one of Northern Virginia’s most desirable communities—now at a fantastic new price!
(Property is Virtually Staged)*
Contact an agent
Home facts
- Year built:1987
- Listing ID #:VAFX2268978
- Added:55 day(s) ago
- Updated:November 17, 2025 at 02:44 PM
Rooms and interior
- Bedrooms:4
- Total bathrooms:3
- Full bathrooms:2
- Half bathrooms:1
- Living area:2,766 sq. ft.
Heating and cooling
- Cooling:Central A/C
- Heating:Electric, Heat Pump(s)
Structure and exterior
- Roof:Shingle
- Year built:1987
- Building area:2,766 sq. ft.
- Lot area:0.23 Acres
Schools
- High school:CENTREVILLE
- Middle school:LIBERTY
- Elementary school:UNION MILL
Utilities
- Water:Public
- Sewer:Public Sewer
Finances and disclosures
- Price:$875,000
- Price per sq. ft.:$316.34
- Tax amount:$9,833 (2025)
New listings near 6218 Stonehunt Pl
- New
 $305,000Active1 beds 1 baths831 sq. ft.
$305,000Active1 beds 1 baths831 sq. ft.5842 Orchard Hill Ct #5842, CLIFTON, VA 20124
MLS# VAFX2279104Listed by: CENTURY 21 NEW MILLENNIUM - Coming Soon
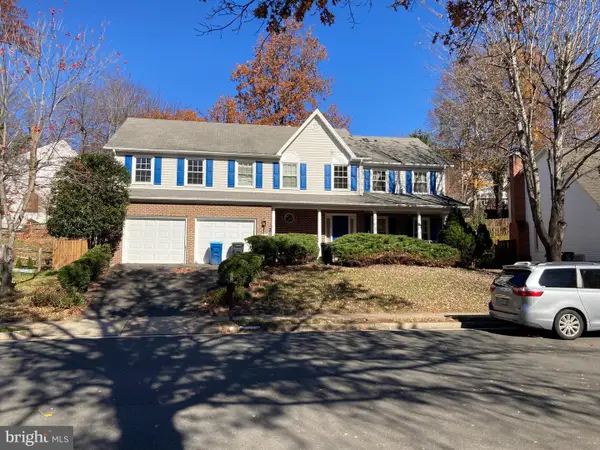 $899,999Coming Soon5 beds 4 baths
$899,999Coming Soon5 beds 4 baths13910 Stonefield Ln, CLIFTON, VA 20124
MLS# VAFX2278344Listed by: LAUER COMMERCIAL REAL ESTATE, LLC 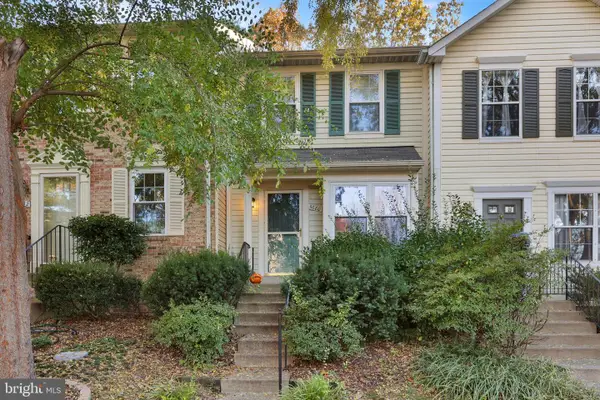 $530,000Active2 beds 3 baths1,360 sq. ft.
$530,000Active2 beds 3 baths1,360 sq. ft.5680 White Dove Ln, CLIFTON, VA 20124
MLS# VAFX2277264Listed by: REDFIN CORPORATION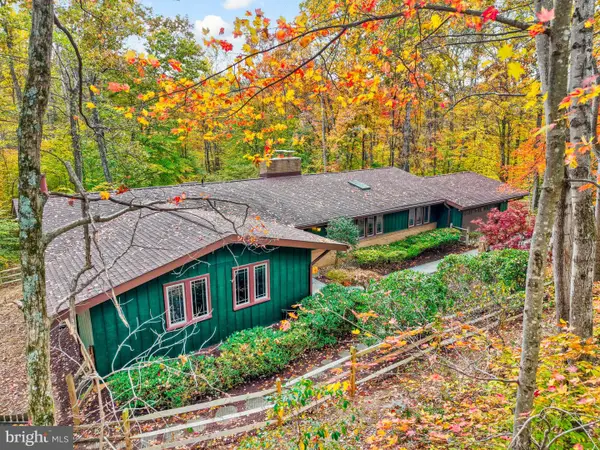 $1,075,000Pending4 beds 3 baths3,052 sq. ft.
$1,075,000Pending4 beds 3 baths3,052 sq. ft.6812 Glencove Dr, CLIFTON, VA 20124
MLS# VAFX2267216Listed by: LONG & FOSTER REAL ESTATE, INC.- Coming Soon
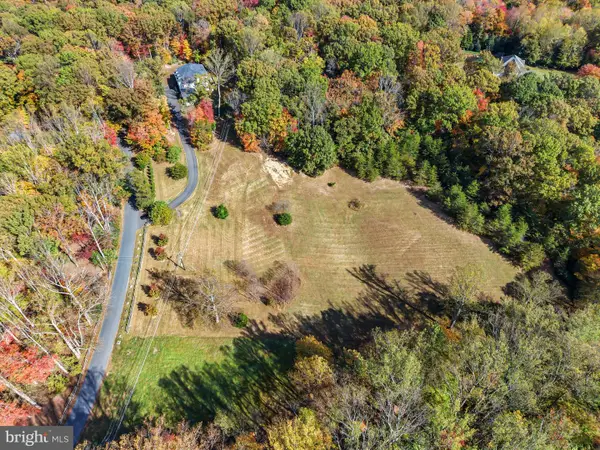 $2,700,000Coming Soon-- Acres
$2,700,000Coming Soon-- Acres7800 Gold Flint Ct, CLIFTON, VA 20124
MLS# VAFX2269010Listed by: REDFIN CORPORATION - Coming Soon
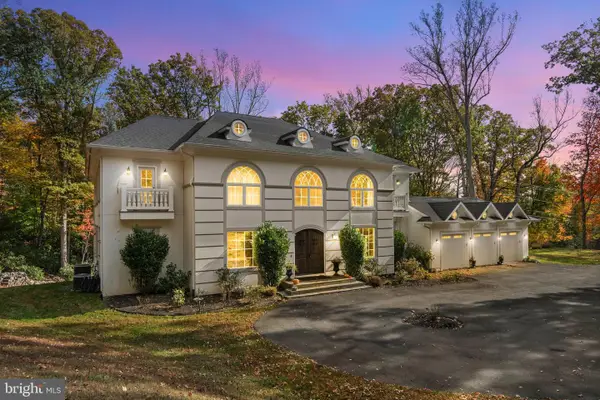 $2,700,000Coming Soon6 beds 7 baths
$2,700,000Coming Soon6 beds 7 baths13025 Yates Ford Rd, CLIFTON, VA 20124
MLS# VAFX2269002Listed by: REDFIN CORPORATION  $1,500,000Active6 beds 5 baths4,885 sq. ft.
$1,500,000Active6 beds 5 baths4,885 sq. ft.5495 Rockpointe Dr, CLIFTON, VA 20124
MLS# VAFX2276036Listed by: SERHANT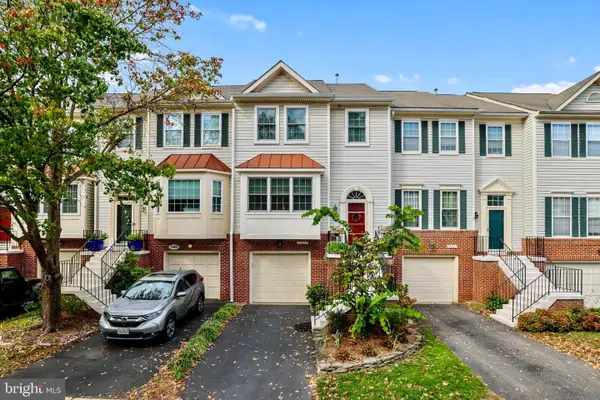 $675,000Pending3 beds 4 baths2,001 sq. ft.
$675,000Pending3 beds 4 baths2,001 sq. ft.13026 Cobble Ln, CLIFTON, VA 20124
MLS# VAFX2276790Listed by: PROPERTIES ON THE POTOMAC, INC $855,750Active4 beds 3 baths2,393 sq. ft.
$855,750Active4 beds 3 baths2,393 sq. ft.13813 Foggy Hills Ct, CLIFTON, VA 20124
MLS# VAFX2276164Listed by: SAMSON PROPERTIES $675,000Pending3 beds 3 baths1,989 sq. ft.
$675,000Pending3 beds 3 baths1,989 sq. ft.13500 Canada Goose Ct, CLIFTON, VA 20124
MLS# VAFX2275612Listed by: CENTURY 21 REDWOOD REALTY
