1411 Trinity Way, CROZET, VA 22932
Local realty services provided by:ERA Statewide Realty
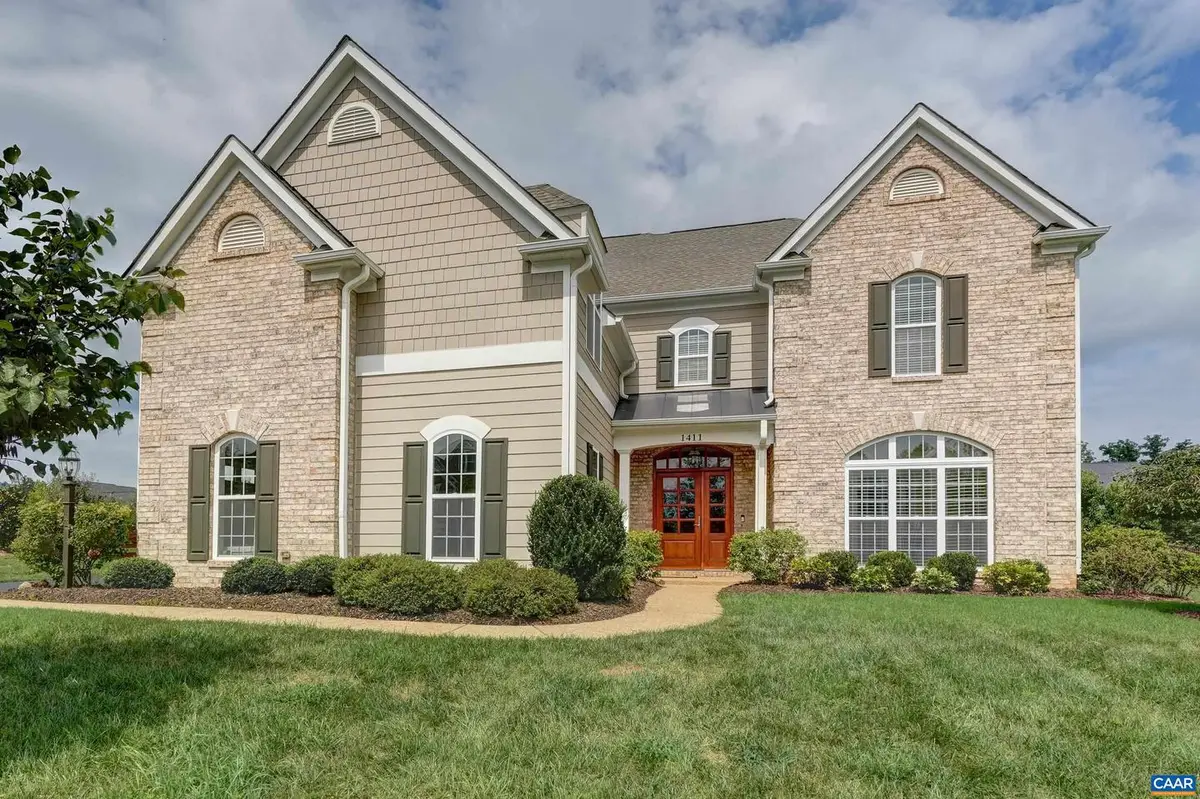
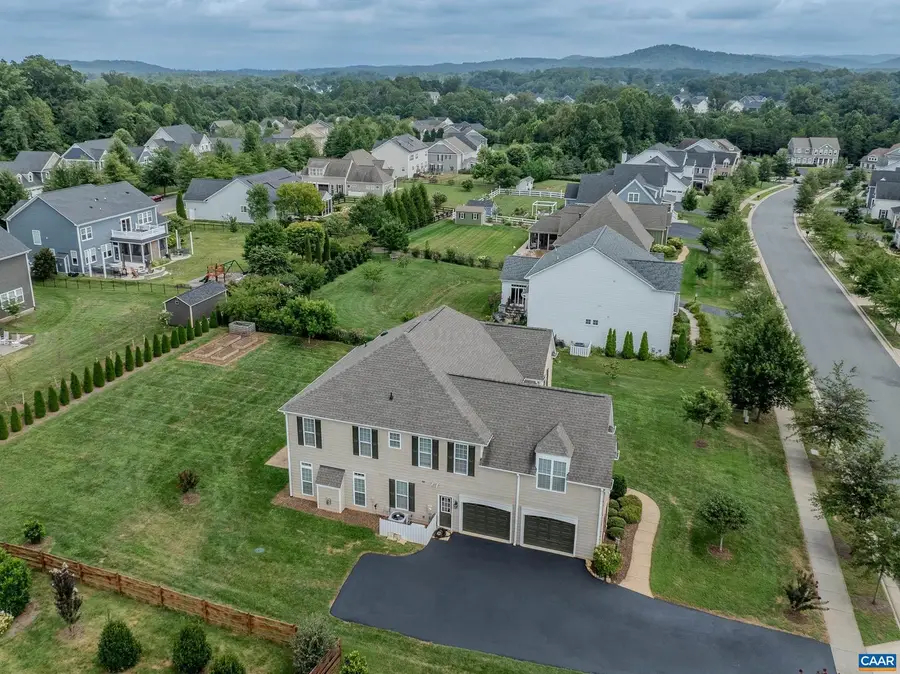
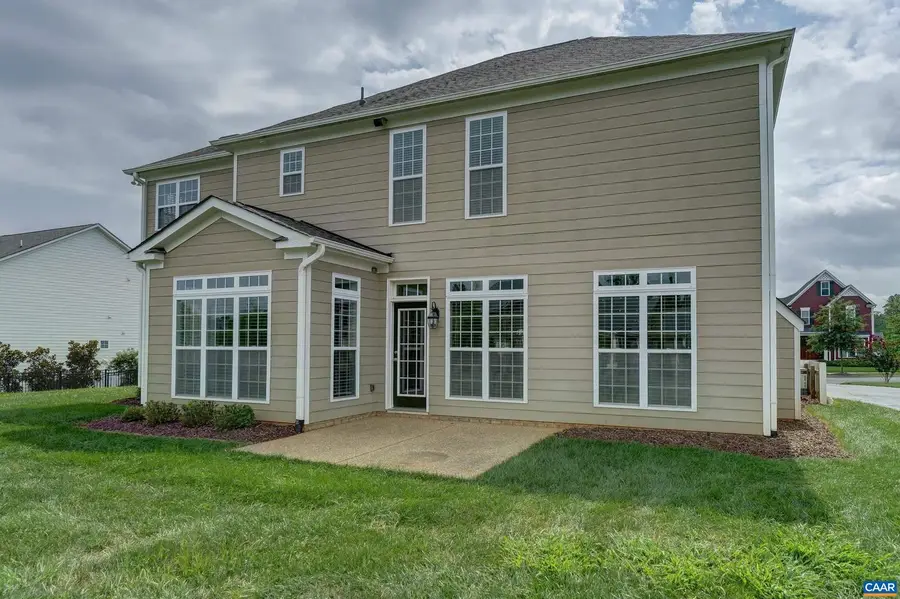
Upcoming open houses
- Sun, Aug 2402:00 pm - 04:00 pm
Listed by:denise ramey team
Office:long & foster - charlottesville west
MLS#:668115
Source:BRIGHTMLS
Price summary
- Price:$895,000
- Price per sq. ft.:$208.58
- Monthly HOA dues:$47.5
About this home
Absolutely gorgeous home built by Craig Builders! Well appointed with many upgrades throughout. Welcoming light-filled foyer, maple hardwood floors light-filled rooms, mountain views and more! This home features neutral paint throughout and is a blank slate for you to make your own. Gourmet kitchen w/white cabinets, granite counters, tile backsplash stainless appliances and huge walk in pantry with space for a future wine station/coffee bar. Great room features gas fireplace. Formal dining room is perfect for entertaining and leads to home office space with sliding glass pocket doors. Luxurious second floor master suite features his & hers walk-in closets & a spa-like ensuite bathroom with soaking tub and separate shower. 3 additional bedrooms on the second level, all feature private access to bathrooms - two with private ensuite bathrooms and third with access to hall bathroom. Huge bonus room features separate mini split and could be a fifth bedroom, workout space or media room. Laundry is also located upstairs for easier laundry day. Grill or dine on the outdoor patio and run in the flat yard with large storage shed. Oversized garage too!,Granite Counter,White Cabinets,Fireplace in Great Room
Contact an agent
Home facts
- Year built:2016
- Listing Id #:668115
- Added:1 day(s) ago
- Updated:August 21, 2025 at 01:52 PM
Rooms and interior
- Bedrooms:5
- Total bathrooms:5
- Full bathrooms:4
- Half bathrooms:1
- Living area:3,737 sq. ft.
Heating and cooling
- Cooling:Central A/C, Heat Pump(s), Programmable Thermostat
- Heating:Central, Heat Pump(s), Steam
Structure and exterior
- Roof:Architectural Shingle
- Year built:2016
- Building area:3,737 sq. ft.
- Lot area:0.46 Acres
Schools
- High school:WESTERN ALBEMARLE
- Middle school:HENLEY
- Elementary school:CROZET
Utilities
- Water:Public
- Sewer:Public Sewer
Finances and disclosures
- Price:$895,000
- Price per sq. ft.:$208.58
- Tax amount:$7,128 (2025)
New listings near 1411 Trinity Way
- New
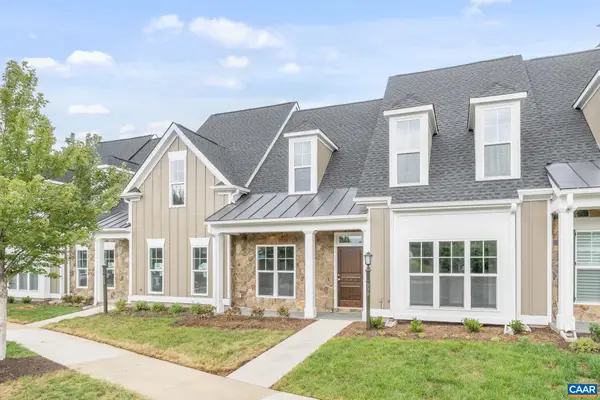 $866,900Active4 beds 4 baths3,010 sq. ft.
$866,900Active4 beds 4 baths3,010 sq. ft.939 Addle Hill Rd, Crozet, VA 22932
MLS# 668111Listed by: HOWARD HANNA ROY WHEELER REALTY CO.- CHARLOTTESVILLE - New
 $866,900Active4 beds 4 baths2,565 sq. ft.
$866,900Active4 beds 4 baths2,565 sq. ft.939 Addle Hill Rd, CROZET, VA 22932
MLS# 668111Listed by: HOWARD HANNA ROY WHEELER REALTY - CHARLOTTESVILLE - Open Sat, 11am to 1pmNew
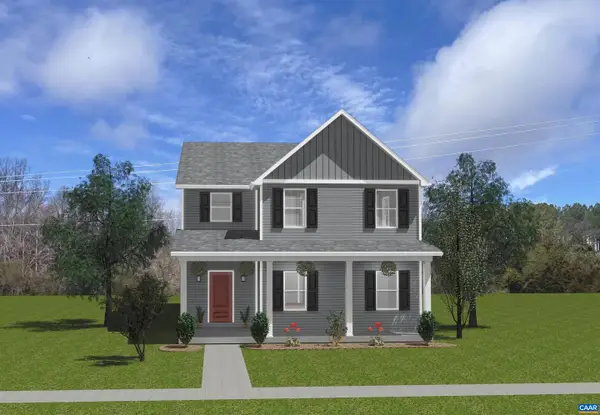 $564,900Active4 beds 4 baths2,922 sq. ft.
$564,900Active4 beds 4 baths2,922 sq. ft.37 Orchard Dr, CROZET, VA 22932
MLS# 668056Listed by: NEST REALTY GROUP - Open Sat, 11am to 1pmNew
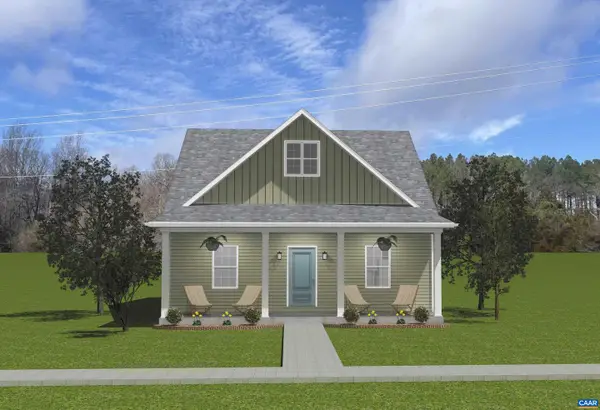 $519,900Active3 beds 3 baths1,781 sq. ft.
$519,900Active3 beds 3 baths1,781 sq. ft.38 Orchard Dr, CROZET, VA 22932
MLS# 668054Listed by: NEST REALTY GROUP  $349,900Pending3 beds 2 baths1,426 sq. ft.
$349,900Pending3 beds 2 baths1,426 sq. ft.1254 Clover Ridge Pl, CHARLOTTESVILLE, VA 22901
MLS# 667863Listed by: NEST REALTY GROUP $349,900Pending3 beds 2 baths1,426 sq. ft.
$349,900Pending3 beds 2 baths1,426 sq. ft.1254 Clover Ridge Pl, Charlottesville, VA 22901
MLS# 667863Listed by: NEST REALTY GROUP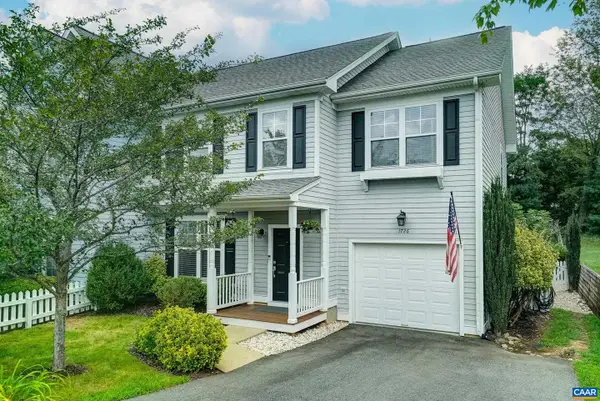 $470,000Pending4 beds 3 baths2,056 sq. ft.
$470,000Pending4 beds 3 baths2,056 sq. ft.1726 Clay Dr, CROZET, VA 22932
MLS# 667976Listed by: LONG & FOSTER - CHARLOTTESVILLE WEST $470,000Pending4 beds 3 baths2,296 sq. ft.
$470,000Pending4 beds 3 baths2,296 sq. ft.1726 Clay Dr, Crozet, VA 22932
MLS# 667976Listed by: LONG & FOSTER - CHARLOTTESVILLE WEST- New
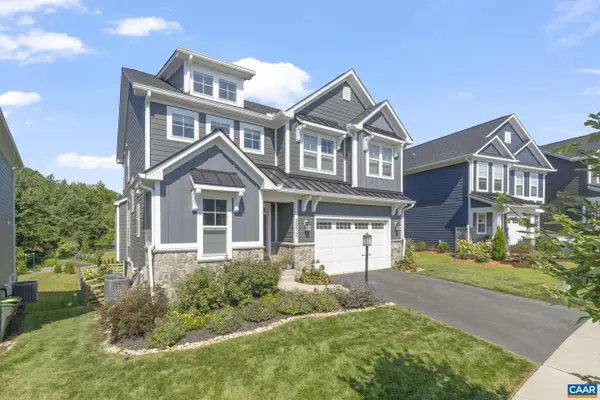 $890,000Active5 beds 4 baths3,393 sq. ft.
$890,000Active5 beds 4 baths3,393 sq. ft.2072 Dunwood Dr, CROZET, VA 22932
MLS# 667784Listed by: NEST REALTY GROUP
