18132 Scenic Creek Ln, CULPEPER, VA 22701
Local realty services provided by:ERA Cole Realty
18132 Scenic Creek Ln,CULPEPER, VA 22701
$452,500
- 3 Beds
- 2 Baths
- 1,352 sq. ft.
- Single family
- Active
Upcoming open houses
- Sun, Sep 0712:00 pm - 02:00 pm
Listed by:catherine e blocker
Office:exp realty, llc.
MLS#:VACU2011438
Source:BRIGHTMLS
Price summary
- Price:$452,500
- Price per sq. ft.:$334.69
- Monthly HOA dues:$97
About this home
Charming three-bedroom ranch home in the coveted Three Flags neighborhood. Interior looks brand new in this 10-year-old home with over $16k in enhancements to include: newly painted interior, new carpet and tile, new lighting, new bathroom vanities, newly painted kitchen cabinets, new blinds and beautiful low-maintenance landscaping. This sunny house is a must-see with its open floor plan, beautiful hickory flooring and large primary bedroom, complete with ensuite bath and large walk in closet. A huge unfinished walkout basement allows for doubling the footprint of this home, and is already plumbed for an additional bathroom. A recent home inspection of all major components for the home showed no issues (ex. foundation, roof, HVAC). The house is located on a quiet cul-de-sac. The upgraded deck backs to serene woods where no future building is allowed and a lovely creek. The Three Flags community offers a clubhouse and pool.
Contact an agent
Home facts
- Year built:2015
- Listing ID #:VACU2011438
- Added:4 day(s) ago
- Updated:September 05, 2025 at 01:54 PM
Rooms and interior
- Bedrooms:3
- Total bathrooms:2
- Full bathrooms:2
- Living area:1,352 sq. ft.
Heating and cooling
- Cooling:Central A/C
- Heating:Electric, Heat Pump(s)
Structure and exterior
- Roof:Composite, Shingle
- Year built:2015
- Building area:1,352 sq. ft.
- Lot area:0.17 Acres
Schools
- High school:EASTERN VIEW
- Middle school:FLOYD T. BINNS
- Elementary school:PEARL SAMPLE
Utilities
- Water:Public
- Sewer:Public Sewer
Finances and disclosures
- Price:$452,500
- Price per sq. ft.:$334.69
- Tax amount:$1,770 (2024)
New listings near 18132 Scenic Creek Ln
- New
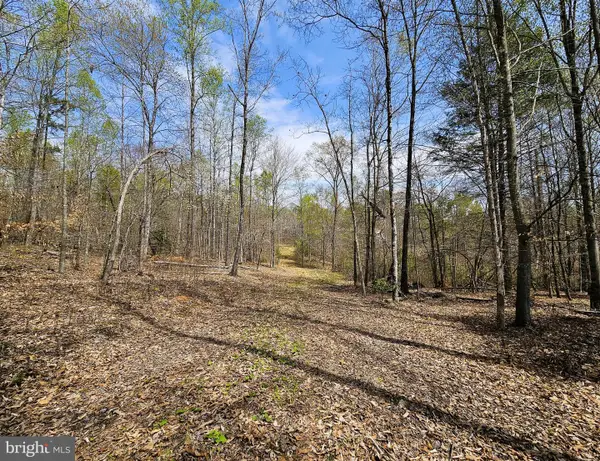 $379,000Active20.21 Acres
$379,000Active20.21 AcresAmanda's Ridge Lane, CULPEPER, VA 22701
MLS# VACU2011458Listed by: MONTAGUE, MILLER & COMPANY - New
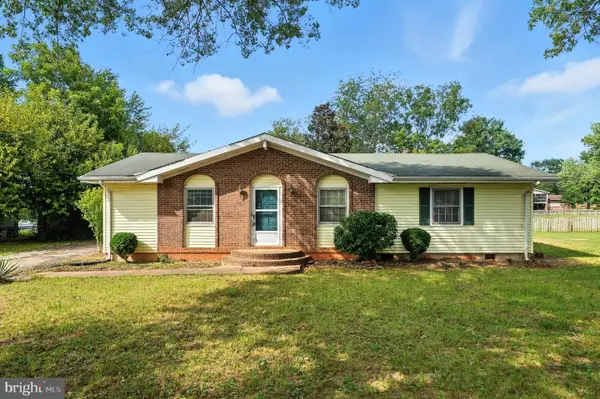 $348,800Active3 beds 2 baths1,745 sq. ft.
$348,800Active3 beds 2 baths1,745 sq. ft.11269 Cedar Ave, CULPEPER, VA 22701
MLS# VACU2011514Listed by: LONG & FOSTER REAL ESTATE, INC. - New
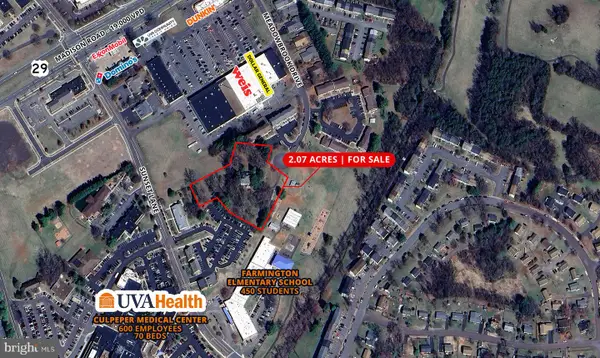 $4,000,000Active2.07 Acres
$4,000,000Active2.07 Acres400 Meadowbrook Dr, CULPEPER, VA 22701
MLS# VACU2011506Listed by: DIVARIS REAL ESTATE, INC - Coming Soon
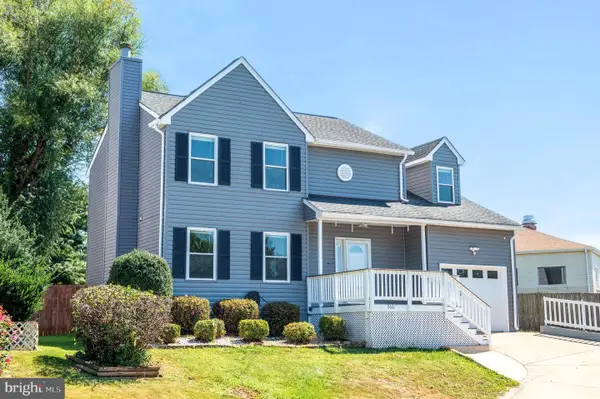 $395,000Coming Soon4 beds 3 baths
$395,000Coming Soon4 beds 3 baths516 Clubhouse Way, CULPEPER, VA 22701
MLS# VACU2011496Listed by: SAMSON PROPERTIES - New
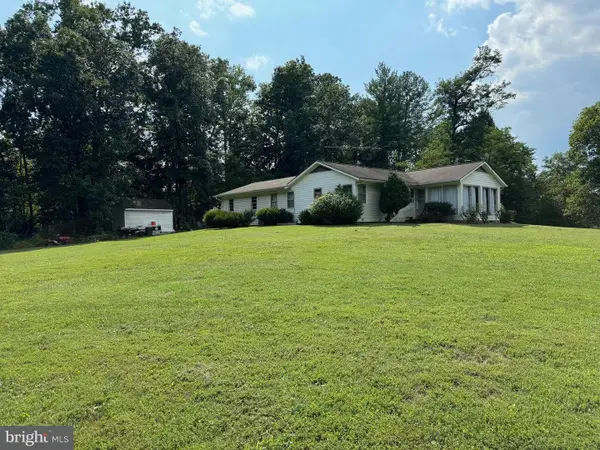 $375,000Active3 beds 2 baths1,704 sq. ft.
$375,000Active3 beds 2 baths1,704 sq. ft.12147 Stonehouse Mountain, CULPEPER, VA 22701
MLS# VACU2011504Listed by: SAMSON PROPERTIES - New
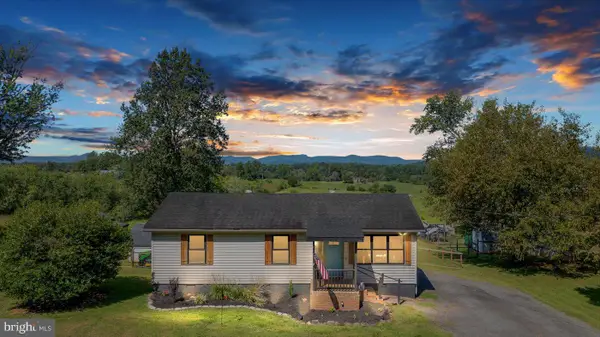 $399,900Active3 beds 1 baths1,024 sq. ft.
$399,900Active3 beds 1 baths1,024 sq. ft.18188 Birmingham Rd, CULPEPER, VA 22701
MLS# VACU2011492Listed by: RAPPAHANNOCK REAL ESTATE, LLC. - Open Sat, 12 to 2pmNew
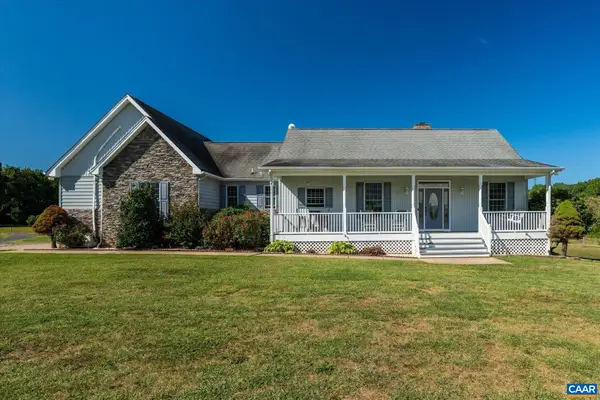 $1,225,000Active4 beds 3 baths3,912 sq. ft.
$1,225,000Active4 beds 3 baths3,912 sq. ft.27233 Horseshoe Rd, Culpeper, VA 22701
MLS# 668488Listed by: FRANK HARDY SOTHEBY'S INTERNATIONAL REALTY - New
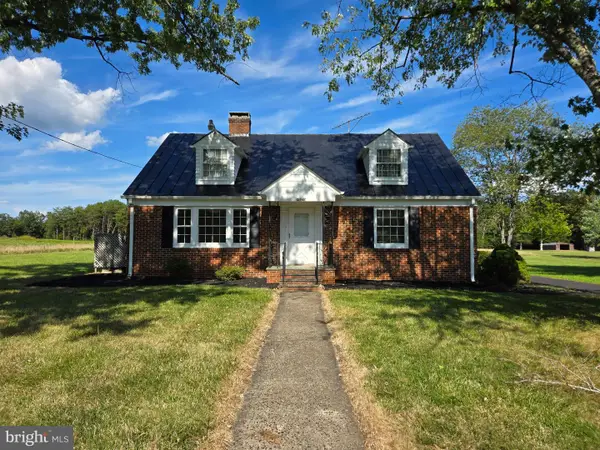 $475,000Active4 beds 2 baths2,835 sq. ft.
$475,000Active4 beds 2 baths2,835 sq. ft.20325 Cedar Grove Rd, CULPEPER, VA 22701
MLS# VACU2011470Listed by: THE REAL ESTATE STORE INC. - New
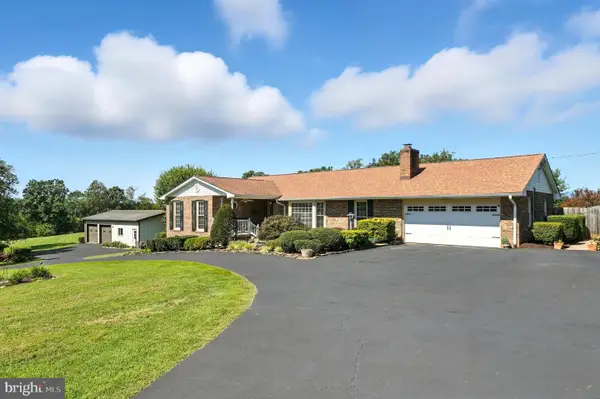 $595,000Active3 beds 3 baths2,368 sq. ft.
$595,000Active3 beds 3 baths2,368 sq. ft.6507 James Monroe Hwy, CULPEPER, VA 22701
MLS# VACU2011476Listed by: CENTURY 21 NEW MILLENNIUM
