7029 Fox Green West, Dale, VA 23832
Local realty services provided by:ERA Woody Hogg & Assoc.
7029 Fox Green West,Chester, VA 23832
$275,000
- 2 Beds
- 2 Baths
- 1,120 sq. ft.
- Townhouse
- Active
Listed by:luis poblete
Office:samson properties
MLS#:2525075
Source:RV
Price summary
- Price:$275,000
- Price per sq. ft.:$245.54
- Monthly HOA dues:$210
About this home
Fantastic Location, Gorgeous End Unit Town House in a quiet community just off Rt 10. w/1,120 sg. ft. 2 bedrooms and 1.5 baths. Kitchen with granite counters, plus a pass through to living room to facilitate the conversation, Dining and Living rooms are wide open and has a fireplace and sliding patio door providing a great natural light and views of the tree-lined backyard. At the cozy patio area there's no other unit smacked up to your backyard enjoy. At the second level you will enjoy 2 very generous sized bedrooms with good closet spaces and fabulous master bath w/large tiled walk-in shower, with a lighting Bluetooth exhaust fan for your listing pleasure. Washer / dryer at the second level for convenience laundry work, also a pull-down attic access. detached storage, heat pump and water heater.
HOA covers exterior & yard maintenance, roof, snow removal and trash.
Although no known defects all appliances, fireplace(s), flue(s), chimney(s) convey as-is condition.
Contact an agent
Home facts
- Year built:1998
- Listing ID #:2525075
- Added:1 day(s) ago
- Updated:October 07, 2025 at 10:25 AM
Rooms and interior
- Bedrooms:2
- Total bathrooms:2
- Full bathrooms:1
- Half bathrooms:1
- Living area:1,120 sq. ft.
Heating and cooling
- Cooling:Central Air, Electric
- Heating:Electric, Heat Pump
Structure and exterior
- Roof:Composition
- Year built:1998
- Building area:1,120 sq. ft.
- Lot area:0.07 Acres
Schools
- High school:Bird
- Middle school:Salem
- Elementary school:Gates
Utilities
- Water:Public
- Sewer:Public Sewer
Finances and disclosures
- Price:$275,000
- Price per sq. ft.:$245.54
- Tax amount:$1,867 (2025)
New listings near 7029 Fox Green West
- New
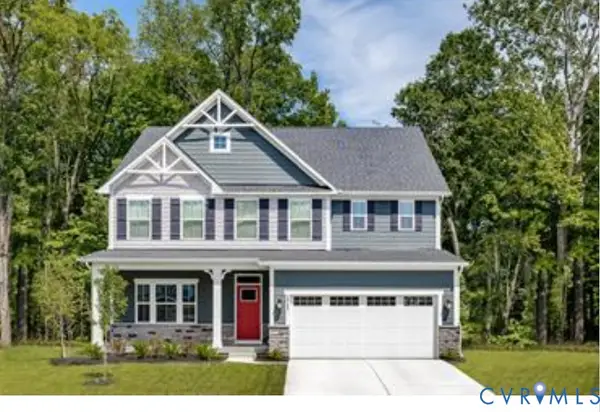 $544,990Active4 beds 3 baths3,010 sq. ft.
$544,990Active4 beds 3 baths3,010 sq. ft.7312 Parasol Court, North Chesterfield, VA 23234
MLS# 2528173Listed by: LONG & FOSTER REALTORS - New
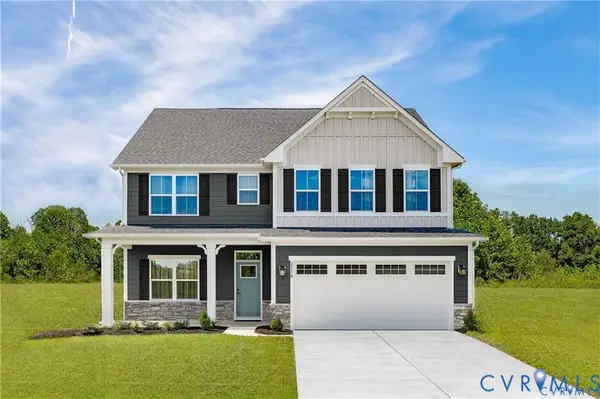 $514,990Active4 beds 3 baths2,718 sq. ft.
$514,990Active4 beds 3 baths2,718 sq. ft.7307 Parasol Court, North Chesterfield, VA 23234
MLS# 2528174Listed by: LONG & FOSTER REALTORS - New
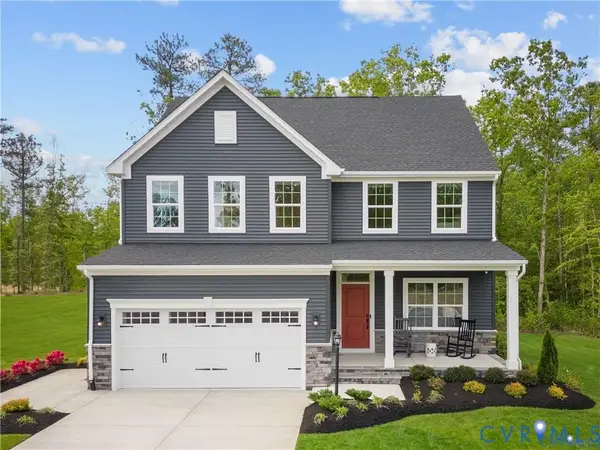 $504,990Active3 beds 3 baths2,423 sq. ft.
$504,990Active3 beds 3 baths2,423 sq. ft.7280 Crosswinds Drive, North Chesterfield, VA 23234
MLS# 2528175Listed by: LONG & FOSTER REALTORS - New
 $349,995Active3 beds 2 baths1,569 sq. ft.
$349,995Active3 beds 2 baths1,569 sq. ft.10009 Simplicity Street, Chesterfield, VA 23832
MLS# 2525958Listed by: FATHOM REALTY VIRGINIA - New
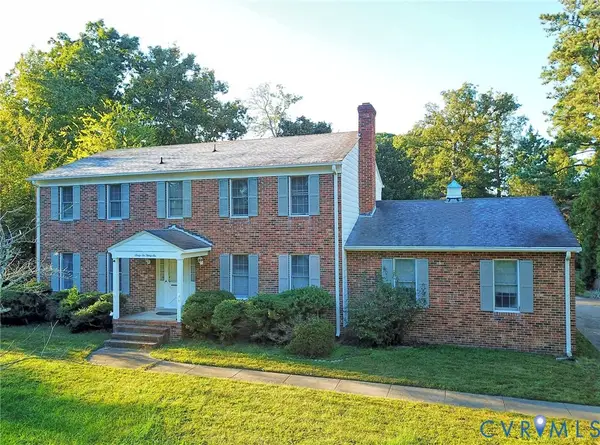 $375,000Active4 beds 3 baths2,408 sq. ft.
$375,000Active4 beds 3 baths2,408 sq. ft.3636 Monza Drive, Chesterfield, VA 23234
MLS# 2528058Listed by: EQUITY FIRST REALTY - New
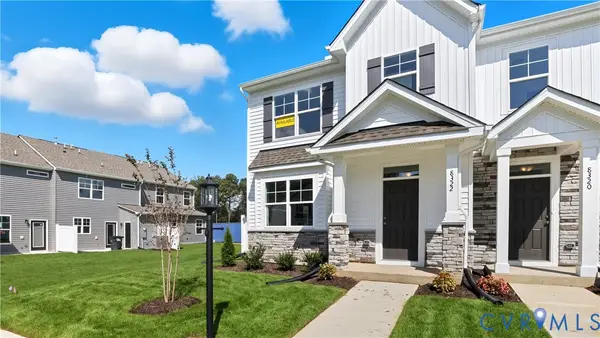 $368,990Active3 beds 3 baths1,763 sq. ft.
$368,990Active3 beds 3 baths1,763 sq. ft.6549 Topsail Point, Chesterfield, VA 23234
MLS# 2527788Listed by: KELLER WILLIAMS REALTY - New
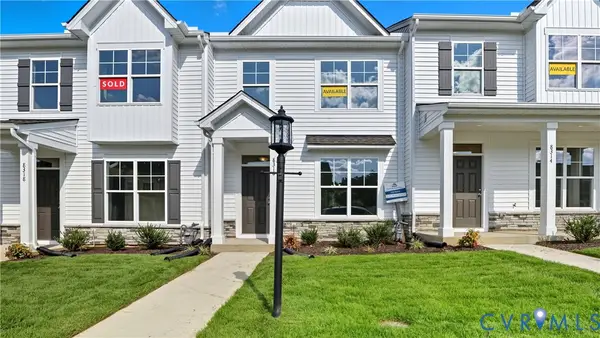 $340,990Active3 beds 3 baths1,474 sq. ft.
$340,990Active3 beds 3 baths1,474 sq. ft.6543 Topsail Point, Chesterfield, VA 23234
MLS# 2527789Listed by: KELLER WILLIAMS REALTY - New
 $339,990Active3 beds 3 baths1,474 sq. ft.
$339,990Active3 beds 3 baths1,474 sq. ft.6531 Topsail Point, Chesterfield, VA 23234
MLS# 2527791Listed by: KELLER WILLIAMS REALTY - New
 $343,990Active3 beds 3 baths1,474 sq. ft.
$343,990Active3 beds 3 baths1,474 sq. ft.6519 Topsail Point, Chesterfield, VA 23234
MLS# 2527793Listed by: KELLER WILLIAMS REALTY
