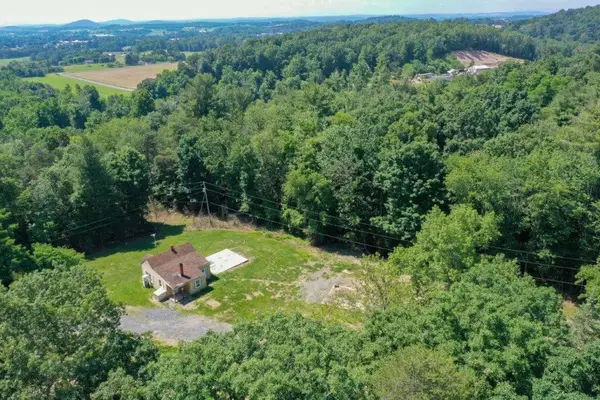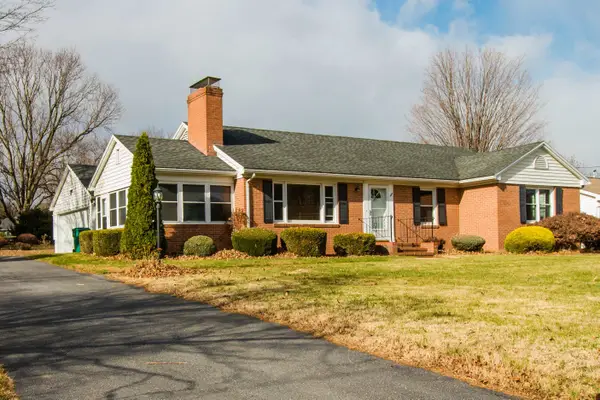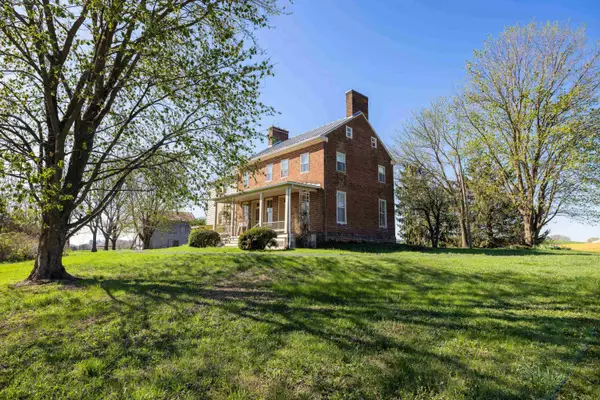728 Mason St, Dayton, VA 22821
Local realty services provided by:ERA Valley Realty
728 Mason St,Dayton, VA 22821
$484,000
- 4 Beds
- 3 Baths
- 2,345 sq. ft.
- Single family
- Active
Listed by: julie katykhin
Office: real broker llc.
MLS#:663041
Source:CHARLOTTESVILLE
Price summary
- Price:$484,000
- Price per sq. ft.:$206.4
About this home
Here's your chance! This is the one! Stunning 4-bedroom, 2.5-bathroom home was custom built by a local, reputable builder, and offers high-end craftsmanship and attention to detail. Featuring a beautiful brick exterior, LVP flooring throughout, and sleek stainless steel appliances- this home is both stylish and functional. The bright & airy chef’s kitchen boasts luxurious quartz countertops- perfect for preparing meals or entertaining & is complete w/ a walk-in pantry! Upstairs, you will find a spacious loft- a great area for entertainment or can be converted into a home office space. Thoughtfully designed, this home features lots of storage space throughout. Enjoy the spacious outdoors with a large covered deck and a huge front yard with garden space. Located in the highly desirable Turner Ashby school district, this home is just minutes from the city of Harrisonburg, JMU, EMU, Bridgewater College, and Sentara RMH. You’ll love being within walking distance to parks, coffee shops, restaurants, and more. With solar panels for energy efficiency and a public park behind the property, this home offers the perfect blend of comfort and convenience. Don’t miss out on this exceptional property in an unbeatable location!
Contact an agent
Home facts
- Year built:2021
- Listing ID #:663041
- Added:285 day(s) ago
- Updated:December 19, 2025 at 03:44 PM
Rooms and interior
- Bedrooms:4
- Total bathrooms:3
- Full bathrooms:2
- Half bathrooms:1
- Living area:2,345 sq. ft.
Heating and cooling
- Cooling:Central Air, Heat Pump
- Heating:Central, Heat Pump
Structure and exterior
- Year built:2021
- Building area:2,345 sq. ft.
- Lot area:0.66 Acres
Schools
- High school:Turner Ashby
- Middle school:Wilbur S. Pence
- Elementary school:John Wayland
Utilities
- Water:Public
- Sewer:Public Sewer
Finances and disclosures
- Price:$484,000
- Price per sq. ft.:$206.4
- Tax amount:$2,225 (2024)
New listings near 728 Mason St
- New
 $369,000Active3 beds 3 baths1,775 sq. ft.
$369,000Active3 beds 3 baths1,775 sq. ft.204 Scarlet Maple Ln #82, BRIDGEWATER, VA 22812
MLS# 672538Listed by: RE/MAX DISTINCTIVE - New
 $459,000Active4 beds 4 baths2,312 sq. ft.
$459,000Active4 beds 4 baths2,312 sq. ft.113 Willow Dr, DAYTON, VA 22821
MLS# VARO2002806Listed by: OLD DOMINION REALTY  $244,000Pending3 beds 1 baths1,025 sq. ft.
$244,000Pending3 beds 1 baths1,025 sq. ft.5071 Ottobine Rd, DAYTON, VA 22821
MLS# 672431Listed by: KLINE MAY REALTY: BROADWAY $89,000Pending2 beds 1 baths601 sq. ft.
$89,000Pending2 beds 1 baths601 sq. ft.10039 Jess Arey Ln, DAYTON, VA 22821
MLS# 671669Listed by: OLD DOMINION REALTY INC $364,000Pending3 beds 2 baths2,325 sq. ft.
$364,000Pending3 beds 2 baths2,325 sq. ft.355 Westview St, DAYTON, VA 22821
MLS# 671493Listed by: OLD DOMINION REALTY INC $525,000Pending4 beds 3 baths3,075 sq. ft.
$525,000Pending4 beds 3 baths3,075 sq. ft.219 Northview Dr, DAYTON, VA 22821
MLS# 671465Listed by: OLD DOMINION REALTY CROSSROADS $424,900Active4 beds 3 baths2,624 sq. ft.
$424,900Active4 beds 3 baths2,624 sq. ft.733 Hillview Dr, DAYTON, VA 22821
MLS# 671063Listed by: FUNKHOUSER REAL ESTATE GROUP $199,900Active1 beds 1 baths920 sq. ft.
$199,900Active1 beds 1 baths920 sq. ft.10545 Falling Pine Ln, DAYTON, VA 22821
MLS# 670598Listed by: KLINE MAY REALTY $379,000Active3 beds 4 baths2,100 sq. ft.
$379,000Active3 beds 4 baths2,100 sq. ft.207 Scarlet Maple Ln #119, BRIDGEWATER, VA 22812
MLS# 669644Listed by: RE/MAX DISTINCTIVE $599,900Active5 beds 2 baths3,072 sq. ft.
$599,900Active5 beds 2 baths3,072 sq. ft.3599 Lumber Mill Rd, DAYTON, VA 22821
MLS# 664639Listed by: OLD DOMINION REALTY INC
