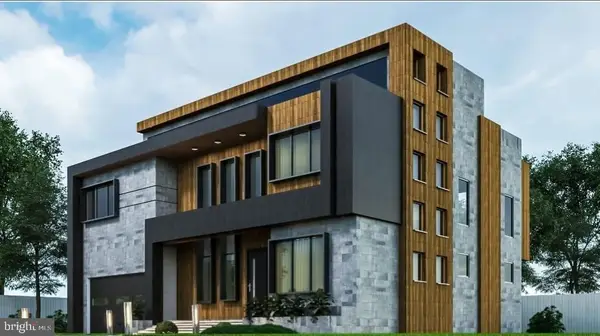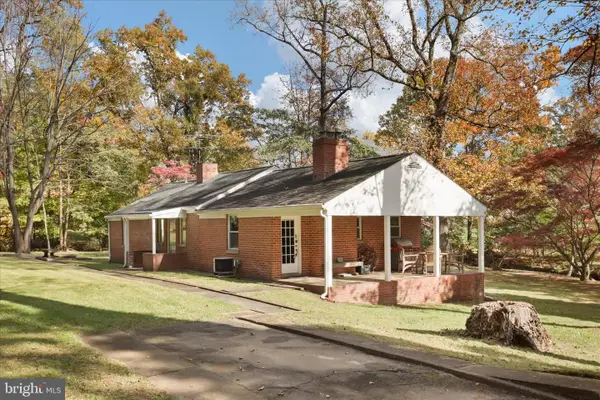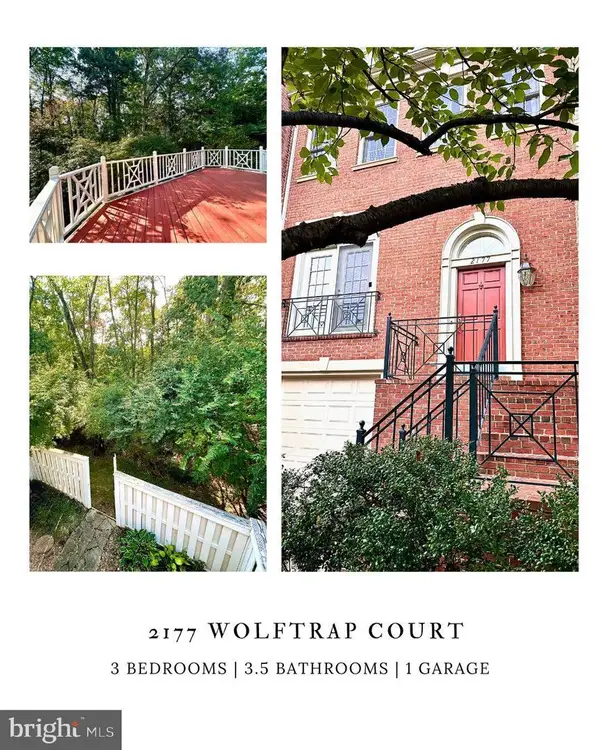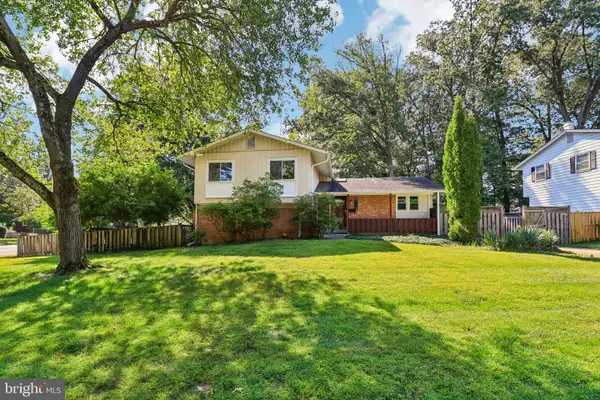2407 Lellah Ct, Dunn Loring, VA 22027
Local realty services provided by:ERA Central Realty Group
2407 Lellah Ct,Dunn Loring, VA 22027
$1,700,000
- 8 Beds
- 11 Baths
- 5,370 sq. ft.
- Single family
- Active
Listed by: cameron salemi
Office: long & foster real estate, inc.
MLS#:VAFX2249642
Source:BRIGHTMLS
Price summary
- Price:$1,700,000
- Price per sq. ft.:$316.57
About this home
Welcome to an incredible value in the heart of Dunn Loring! This expansive single-family home offers unmatched space and versatility with 8 bedrooms, 8 full bathrooms, and 3 half bathrooms—all priced below the assessed value.
Designed with comfort and accessibility in mind, the home features an elevator, laundry rooms on both the main and bedroom levels, and a spacious outdoor courtyard that’s perfect for entertaining. The fully finished lower level, complete with a full and half bath, provides endless options for gatherings, recreation, or extended living.
Set directly along the W&OD Trail, the property combines privacy with unbeatable convenience—just 5 minutes from the Mosaic District, Tysons Corner, and Dunn Loring Metro, plus quick access to shops, dining, and more.
This is a rare opportunity to own a home of this size, location, and value—don’t miss it!
Contact an agent
Home facts
- Year built:1992
- Listing ID #:VAFX2249642
- Added:152 day(s) ago
- Updated:November 20, 2025 at 02:49 PM
Rooms and interior
- Bedrooms:8
- Total bathrooms:11
- Full bathrooms:8
- Half bathrooms:3
- Living area:5,370 sq. ft.
Heating and cooling
- Cooling:Central A/C
- Heating:Forced Air, Natural Gas
Structure and exterior
- Roof:Shingle
- Year built:1992
- Building area:5,370 sq. ft.
- Lot area:0.32 Acres
Schools
- High school:MARSHALL
- Middle school:KILMER
- Elementary school:STENWOOD
Utilities
- Water:Public
- Sewer:Public Sewer
Finances and disclosures
- Price:$1,700,000
- Price per sq. ft.:$316.57
- Tax amount:$21,343 (2025)
New listings near 2407 Lellah Ct
- Coming Soon
 $2,489,000Coming Soon6 beds 7 baths
$2,489,000Coming Soon6 beds 7 baths8313 Syracuse Cir, VIENNA, VA 22180
MLS# VAFX2278290Listed by: KELLER WILLIAMS REALTY  $985,000Active2 beds 2 baths1,448 sq. ft.
$985,000Active2 beds 2 baths1,448 sq. ft.7914 Idylwood Rd, DUNN LORING, VA 22027
MLS# VAFX2277822Listed by: KW METRO CENTER $2,005,600Active6 beds 6 baths5,278 sq. ft.
$2,005,600Active6 beds 6 baths5,278 sq. ft.8217 Bucknell Dr, VIENNA, VA 22180
MLS# VAFX2272932Listed by: PEARSON SMITH REALTY, LLC $1,350,000Pending5 beds 4 baths3,544 sq. ft.
$1,350,000Pending5 beds 4 baths3,544 sq. ft.2131 Robin Way Ct, VIENNA, VA 22182
MLS# VAFX2275370Listed by: LONG & FOSTER REAL ESTATE, INC. $850,000Pending3 beds 2 baths1,064 sq. ft.
$850,000Pending3 beds 2 baths1,064 sq. ft.8511 Marquette St, VIENNA, VA 22180
MLS# VAFX2275152Listed by: SAMSON PROPERTIES $755,000Pending4 beds 4 baths1,846 sq. ft.
$755,000Pending4 beds 4 baths1,846 sq. ft.2318 Wheystone Ct, VIENNA, VA 22182
MLS# VAFX2275194Listed by: SAMSON PROPERTIES- Coming Soon
 $650,000Coming Soon3 beds 2 baths
$650,000Coming Soon3 beds 2 baths2207 Sandburg St, DUNN LORING, VA 22027
MLS# VAFX2270336Listed by: KW UNITED  $890,000Pending3 beds 4 baths2,310 sq. ft.
$890,000Pending3 beds 4 baths2,310 sq. ft.2177 Wolftrap Ct, VIENNA, VA 22182
MLS# VAFX2268576Listed by: SAMSON PROPERTIES $900,000Active4 beds 3 baths2,300 sq. ft.
$900,000Active4 beds 3 baths2,300 sq. ft.2638 Bowling Green Dr, VIENNA, VA 22180
MLS# VAFX2268866Listed by: REAL BROKER, LLC- Open Sat, 1 to 3pm
 $999,000Active5 beds 3 baths2,884 sq. ft.
$999,000Active5 beds 3 baths2,884 sq. ft.2539 Gallows Rd, DUNN LORING, VA 22027
MLS# VAFX2268848Listed by: IRVIN REALTY LLC
