2177 Wolftrap Ct, Vienna, VA 22182
Local realty services provided by:ERA OakCrest Realty, Inc.
Listed by: ava nguyen, anna dinh
Office: samson properties
MLS#:VAFX2268576
Source:BRIGHTMLS
Price summary
- Price:$890,000
- Price per sq. ft.:$385.28
- Monthly HOA dues:$108.33
About this home
LIVE. WORK. PLAY. TYSONS.
Turn-key modern Vienna townhome, perfectly positioned just 1 mile from Tysons Corner and two Silver Line Metro stations. Orange Line access equally close. DC, Arlington, and Reston commutes made effortless.
Location Lifestyle
Minutes to Mosaic District for endless dining and entertainment. W&OD Trail blocks away for runners and cyclists. Abundant activities in every direction.
Main Level: Traditional layout with light-filled spaces. Kitchen flows seamlessly to dining room and back deck—perfect for entertaining. Architectural details such as crown mouldings, french doors, and a fireplace creates character and elevates the home.
Upper Level: Primary suite with jetted spa soaking tub and walk-in closet. 2 Additional bedrooms and a hall full bath.
Lower Level: Spacious rec room with a second fireplace. Third full bath and laundry room. French doors open to private, wooded patio. Garage entry.
Recent Updates:
2025: Roof, garage door
2024: HVAC
2022: Dishwasher, washer/dryer, toilets (except hall bath)
Parking: One-car garage plus easy guest parking on-site with abundant street parking nearby.
Turn-key and Move-in ready! Three Metro lines unlock unlimited DMV area access.
Contact an agent
Home facts
- Year built:1990
- Listing ID #:VAFX2268576
- Added:53 day(s) ago
- Updated:November 13, 2025 at 09:13 AM
Rooms and interior
- Bedrooms:3
- Total bathrooms:4
- Full bathrooms:3
- Half bathrooms:1
- Living area:2,310 sq. ft.
Heating and cooling
- Cooling:Central A/C
- Heating:90% Forced Air, Natural Gas
Structure and exterior
- Year built:1990
- Building area:2,310 sq. ft.
Schools
- High school:MARSHALL
- Middle school:KILMER
- Elementary school:STENWOOD
Utilities
- Water:Public
- Sewer:Public Sewer
Finances and disclosures
- Price:$890,000
- Price per sq. ft.:$385.28
- Tax amount:$9,565 (2025)
New listings near 2177 Wolftrap Ct
- Coming Soon
 $1,199,000Coming Soon4 beds 3 baths
$1,199,000Coming Soon4 beds 3 baths1857 Hunter Mill Rd, VIENNA, VA 22182
MLS# VAFX2278606Listed by: SAMSON PROPERTIES - Open Sun, 11am to 2pmNew
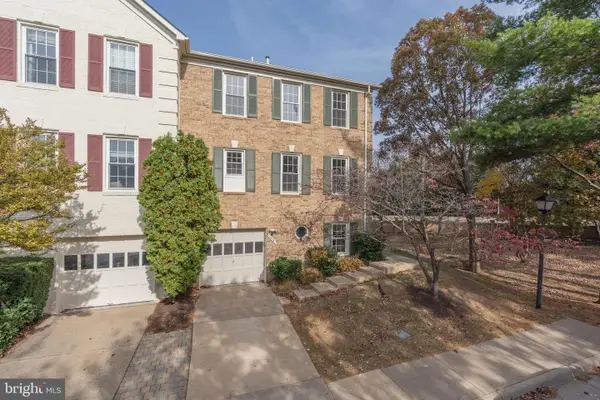 $895,000Active3 beds 4 baths1,880 sq. ft.
$895,000Active3 beds 4 baths1,880 sq. ft.8010 Merry Oaks Ln, VIENNA, VA 22182
MLS# VAFX2277796Listed by: KW METRO CENTER - Open Sun, 1 to 3pmNew
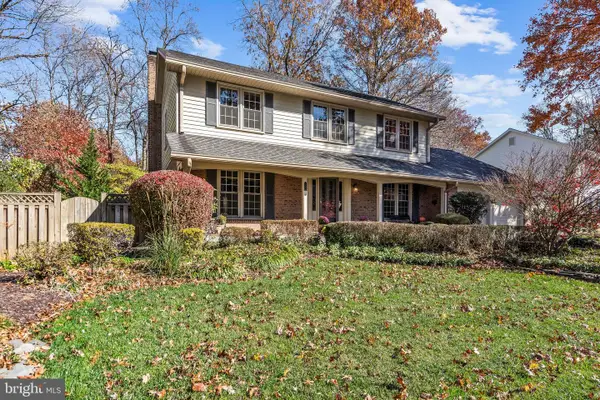 $1,299,000Active4 beds 4 baths3,377 sq. ft.
$1,299,000Active4 beds 4 baths3,377 sq. ft.2716 Glencroft Rd, VIENNA, VA 22181
MLS# VAFX2267096Listed by: CORCORAN MCENEARNEY 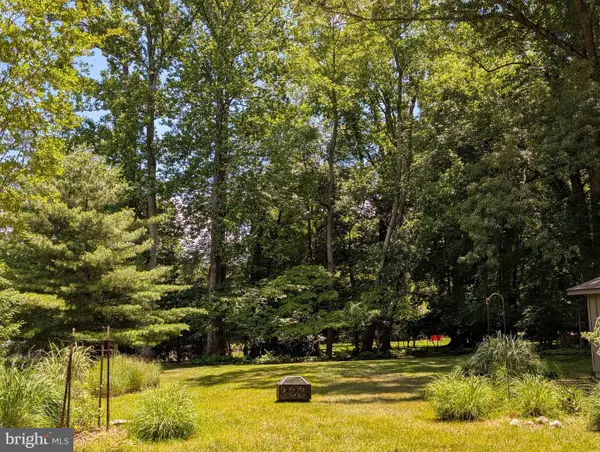 $1,100,000Pending3 beds 2 baths2,118 sq. ft.
$1,100,000Pending3 beds 2 baths2,118 sq. ft.323 Owaissa Rd Se, VIENNA, VA 22180
MLS# VAFX2278426Listed by: PREMIER REALTY GROUP- Coming Soon
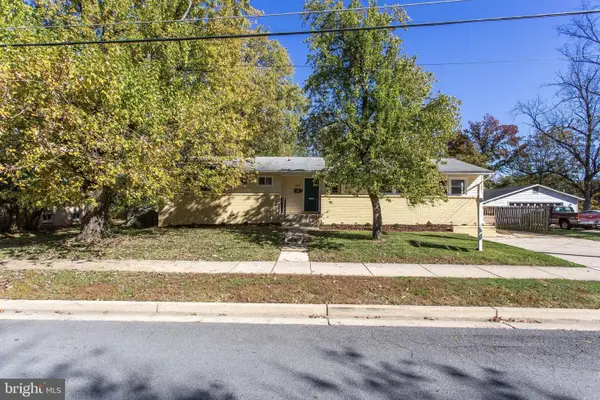 $900,000Coming Soon5 beds 3 baths
$900,000Coming Soon5 beds 3 baths408 Branch Rd Se, VIENNA, VA 22180
MLS# VAFX2278166Listed by: EXP REALTY, LLC - Open Sun, 11am to 2pmNew
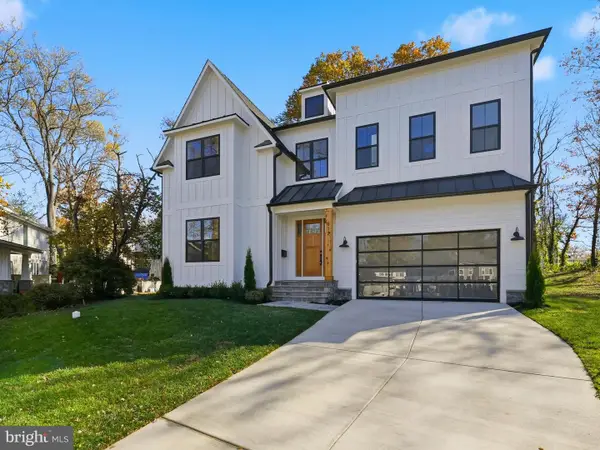 $2,295,000Active6 beds 7 baths5,045 sq. ft.
$2,295,000Active6 beds 7 baths5,045 sq. ft.612 Gibson Cir Sw, VIENNA, VA 22180
MLS# VAFX2275758Listed by: EXP REALTY, LLC - Open Sat, 12 to 2pmNew
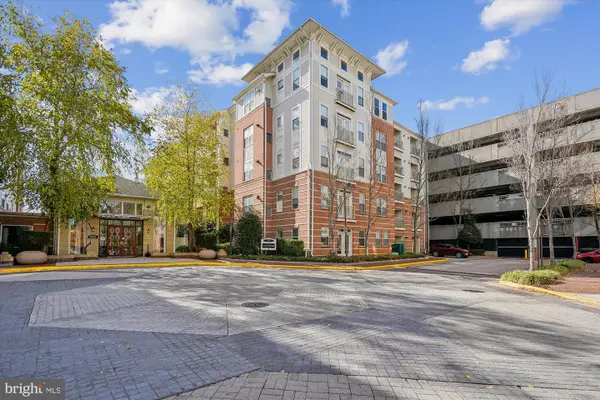 $510,000Active2 beds 2 baths1,223 sq. ft.
$510,000Active2 beds 2 baths1,223 sq. ft.9490 Virginia Center Blvd #130, VIENNA, VA 22181
MLS# VAFX2277836Listed by: RE/MAX GATEWAY, LLC - New
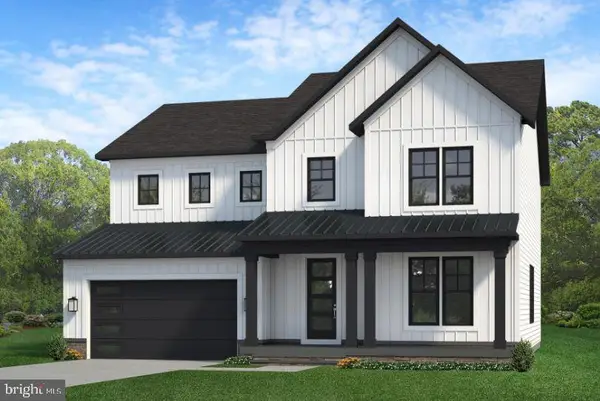 $2,169,500Active6 beds 6 baths5,278 sq. ft.
$2,169,500Active6 beds 6 baths5,278 sq. ft.102 Moore Ave Sw, VIENNA, VA 22180
MLS# VAFX2278276Listed by: PEARSON SMITH REALTY, LLC - Coming Soon
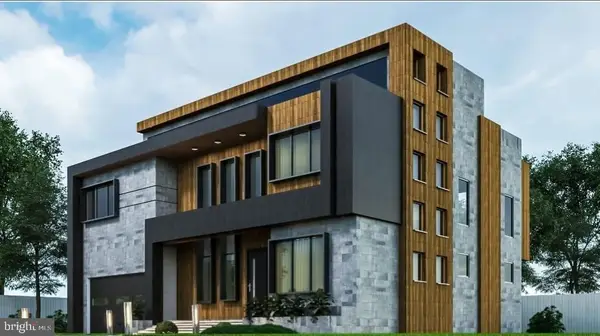 $2,489,000Coming Soon6 beds 7 baths
$2,489,000Coming Soon6 beds 7 baths8313 Syracuse Cir, VIENNA, VA 22180
MLS# VAFX2278290Listed by: KELLER WILLIAMS REALTY - Open Thu, 12 to 5pmNew
 $3,388,888Active5 beds 9 baths7,972 sq. ft.
$3,388,888Active5 beds 9 baths7,972 sq. ft.9408 Old Courthouse Rd, VIENNA, VA 22182
MLS# VAFX2277894Listed by: COMPASS
