10909 Clara Barton Ct, FAIRFAX, VA 22032
Local realty services provided by:ERA Central Realty Group
10909 Clara Barton Ct,FAIRFAX, VA 22032
$950,000
- 5 Beds
- 3 Baths
- 3,555 sq. ft.
- Single family
- Pending
Listed by:andrew j hopley
Office:keller williams realty centre
MLS#:VAFX2264466
Source:BRIGHTMLS
Price summary
- Price:$950,000
- Price per sq. ft.:$267.23
About this home
OPEN HOUSE CANCELLED! SELLER RECEIVED AN OFFER THEY COULD NOT REFUSE!!!
Main level living in Middleridge is realized with this beautifully renovated home on a cul-de-sac. The owners have lovingly renovated the home prior to sale making this move-in-ready for the new owners. As you approach, you immediately appreciate the privacy the cul-de-sac provides, freshly sealed driveway, architectural shingle roof(1 year) and manicured grounds. Enter to an open entryway with soaring ceilings and lovely flooring. The kitchen is the heart of the home and has been completely remodeled in 2025. New cabinetry, open space to the family room, new counters, new appliances and new flooring. This kitchen is perfect for entertaining, wildly functioning and flows beautifully into the living space. The family room is flanked by a wood burning fireplace, with stone facade and leads beautifully to your rear deck. The main level features three bedrooms and two bathrooms. The primary bedroom has en-suite with walk-in closet, and renovated full bath. The primary bathroom has two new vanities, new flooring, lighting and refreshed shower area. The primary bedroom leads seamlessly to the rear deck. The two additional main level bedrooms are supported by a renovated hall bath. The tile work is stunning and must be seen. The main level also features the laundry room with large pantry. The lower level is massive with two additional bedrooms and a full bath. There is additional living space/rec room and walk-out to the rear yard. There is a terraced garden with attractive landscape lighting. Plenty of storage with 4 sheds, garage shelving and garage attic shelves. The major systems should have plenty of expected life with the HVAC 10 years old, Hot water heater 12 years old, and roof 1 year old. Close proximity to newly renovated Middleridge Park, Burke H-Mart, Trader Joes, George Mason and ease of access to 123. Great proximity to Country Club of Fairfax and east of access to the beltway and 66. Robinson HS pyramid. Welcome home!
Contact an agent
Home facts
- Year built:1986
- Listing ID #:VAFX2264466
- Added:16 day(s) ago
- Updated:September 16, 2025 at 07:26 AM
Rooms and interior
- Bedrooms:5
- Total bathrooms:3
- Full bathrooms:3
- Living area:3,555 sq. ft.
Heating and cooling
- Cooling:Central A/C
- Heating:Forced Air, Natural Gas
Structure and exterior
- Roof:Architectural Shingle
- Year built:1986
- Building area:3,555 sq. ft.
- Lot area:0.25 Acres
Schools
- High school:ROBINSON SECONDARY SCHOOL
- Elementary school:BONNIE BRAE
Utilities
- Water:Public
- Sewer:Public Sewer
Finances and disclosures
- Price:$950,000
- Price per sq. ft.:$267.23
- Tax amount:$9,563 (2025)
New listings near 10909 Clara Barton Ct
- Coming SoonOpen Sun, 2 to 4pm
 $1,150,000Coming Soon4 beds 4 baths
$1,150,000Coming Soon4 beds 4 baths8534 Chase Glen Cir, FAIRFAX STATION, VA 22039
MLS# VAFX2262960Listed by: SAMSON PROPERTIES - Coming Soon
 $825,000Coming Soon3 beds 3 baths
$825,000Coming Soon3 beds 3 baths6131 Moonpatterns Trl, FAIRFAX STATION, VA 22039
MLS# VAFX2267670Listed by: SAMSON PROPERTIES - Coming Soon
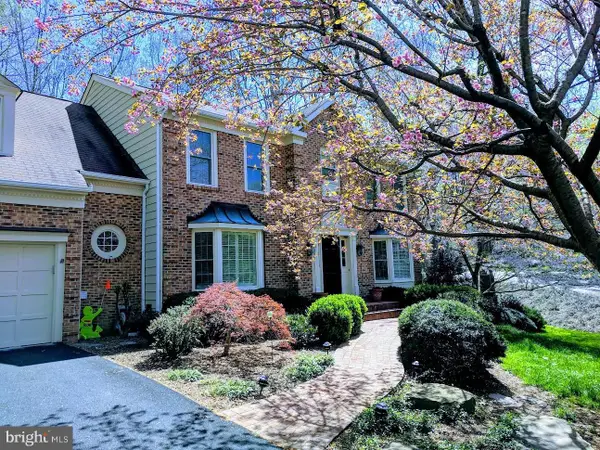 $1,199,900Coming Soon4 beds 4 baths
$1,199,900Coming Soon4 beds 4 baths10621 Beechnut Ct, FAIRFAX STATION, VA 22039
MLS# VAFX2267518Listed by: SAMSON PROPERTIES - Coming Soon
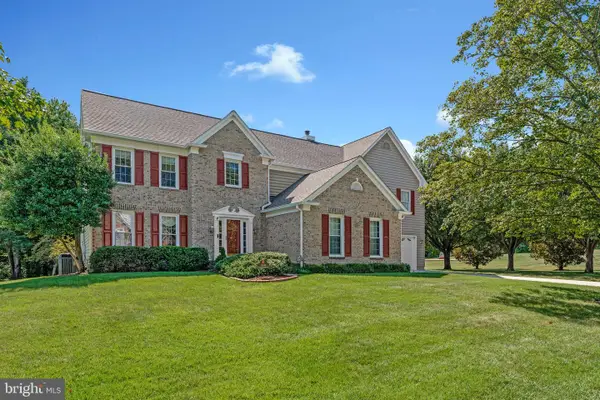 $1,295,000Coming Soon5 beds 5 baths
$1,295,000Coming Soon5 beds 5 baths8300 Greentree Manor Ln, FAIRFAX STATION, VA 22039
MLS# VAFX2267306Listed by: KELLER WILLIAMS REALTY - New
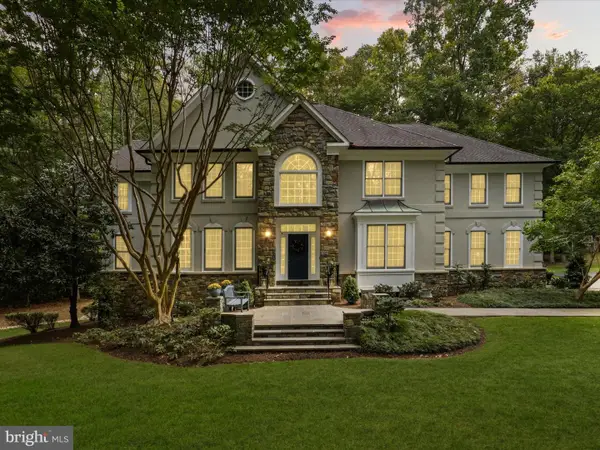 $2,149,990Active5 beds 5 baths7,916 sq. ft.
$2,149,990Active5 beds 5 baths7,916 sq. ft.7211 Twelve Oaks Dr, FAIRFAX STATION, VA 22039
MLS# VAFX2267084Listed by: RE/MAX ALLEGIANCE - Open Sat, 12 to 2pmNew
 $1,290,000Active5 beds 4 baths3,468 sq. ft.
$1,290,000Active5 beds 4 baths3,468 sq. ft.11433 Popes Head Rd, FAIRFAX, VA 22030
MLS# VAFX2266744Listed by: PEARSON SMITH REALTY, LLC - Coming Soon
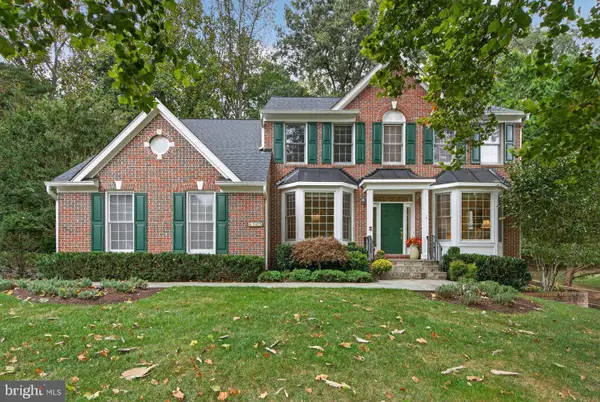 $1,285,000Coming Soon4 beds 4 baths
$1,285,000Coming Soon4 beds 4 baths6408 Jumet Ct, FAIRFAX STATION, VA 22039
MLS# VAFX2262444Listed by: CORCORAN MCENEARNEY - New
 $1,225,000Active4 beds 3 baths3,692 sq. ft.
$1,225,000Active4 beds 3 baths3,692 sq. ft.11019 Clara Barton Dr, FAIRFAX STATION, VA 22039
MLS# VAFX2257316Listed by: KW METRO CENTER  $1,099,999Pending5 beds 4 baths4,315 sq. ft.
$1,099,999Pending5 beds 4 baths4,315 sq. ft.8719 Cross Chase Cir, FAIRFAX STATION, VA 22039
MLS# VAFX2264444Listed by: PEARSON SMITH REALTY, LLC- Open Sat, 12 to 2pmNew
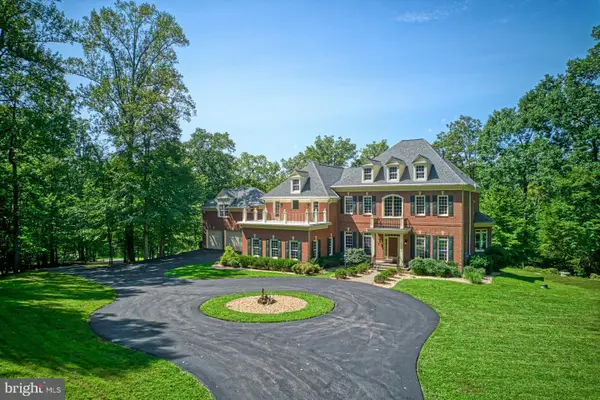 $2,650,000Active6 beds 6 baths9,500 sq. ft.
$2,650,000Active6 beds 6 baths9,500 sq. ft.10300 Hampton Rd, FAIRFAX STATION, VA 22039
MLS# VAFX2246718Listed by: SAMSON PROPERTIES
