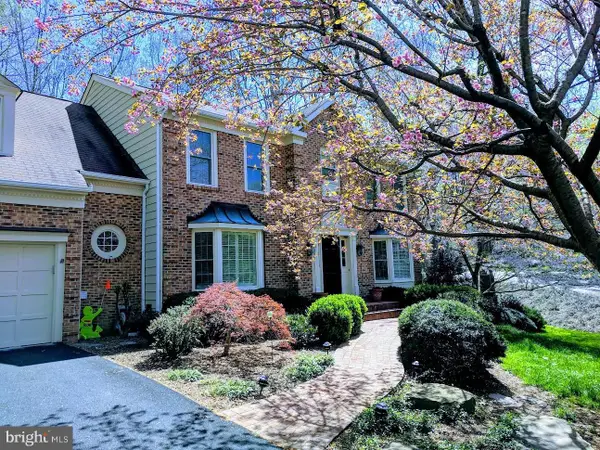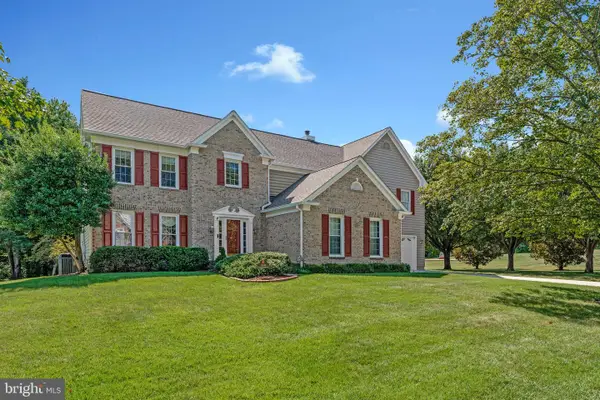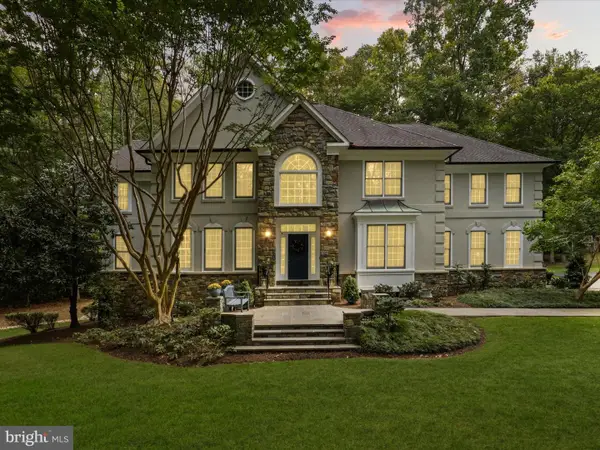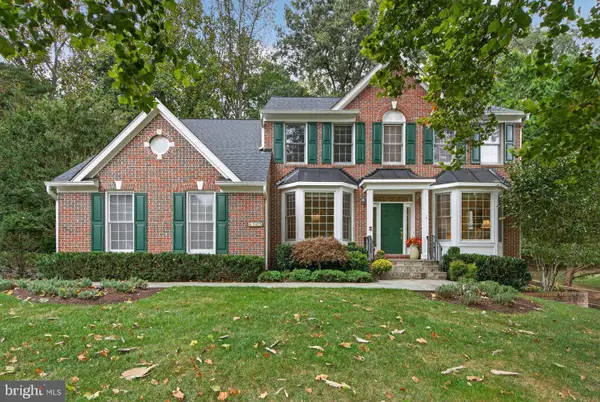7834 Preakness Ln, FAIRFAX STATION, VA 22039
Local realty services provided by:ERA Liberty Realty
7834 Preakness Ln,FAIRFAX STATION, VA 22039
$1,224,900
- 4 Beds
- 5 Baths
- 4,339 sq. ft.
- Single family
- Pending
Listed by:carey gooch
Office:kw metro center
MLS#:VAFX2261570
Source:BRIGHTMLS
Price summary
- Price:$1,224,900
- Price per sq. ft.:$282.3
- Monthly HOA dues:$79.17
About this home
Welcome to this beautifully updated home, where timeless design meets modern comfort. Step into the impressive two-story foyer that sets the tone for the light-filled layout, featuring a formal living room, elegant dining room, and a family room with soaring ceilings and a striking slate tile fireplace. Stunning hardwood floors span the main level, adding warmth and sophistication. The gourmet kitchen is a chef’s dream, offering quartz countertops, a large island, and abundant cabinetry. A spacious main-level study makes working from home effortless. Upstairs, the primary suite boasts cathedral ceilings, a custom walk-in closet, and a spa-like renovated bath with dual vanities and an oversized shower. Three additional bedrooms provide generous space, including one with its own en suite bath. The finished lower level expands your living options with a recreation room, bonus room, and ample storage. Enjoy the beautiful landscaping and mature trees from the Trex deck in the private back yard. Nestled on a quiet cul-de-sac in Lee Chapel Grove, this home backs to parkland with trails connecting to Burke Lake, Lake Mercer, and South Run Rec Center, all while being just minutes from major commuting routes. Located in the Lake Braddock Pyramid. Notable updates include: new roof (2017), new windows (2023), two newer HVAC systems, new carpet (2025), Bosch dishwasher (2023), updated WiFi-enabled irrigation system, new garage doors (2025), and a remodeled kitchen with quartz countertops (2025). Agent/Owner
Contact an agent
Home facts
- Year built:1998
- Listing ID #:VAFX2261570
- Added:10 day(s) ago
- Updated:September 17, 2025 at 04:33 AM
Rooms and interior
- Bedrooms:4
- Total bathrooms:5
- Full bathrooms:4
- Half bathrooms:1
- Living area:4,339 sq. ft.
Heating and cooling
- Cooling:Central A/C
- Heating:Forced Air, Natural Gas
Structure and exterior
- Year built:1998
- Building area:4,339 sq. ft.
- Lot area:0.29 Acres
Schools
- High school:LAKE BRADDOCK SECONDARY SCHOOL
- Middle school:LAKE BRADDOCK SECONDARY SCHOOL
- Elementary school:SANGSTER
Utilities
- Water:Public
- Sewer:Public Sewer
Finances and disclosures
- Price:$1,224,900
- Price per sq. ft.:$282.3
- Tax amount:$12,869 (2025)
New listings near 7834 Preakness Ln
- New
 $975,000Active4 beds 3 baths3,162 sq. ft.
$975,000Active4 beds 3 baths3,162 sq. ft.10601 Fiesta Rd, FAIRFAX, VA 22032
MLS# VAFX2268132Listed by: EXP REALTY, LLC - Coming SoonOpen Sun, 2 to 4pm
 $1,150,000Coming Soon4 beds 4 baths
$1,150,000Coming Soon4 beds 4 baths8534 Chase Glen Cir, FAIRFAX STATION, VA 22039
MLS# VAFX2262960Listed by: SAMSON PROPERTIES - Coming Soon
 $825,000Coming Soon3 beds 3 baths
$825,000Coming Soon3 beds 3 baths6131 Moonpatterns Trl, FAIRFAX STATION, VA 22039
MLS# VAFX2267670Listed by: SAMSON PROPERTIES - Coming Soon
 $1,199,900Coming Soon4 beds 4 baths
$1,199,900Coming Soon4 beds 4 baths10621 Beechnut Ct, FAIRFAX STATION, VA 22039
MLS# VAFX2267518Listed by: SAMSON PROPERTIES - Coming Soon
 $1,295,000Coming Soon5 beds 5 baths
$1,295,000Coming Soon5 beds 5 baths8300 Greentree Manor Ln, FAIRFAX STATION, VA 22039
MLS# VAFX2267306Listed by: KELLER WILLIAMS REALTY - New
 $2,149,990Active5 beds 5 baths7,916 sq. ft.
$2,149,990Active5 beds 5 baths7,916 sq. ft.7211 Twelve Oaks Dr, FAIRFAX STATION, VA 22039
MLS# VAFX2267084Listed by: RE/MAX ALLEGIANCE - Open Sat, 12 to 2pmNew
 $1,290,000Active5 beds 4 baths3,468 sq. ft.
$1,290,000Active5 beds 4 baths3,468 sq. ft.11433 Popes Head Rd, FAIRFAX, VA 22030
MLS# VAFX2266744Listed by: PEARSON SMITH REALTY, LLC - Coming Soon
 $1,285,000Coming Soon4 beds 4 baths
$1,285,000Coming Soon4 beds 4 baths6408 Jumet Ct, FAIRFAX STATION, VA 22039
MLS# VAFX2262444Listed by: CORCORAN MCENEARNEY - New
 $1,225,000Active4 beds 3 baths3,692 sq. ft.
$1,225,000Active4 beds 3 baths3,692 sq. ft.11019 Clara Barton Dr, FAIRFAX STATION, VA 22039
MLS# VAFX2257316Listed by: KW METRO CENTER  $1,099,999Pending5 beds 4 baths4,315 sq. ft.
$1,099,999Pending5 beds 4 baths4,315 sq. ft.8719 Cross Chase Cir, FAIRFAX STATION, VA 22039
MLS# VAFX2264444Listed by: PEARSON SMITH REALTY, LLC
