7840 Preakness Ln, FAIRFAX STATION, VA 22039
Local realty services provided by:ERA Martin Associates
7840 Preakness Ln,FAIRFAX STATION, VA 22039
$1,150,000
- 4 Beds
- 5 Baths
- 4,236 sq. ft.
- Single family
- Pending
Listed by:joshua chapman
Office:compass
MLS#:VAFX2263952
Source:BRIGHTMLS
Price summary
- Price:$1,150,000
- Price per sq. ft.:$271.48
- Monthly HOA dues:$158.33
About this home
Welcome to this beautifully updated brick-front home in Fairfax Station! Tucked back on a cul-de-sac, this residence offers three finished levels of classic colonial style and updates throughout.
The heart of the home is the newly refreshed kitchen, with brand new countertops, updated appliances, and a large center island that flows seamlessly into the light-filled family room. From here, step out to the spacious deck—perfect for entertaining or simply enjoying the privacy of the mature trees surrounding the property. Fresh paint throughout makes the home move-in ready. Upstairs you'll find 4 total bedrooms, and 3 total baths. The primary suite is a true retreat on the entire right side of the home with its updated bathroom, and large separate sitting area. A main-level library provides an ideal home office, a formal living room, and a dining room. The expansive lower level offers a large recreation room, den/flex space previously used as a guest bedroom, and a hidden storage room that is so big it must be seen to be believed! Don't miss the full bathroom with a sauna downstairs as well.
This location feeds into the Lake Braddock school pyramid and has unmatched convenience just minutes to 123, Fairfax County Parkway, Burke Lake, South Run Rec Center, and a variety of dining and parks.
Contact an agent
Home facts
- Year built:1996
- Listing ID #:VAFX2263952
- Added:20 day(s) ago
- Updated:September 16, 2025 at 07:26 AM
Rooms and interior
- Bedrooms:4
- Total bathrooms:5
- Full bathrooms:4
- Half bathrooms:1
- Living area:4,236 sq. ft.
Heating and cooling
- Cooling:Central A/C, Zoned
- Heating:Central, Electric, Forced Air, Natural Gas, Zoned
Structure and exterior
- Year built:1996
- Building area:4,236 sq. ft.
- Lot area:0.32 Acres
Utilities
- Water:Public
- Sewer:Public Sewer
Finances and disclosures
- Price:$1,150,000
- Price per sq. ft.:$271.48
- Tax amount:$13,313 (2025)
New listings near 7840 Preakness Ln
- Coming SoonOpen Sun, 2 to 4pm
 $1,150,000Coming Soon4 beds 4 baths
$1,150,000Coming Soon4 beds 4 baths8534 Chase Glen Cir, FAIRFAX STATION, VA 22039
MLS# VAFX2262960Listed by: SAMSON PROPERTIES - Coming Soon
 $825,000Coming Soon3 beds 3 baths
$825,000Coming Soon3 beds 3 baths6131 Moonpatterns Trl, FAIRFAX STATION, VA 22039
MLS# VAFX2267670Listed by: SAMSON PROPERTIES - Coming Soon
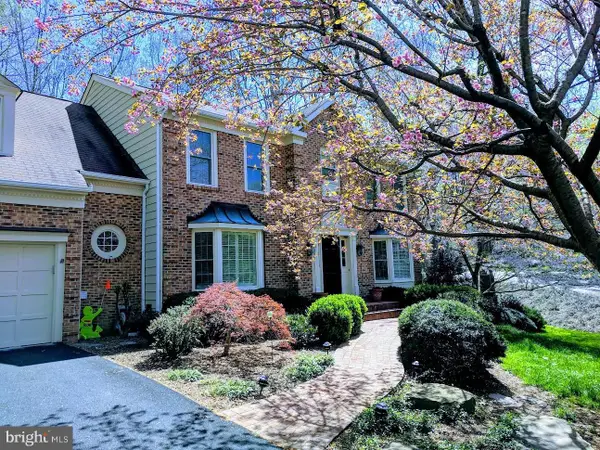 $1,199,900Coming Soon4 beds 4 baths
$1,199,900Coming Soon4 beds 4 baths10621 Beechnut Ct, FAIRFAX STATION, VA 22039
MLS# VAFX2267518Listed by: SAMSON PROPERTIES - Coming Soon
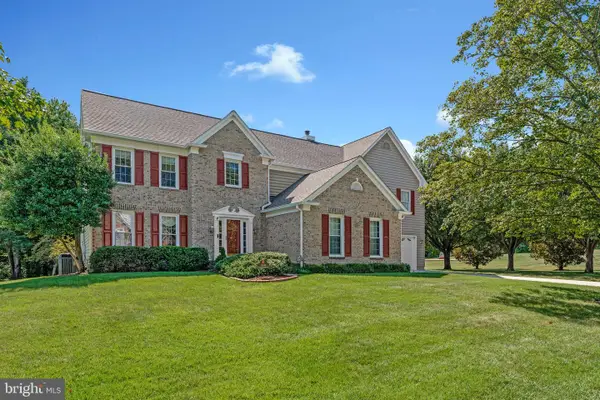 $1,295,000Coming Soon5 beds 5 baths
$1,295,000Coming Soon5 beds 5 baths8300 Greentree Manor Ln, FAIRFAX STATION, VA 22039
MLS# VAFX2267306Listed by: KELLER WILLIAMS REALTY - New
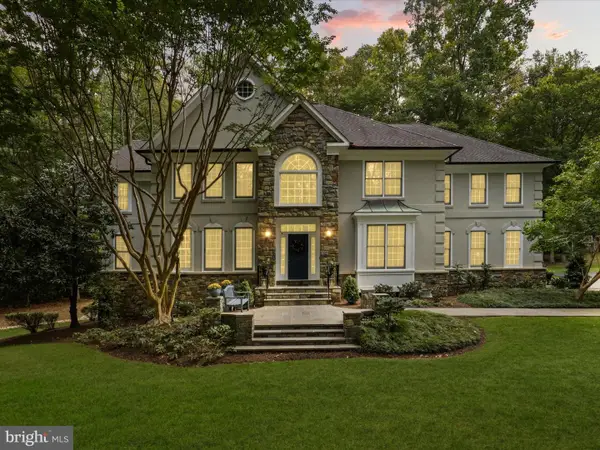 $2,149,990Active5 beds 5 baths7,916 sq. ft.
$2,149,990Active5 beds 5 baths7,916 sq. ft.7211 Twelve Oaks Dr, FAIRFAX STATION, VA 22039
MLS# VAFX2267084Listed by: RE/MAX ALLEGIANCE - Open Sat, 12 to 2pmNew
 $1,290,000Active5 beds 4 baths3,468 sq. ft.
$1,290,000Active5 beds 4 baths3,468 sq. ft.11433 Popes Head Rd, FAIRFAX, VA 22030
MLS# VAFX2266744Listed by: PEARSON SMITH REALTY, LLC - Coming Soon
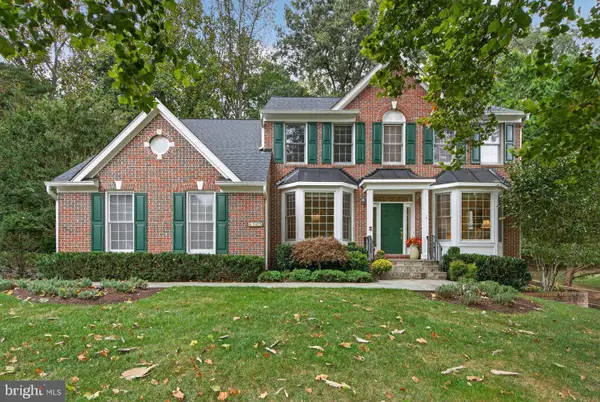 $1,285,000Coming Soon4 beds 4 baths
$1,285,000Coming Soon4 beds 4 baths6408 Jumet Ct, FAIRFAX STATION, VA 22039
MLS# VAFX2262444Listed by: CORCORAN MCENEARNEY - New
 $1,225,000Active4 beds 3 baths3,692 sq. ft.
$1,225,000Active4 beds 3 baths3,692 sq. ft.11019 Clara Barton Dr, FAIRFAX STATION, VA 22039
MLS# VAFX2257316Listed by: KW METRO CENTER  $1,099,999Pending5 beds 4 baths4,315 sq. ft.
$1,099,999Pending5 beds 4 baths4,315 sq. ft.8719 Cross Chase Cir, FAIRFAX STATION, VA 22039
MLS# VAFX2264444Listed by: PEARSON SMITH REALTY, LLC- Open Sat, 12 to 2pmNew
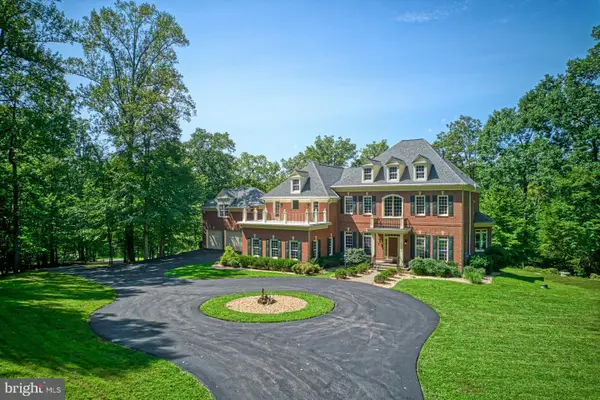 $2,650,000Active6 beds 6 baths9,500 sq. ft.
$2,650,000Active6 beds 6 baths9,500 sq. ft.10300 Hampton Rd, FAIRFAX STATION, VA 22039
MLS# VAFX2246718Listed by: SAMSON PROPERTIES
