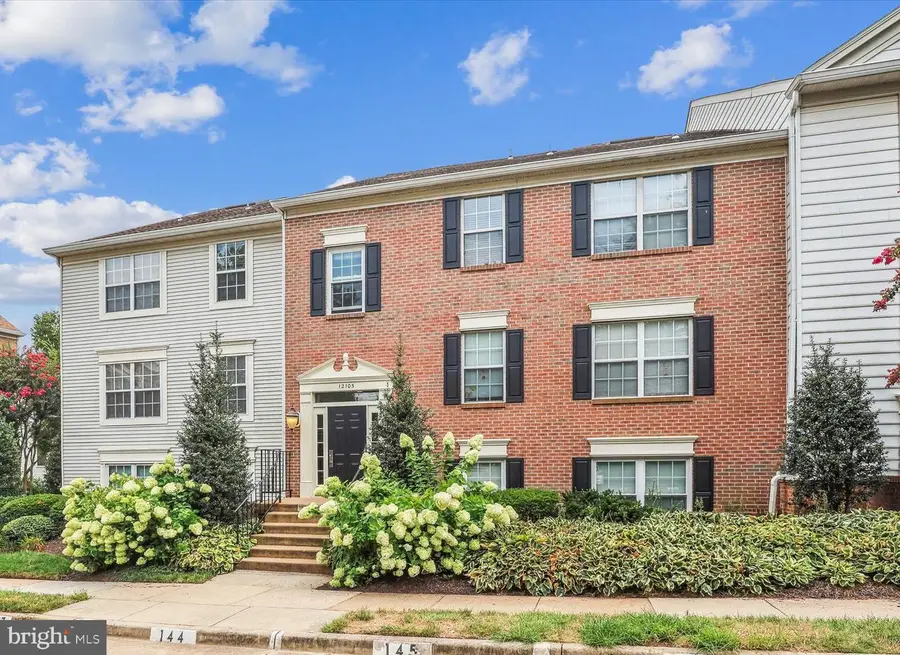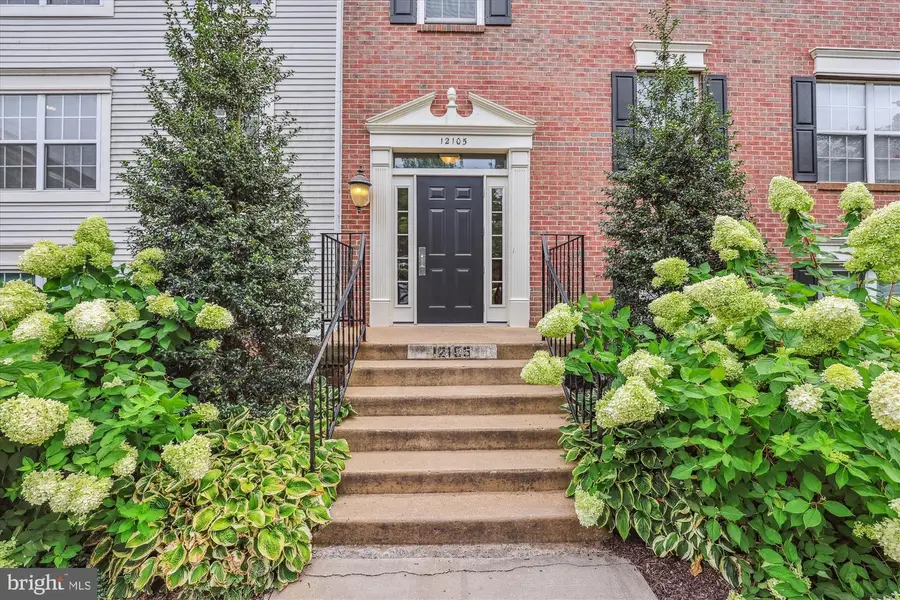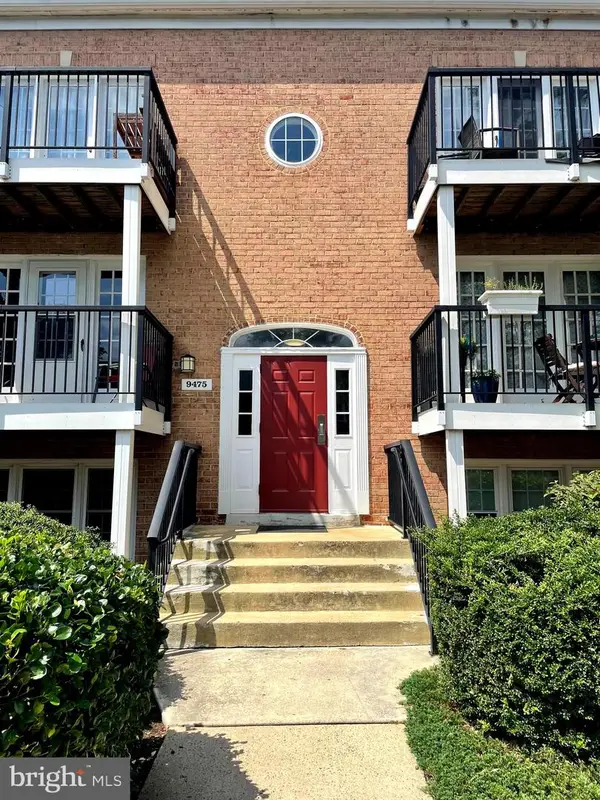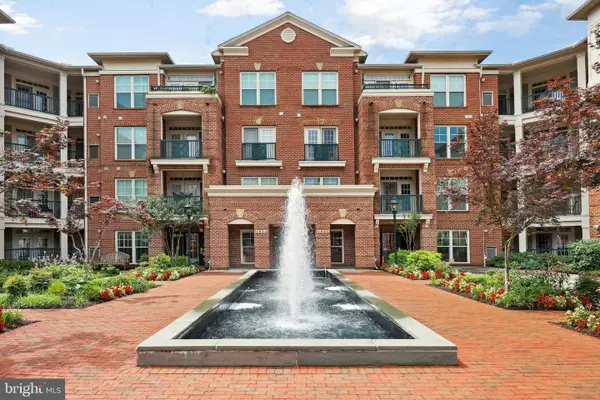12105 Greenway Ct #201, FAIRFAX, VA 22033
Local realty services provided by:ERA OakCrest Realty, Inc.



Listed by:joan m reimann
Office:corcoran mcenearney
MLS#:VAFX2259972
Source:BRIGHTMLS
Price summary
- Price:$425,000
- Price per sq. ft.:$399.44
- Monthly HOA dues:$86
About this home
Open Houses Thursday 5-7pm & Sunday 2-4pm. This fully renovated 3-bedroom, 2-bathroom condo in Fairfax’s desirable Penderbrook neighborhood offers modern living with thoughtful design. Located on the second floor, the unit is filled with natural light and features upgraded bathrooms, a sleek contemporary kitchen, and well-planned storage throughout. Easy, convenient parking adds to the everyday ease of this beautifully maintained home.
Penderbrook is a well-established community known for its top-tier amenities, including a resort-style pool, clubhouse with gym and community room, tennis courts, and picturesque landscaping. The neighborhood is part of the highly rated Oakton High School school pyramid and is professionally managed with on-site HOA office for added peace of mind.
Ideally situated with quick access to Route 50, I-66, and Dulles, plus public transit options including a bus line to the Vienna/GMU Metro. Enjoy close proximity to Fairfax Towne Center, Fairfax Corner, Fair Oaks, Reston, shops, restaurants, theaters, and medical offices.
Move-in ready and perfectly located—this home blends comfort, style, and convenience in one of Fairfax’s most sought after communities
Contact an agent
Home facts
- Year built:1988
- Listing Id #:VAFX2259972
- Added:1 day(s) ago
- Updated:August 15, 2025 at 02:34 AM
Rooms and interior
- Bedrooms:3
- Total bathrooms:2
- Full bathrooms:2
- Living area:1,064 sq. ft.
Heating and cooling
- Cooling:Central A/C
- Heating:Electric, Forced Air, Heat Pump(s)
Structure and exterior
- Year built:1988
- Building area:1,064 sq. ft.
Schools
- High school:OAKTON
- Middle school:FRANKLIN
- Elementary school:WAPLES MILL
Utilities
- Water:Public
- Sewer:Public Sewer
Finances and disclosures
- Price:$425,000
- Price per sq. ft.:$399.44
- Tax amount:$4,209 (2025)
New listings near 12105 Greenway Ct #201
- New
 $420,000Active2 beds 2 baths1,188 sq. ft.
$420,000Active2 beds 2 baths1,188 sq. ft.4025 Hallman St, FAIRFAX, VA 22030
MLS# VAFC2006788Listed by: KELLER WILLIAMS REALTY - Coming Soon
 $274,900Coming Soon2 beds 1 baths
$274,900Coming Soon2 beds 1 baths9475 Fairfax Blvd #102, FAIRFAX, VA 22031
MLS# VAFC2006812Listed by: PEARSON SMITH REALTY, LLC - New
 $1,049,000Active4 beds 3 baths3,654 sq. ft.
$1,049,000Active4 beds 3 baths3,654 sq. ft.5265 Ofaly Rd, FAIRFAX, VA 22030
MLS# VAFX2260756Listed by: SAMSON PROPERTIES - New
 $900,000Active4 beds 3 baths2,614 sq. ft.
$900,000Active4 beds 3 baths2,614 sq. ft.9260 Eljames Dr, FAIRFAX, VA 22032
MLS# VAFX2261182Listed by: WEICHERT, REALTORS - New
 $1,150,000Active4 beds 4 baths3,900 sq. ft.
$1,150,000Active4 beds 4 baths3,900 sq. ft.10217 Grovewood Way, FAIRFAX, VA 22032
MLS# VAFX2261752Listed by: REDFIN CORPORATION - Open Sun, 10am to 12pmNew
 $289,000Active1 beds 1 baths564 sq. ft.
$289,000Active1 beds 1 baths564 sq. ft.3910 Penderview Dr #632, FAIRFAX, VA 22033
MLS# VAFX2261708Listed by: COMPASS - Coming Soon
 $949,900Coming Soon4 beds 4 baths
$949,900Coming Soon4 beds 4 baths12977 Hampton Forest, FAIRFAX, VA 22030
MLS# VAFX2261634Listed by: CENTURY 21 NEW MILLENNIUM - Coming SoonOpen Fri, 4 to 6pm
 $997,000Coming Soon5 beds 4 baths
$997,000Coming Soon5 beds 4 baths4908 Gadsen Dr, FAIRFAX, VA 22032
MLS# VAFX2256580Listed by: EXP REALTY, LLC - New
 $599,000Active3 beds 3 baths1,586 sq. ft.
$599,000Active3 beds 3 baths1,586 sq. ft.2903 Saintsbury Plz #401, FAIRFAX, VA 22031
MLS# VAFX2261462Listed by: REDFIN CORPORATION

