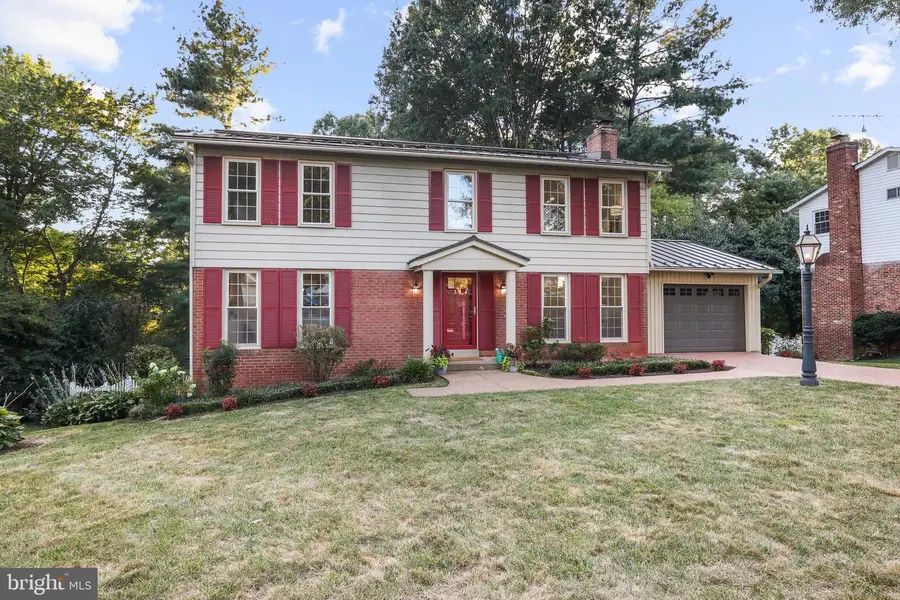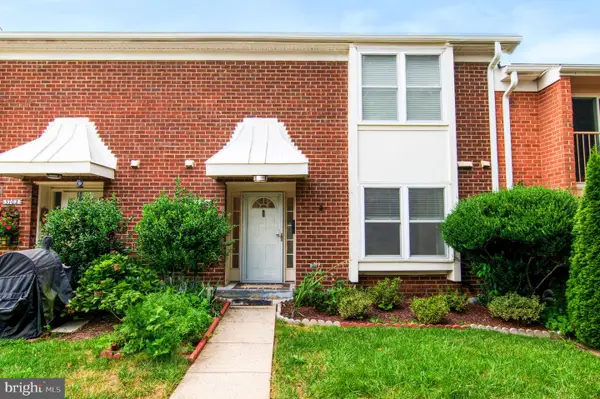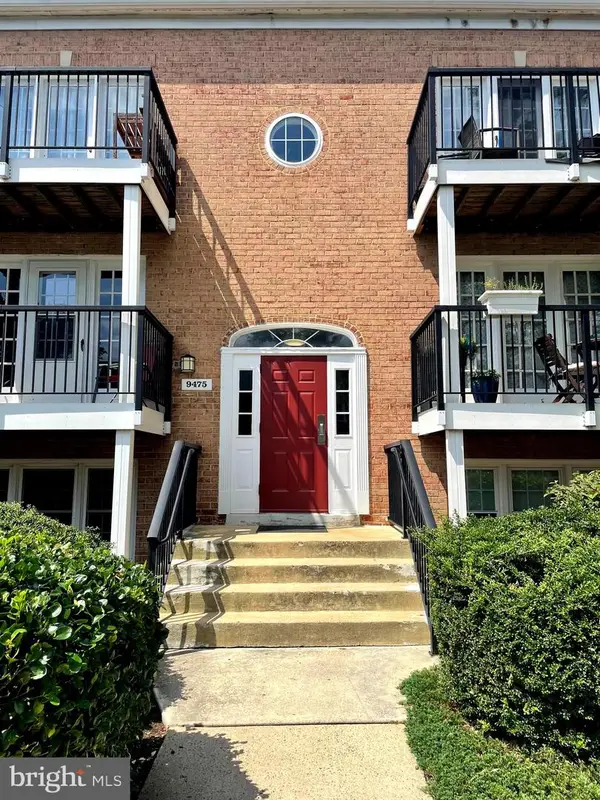4908 Gadsen Dr, FAIRFAX, VA 22032
Local realty services provided by:ERA Reed Realty, Inc.



4908 Gadsen Dr,FAIRFAX, VA 22032
$997,000
- 5 Beds
- 4 Baths
- 2,448 sq. ft.
- Single family
- Active
Upcoming open houses
- Fri, Aug 1504:00 pm - 06:00 pm
Listed by:cathy v poungmalai
Office:exp realty, llc.
MLS#:VAFX2256580
Source:BRIGHTMLS
Price summary
- Price:$997,000
- Price per sq. ft.:$407.27
About this home
OPEN HOUSES FRIDAY 8/15 4-6 PM & SUNDAY 8/17 3-5 PM! Welcome to this beautiful, renovated 5 bedroom, 3.5 bath colonial with ADDITION in the sought-after Country Club View community in Fairfax! Perfectly situated on a spacious 0.38-acre lot in the top-rated Robinson school district, this home features a bright and spacious floor plan with gleaming hardwood flooring, abundant windows and recessed lighting. The open gourmet kitchen boasts sleek new quartz countertops, stainless steel appliances and abundant cabinetry. Amazing sunroom addition features cathedral ceiling with fan, walls of windows and access to the deck. The cozy family room with a fireplace provides a warm and welcoming retreat. The inviting living room is bathed in natural light from oversized windows, and the elegant dining room with chandelier is perfect for formal gatherings. Upstairs, there are 5 bedrooms including the primary suite with renovated en-suite bathroom (2023). The newly finished, walk-out lower level with new LVP flooring provides even more living space with a spacious recreation room, a full bathroom, ample storage, and access to the patio and expansive backyard. Enjoy the outdoors with a deck, new patio (2024) and a private lot backing to trees —perfect for relaxing or entertaining. Parking is easy with a one car garage (2023) with Tesla power wall (2022) and a deep driveway. Roof with snow guards (2019). Garage and garden shed (2022). Windows (2013). Driveway (2024). Patio and rear walkway (2024). 15 solar panels on front roof (2021) and 21 solar panels on back roof (2019). Quiet, friendly neighborhood with fun community events including Halloween event, Memorial Day ceremony, Christmas decorating contest and Ice Cream Social. Enjoy nearby parks including Country Club View Park, Crooked Creek Park, Lakeside Park and Royal Lake Park. Close to plentiful shopping centers, restaurants, entertainment - University Mall Shopping Center (within walking distance and includes grocery stores, coffee shops, movie theater), Burke Centre Shopping Center (w/Chick-fil-A, Kohls), Twinbrooke Shopping Center (Safeway, Outback Steakhouse, bakery, fitness center). Commuter's dream - minutes to Braddock Rd, Rt. 123, Fairfax Co Pkwy/Rt. 286, Rt. 236/Main St.
Contact an agent
Home facts
- Year built:1969
- Listing Id #:VAFX2256580
- Added:1 day(s) ago
- Updated:August 15, 2025 at 05:30 AM
Rooms and interior
- Bedrooms:5
- Total bathrooms:4
- Full bathrooms:3
- Half bathrooms:1
- Living area:2,448 sq. ft.
Heating and cooling
- Cooling:Central A/C
- Heating:Forced Air, Natural Gas
Structure and exterior
- Year built:1969
- Building area:2,448 sq. ft.
- Lot area:0.38 Acres
Schools
- High school:ROBINSON SECONDARY SCHOOL
- Middle school:ROBINSON SECONDARY SCHOOL
- Elementary school:OAK VIEW
Utilities
- Water:Public
- Sewer:Public Sewer
Finances and disclosures
- Price:$997,000
- Price per sq. ft.:$407.27
- Tax amount:$9,758 (2025)
New listings near 4908 Gadsen Dr
- New
 $508,000Active3 beds 3 baths1,610 sq. ft.
$508,000Active3 beds 3 baths1,610 sq. ft.3704 Persimmon Cir, FAIRFAX, VA 22031
MLS# VAFX2261924Listed by: COLDWELL BANKER REALTY - New
 $420,000Active2 beds 2 baths1,188 sq. ft.
$420,000Active2 beds 2 baths1,188 sq. ft.4025 Hallman St, FAIRFAX, VA 22030
MLS# VAFC2006788Listed by: KELLER WILLIAMS REALTY - Coming Soon
 $274,900Coming Soon2 beds 1 baths
$274,900Coming Soon2 beds 1 baths9475 Fairfax Blvd #102, FAIRFAX, VA 22031
MLS# VAFC2006812Listed by: PEARSON SMITH REALTY, LLC - New
 $1,049,000Active4 beds 3 baths3,654 sq. ft.
$1,049,000Active4 beds 3 baths3,654 sq. ft.5265 Ofaly Rd, FAIRFAX, VA 22030
MLS# VAFX2260756Listed by: SAMSON PROPERTIES - New
 $900,000Active4 beds 3 baths2,614 sq. ft.
$900,000Active4 beds 3 baths2,614 sq. ft.9260 Eljames Dr, FAIRFAX, VA 22032
MLS# VAFX2261182Listed by: WEICHERT, REALTORS - New
 $1,150,000Active4 beds 4 baths3,900 sq. ft.
$1,150,000Active4 beds 4 baths3,900 sq. ft.10217 Grovewood Way, FAIRFAX, VA 22032
MLS# VAFX2261752Listed by: REDFIN CORPORATION - Open Sun, 10am to 12pmNew
 $289,000Active1 beds 1 baths564 sq. ft.
$289,000Active1 beds 1 baths564 sq. ft.3910 Penderview Dr #632, FAIRFAX, VA 22033
MLS# VAFX2261708Listed by: COMPASS - New
 $425,000Active3 beds 2 baths1,064 sq. ft.
$425,000Active3 beds 2 baths1,064 sq. ft.12105 Greenway Ct #201, FAIRFAX, VA 22033
MLS# VAFX2259972Listed by: CORCORAN MCENEARNEY - New
 $949,900Active4 beds 4 baths2,952 sq. ft.
$949,900Active4 beds 4 baths2,952 sq. ft.12977 Hampton Forest, FAIRFAX, VA 22030
MLS# VAFX2261634Listed by: CENTURY 21 NEW MILLENNIUM

