210 N Oak St, FALLS CHURCH, VA 22046
Local realty services provided by:ERA OakCrest Realty, Inc.
210 N Oak St,FALLS CHURCH, VA 22046
$1,599,000
- 5 Beds
- 4 Baths
- 3,646 sq. ft.
- Single family
- Active
Upcoming open houses
- Sat, Sep 1312:00 pm - 03:00 pm
Listed by:chris earman
Office:weichert, realtors
MLS#:VAFA2003256
Source:BRIGHTMLS
Price summary
- Price:$1,599,000
- Price per sq. ft.:$438.56
About this home
Beautiful 5BR/3.5BA Home centrally located in an Amazing Location, in the Heart of Falls Church City!!
*** Main Level features refinished Hardwood floors and tons of natural sunlight. Entry Foyer opens to large Family Room w/ 2-story cathedral ceiling. Eat-in Kitchen w/ counter space & Eat-in Breakfast area opening to Dining Room w/ Gas Fireplace & ceiling fan. Fresh paint throughout, and also a Half Bath and Laundry room just off of the Garage Door entrance.
*** Upper Level features hallway overlooking lower level, Large Primary Suite w/ walk-in closet,
full Bathroom and extra storage spaces. Three additional bedrooms w/ ceiling fans, also share a Second Full Bathroom. Bathrooms have skylights for extra natural lighting.
*** Lower level features a large Recreation Room with wet-bar area, a 5th bedroom, 3rd full bathroom,
and extra storage space in the Utility Room.
*** Covered Back Porch area overlooks fully fenced backyard w/ large shed. Front Driveway (perfect for a
Basketball hoop) leads to 2-car garage, plus plenty of space for more off street parking.
Centrally Located only a short distance from the W&OD Trail, and the New Founders Row Shops & Restaurants. only about 1.25 miles to West Falls Church Metro Station (Orange Line), and 1.5 miles to East Falls Church Metro Station (Silver & Orange Lines). Only half a mile to the Farmers Market, Public Library, Cherry Hill Park, and Downtown Falls Church shops and restaurants. Easy Access to I-66, I-495, Routes 29, 50 & 7 w/ short commute to Washington D.C. and the Pentagon. Falls Church City School Pyramid w/ newly constructed Meridian High School, Mount Daniel Elementary, Oak St Elementary, and Mary Ellen Henderson Middle School.
Contact an agent
Home facts
- Year built:1998
- Listing ID #:VAFA2003256
- Added:1 day(s) ago
- Updated:September 11, 2025 at 01:36 AM
Rooms and interior
- Bedrooms:5
- Total bathrooms:4
- Full bathrooms:3
- Half bathrooms:1
- Living area:3,646 sq. ft.
Heating and cooling
- Cooling:Central A/C
- Heating:Forced Air, Natural Gas
Structure and exterior
- Roof:Shingle
- Year built:1998
- Building area:3,646 sq. ft.
- Lot area:0.14 Acres
Schools
- High school:MERIDIAN
- Middle school:MARY ELLEN HENDERSON
- Elementary school:OAK STREET
Utilities
- Water:Public
- Sewer:Public Sewer
Finances and disclosures
- Price:$1,599,000
- Price per sq. ft.:$438.56
- Tax amount:$16,555 (2024)
New listings near 210 N Oak St
- Coming Soon
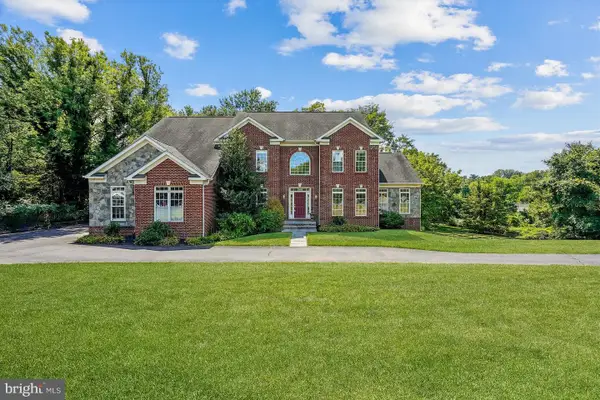 $2,399,000Coming Soon5 beds 6 baths
$2,399,000Coming Soon5 beds 6 baths6975 Idylwood Rd, FALLS CHURCH, VA 22043
MLS# VAFX2256082Listed by: LONG & FOSTER REAL ESTATE, INC. - Coming Soon
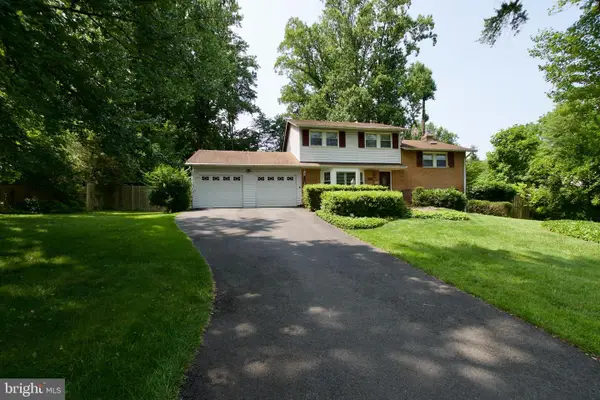 $980,000Coming Soon4 beds 3 baths
$980,000Coming Soon4 beds 3 bathsAddress Withheld By Seller, FALLS CHURCH, VA 22042
MLS# VAFX2249018Listed by: COMPASS - Coming SoonOpen Sat, 11am to 1pm
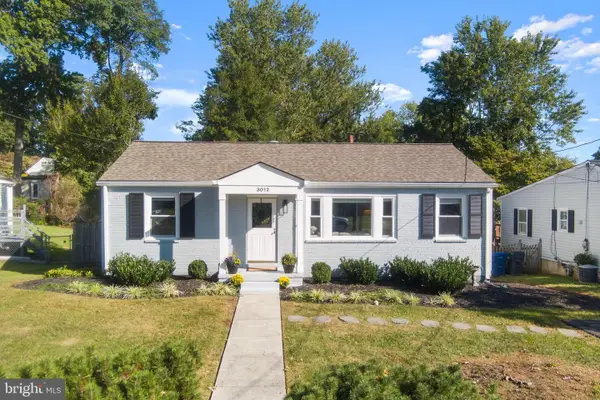 $699,000Coming Soon3 beds 2 baths
$699,000Coming Soon3 beds 2 baths3012 Graham Ct, FALLS CHURCH, VA 22042
MLS# VAFX2266972Listed by: REAL BROKER, LLC - Open Sun, 1 to 3pmNew
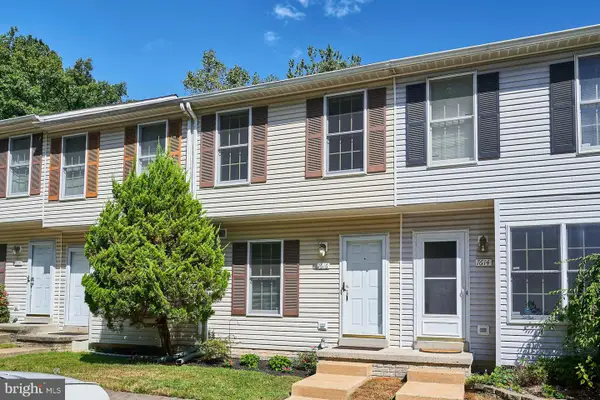 $525,000Active2 beds 3 baths1,110 sq. ft.
$525,000Active2 beds 3 baths1,110 sq. ft.7616 Wood Mist Ln, FALLS CHURCH, VA 22043
MLS# VAFX2266758Listed by: LONG & FOSTER REAL ESTATE, INC. - Open Sun, 1 to 4pmNew
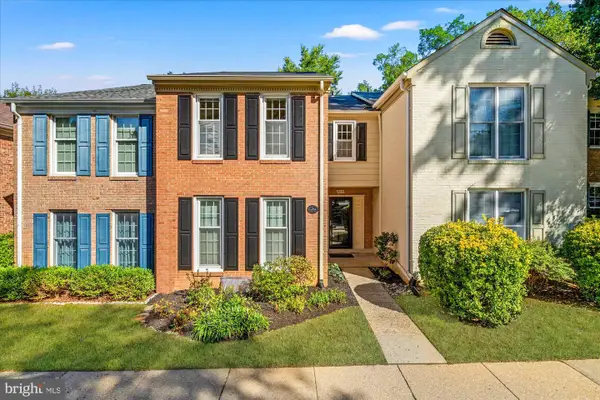 $975,000Active4 beds 4 baths2,564 sq. ft.
$975,000Active4 beds 4 baths2,564 sq. ft.6614 Midhill Pl, FALLS CHURCH, VA 22043
MLS# VAFX2265652Listed by: TTR SOTHEBYS INTERNATIONAL REALTY - Open Sun, 1 to 4pmNew
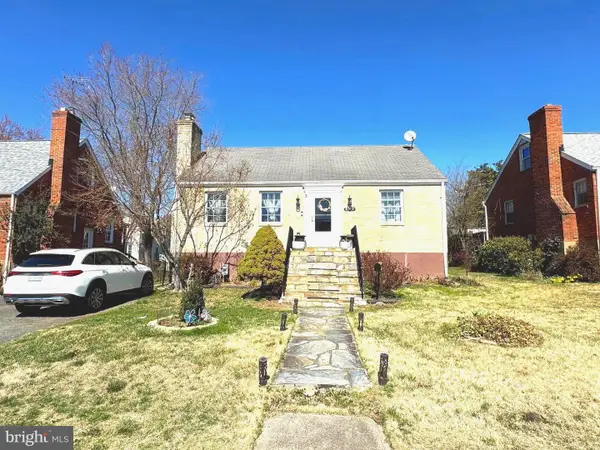 $749,000Active5 beds 2 baths2,504 sq. ft.
$749,000Active5 beds 2 baths2,504 sq. ft.6512 Cedar Ln, FALLS CHURCH, VA 22042
MLS# VAFX2266736Listed by: KYLIN REALTY INC. - Open Fri, 5 to 6:30pmNew
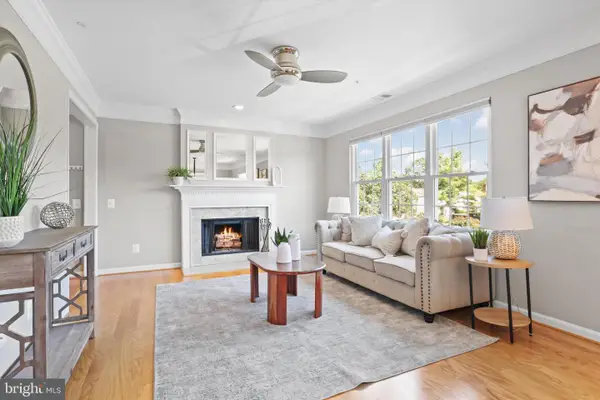 $425,000Active2 beds 3 baths1,100 sq. ft.
$425,000Active2 beds 3 baths1,100 sq. ft.2812 Emma Lee St #303, FALLS CHURCH, VA 22042
MLS# VAFX2266410Listed by: COMPASS - Coming SoonOpen Sun, 1 to 4pm
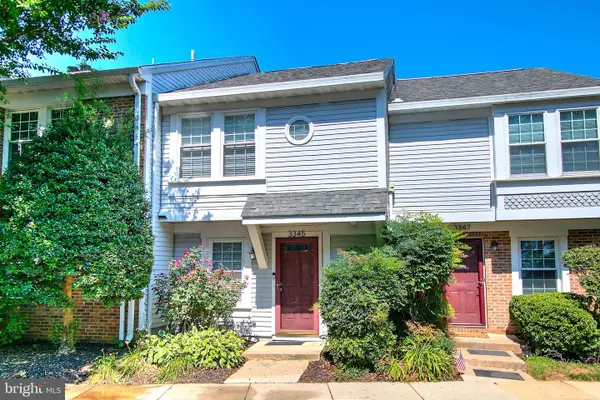 $525,000Coming Soon2 beds 3 baths
$525,000Coming Soon2 beds 3 baths3345 Lakeside View Dr #7-7, FALLS CHURCH, VA 22041
MLS# VAFX2266858Listed by: WEICHERT COMPANY OF VIRGINIA - Coming Soon
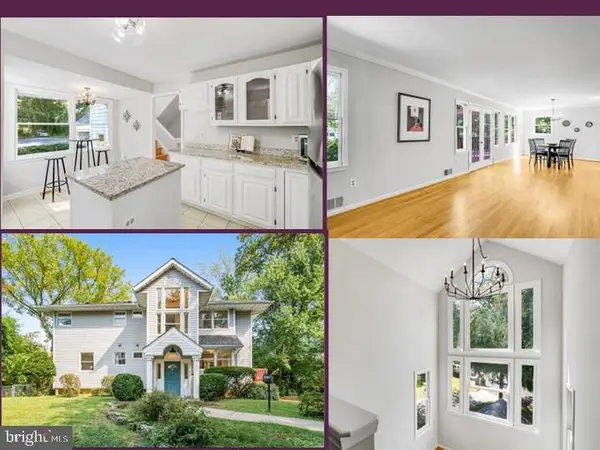 $1,050,000Coming Soon5 beds 5 baths
$1,050,000Coming Soon5 beds 5 baths7715 Marthas Ln, FALLS CHURCH, VA 22043
MLS# VAFX2229974Listed by: BERKSHIRE HATHAWAY HOMESERVICES PENFED REALTY
