2646 Woodley Pl, FALLS CHURCH, VA 22046
Local realty services provided by:ERA Cole Realty
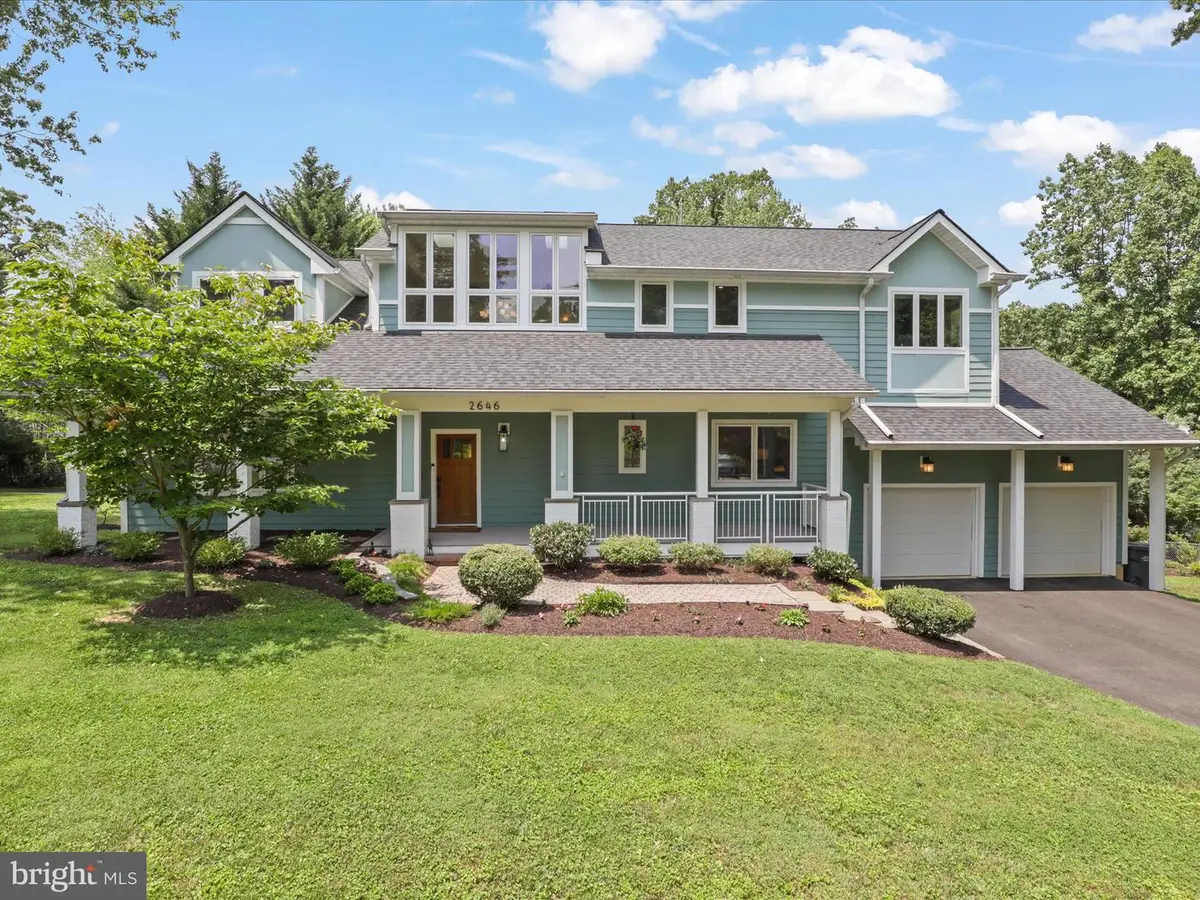
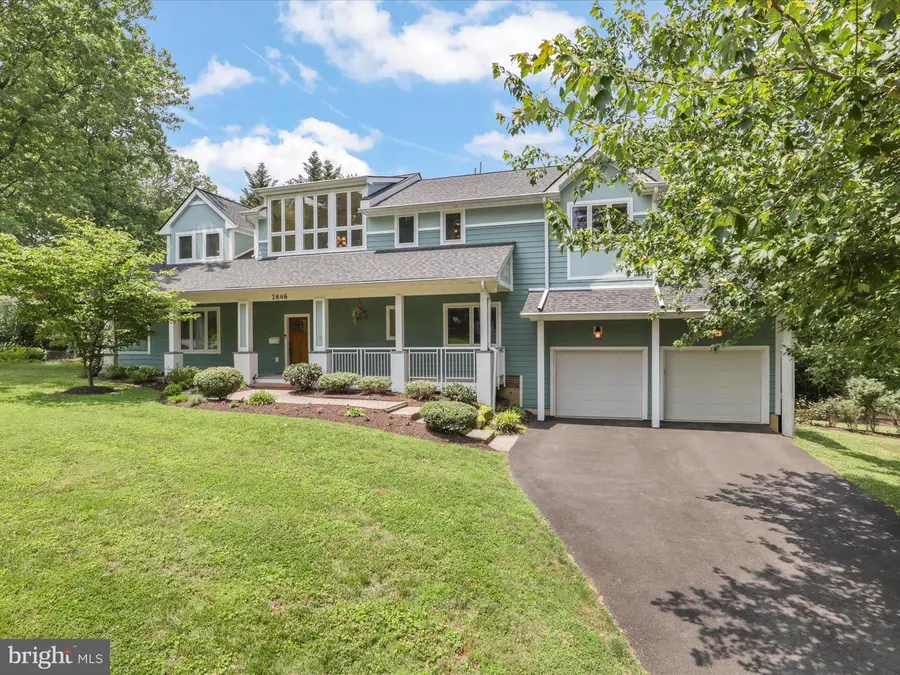
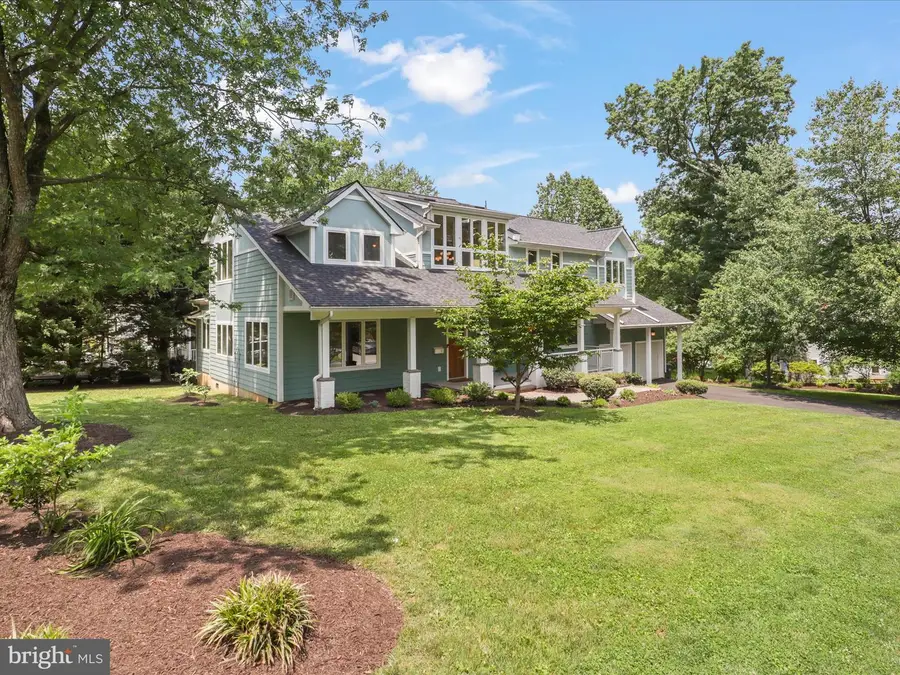
Listed by:samantha i bendigo
Office:berkshire hathaway homeservices penfed realty
MLS#:VAFX2247296
Source:BRIGHTMLS
Price summary
- Price:$1,750,000
- Price per sq. ft.:$523.48
About this home
Rare opportunity to own a beautifully rebuilt (2005), move-in ready luxury home in one of the most desirable, walkable neighborhoods. Located inside the Beltway in the McLean High School pyramid, this 5BR/4.5BA home offers exceptional design, flow, and location. A sun-drenched, open-concept main level features a dramatic two-story foyer, custom millwork, hardwood floors, and multiple living and entertaining spaces. The gourmet eat-in kitchen boasts granite counters, stainless steel appliances, pot filler, custom cabinetry, oversized walk-in pantry, and beverage center with wine fridge.
The main level includes a full guest suite, formal living and dining rooms, a spacious family room with 3-sided gas fireplace, powder room, and mudroom with built-ins. Step out to a two-level private deck perfect for entertaining. Upstairs features four more large bedrooms including two ensuite, all with walk-in closets. The luxurious primary suite offers tray ceilings, two huge custom closets, spa bath with soaking tub, glass shower, dual vanities, and linen closet. Second-floor laundry adds convenience. Oversized 2-car garage with EV charger. Fully fenced yard. Minutes to Metro, W&OD Trail, I-495, and Tysons.
Contact an agent
Home facts
- Year built:1950
- Listing Id #:VAFX2247296
- Added:68 day(s) ago
- Updated:August 20, 2025 at 07:32 AM
Rooms and interior
- Bedrooms:5
- Total bathrooms:5
- Full bathrooms:4
- Half bathrooms:1
- Living area:3,343 sq. ft.
Heating and cooling
- Cooling:Central A/C
- Heating:Central, Natural Gas
Structure and exterior
- Year built:1950
- Building area:3,343 sq. ft.
- Lot area:0.31 Acres
Utilities
- Water:Public
- Sewer:Public Sewer
Finances and disclosures
- Price:$1,750,000
- Price per sq. ft.:$523.48
- Tax amount:$14,208 (2025)
New listings near 2646 Woodley Pl
- Coming SoonOpen Sun, 2 to 4pm
 $244,000Coming Soon2 beds 1 baths
$244,000Coming Soon2 beds 1 baths7370 Route 29 #70/101, FALLS CHURCH, VA 22046
MLS# VAFX2262634Listed by: CORCORAN MCENEARNEY - Coming Soon
 $218,000Coming Soon1 beds 1 baths
$218,000Coming Soon1 beds 1 baths600 Roosevelt Blvd #407, FALLS CHURCH, VA 22044
MLS# VAFA2003208Listed by: SAMSON PROPERTIES - Coming Soon
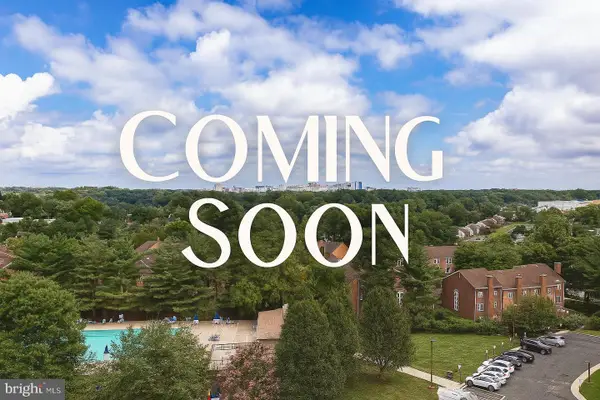 $309,999Coming Soon2 beds 2 baths
$309,999Coming Soon2 beds 2 baths3100 S Manchester St #1128, FALLS CHURCH, VA 22044
MLS# VAFX2262304Listed by: KW UNITED - Coming Soon
 $300,000Coming Soon3 beds 2 baths
$300,000Coming Soon3 beds 2 baths2902 Kings Chapel Rd #13/6, FALLS CHURCH, VA 22042
MLS# VAFX2262430Listed by: EXP REALTY, LLC - Coming SoonOpen Sat, 12 to 2pm
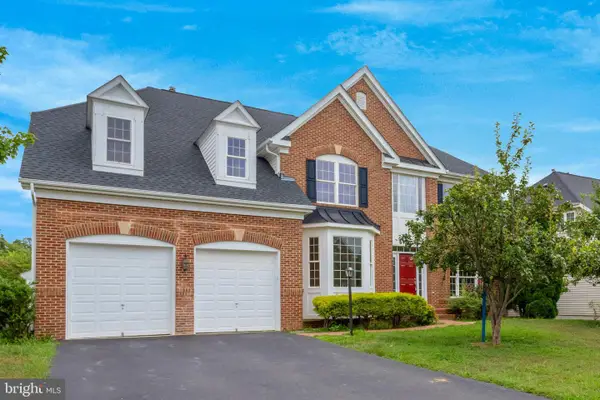 $1,399,888Coming Soon6 beds 5 baths
$1,399,888Coming Soon6 beds 5 baths3803 Bell Manor Ct, FALLS CHURCH, VA 22041
MLS# VAFX2262404Listed by: SAMSON PROPERTIES - New
 $650,000Active2 beds 2 baths1,544 sq. ft.
$650,000Active2 beds 2 baths1,544 sq. ft.108 W Westmoreland Rd, FALLS CHURCH, VA 22046
MLS# VAFA2003174Listed by: KW METRO CENTER - Coming Soon
 $704,250Coming Soon4 beds 2 baths
$704,250Coming Soon4 beds 2 baths7224 Roosevelt Ave, FALLS CHURCH, VA 22042
MLS# VAFX2262020Listed by: SAMSON PROPERTIES - Open Sun, 2 to 4pmNew
 $435,000Active3 beds 2 baths1,638 sq. ft.
$435,000Active3 beds 2 baths1,638 sq. ft.5505 Seminary Rd #505n, FALLS CHURCH, VA 22041
MLS# VAFX2261902Listed by: RE/MAX ALLEGIANCE - Coming SoonOpen Sat, 1 to 4pm
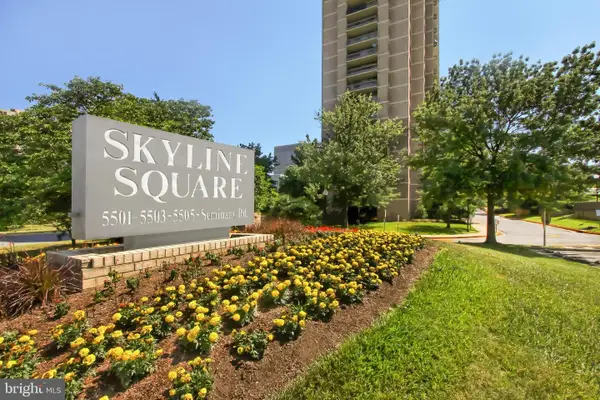 $519,000Coming Soon3 beds 3 baths
$519,000Coming Soon3 beds 3 baths5501 Seminary Rd #2011s, FALLS CHURCH, VA 22041
MLS# VAFX2262110Listed by: RE/MAX ALLEGIANCE - Open Sun, 1 to 3pmNew
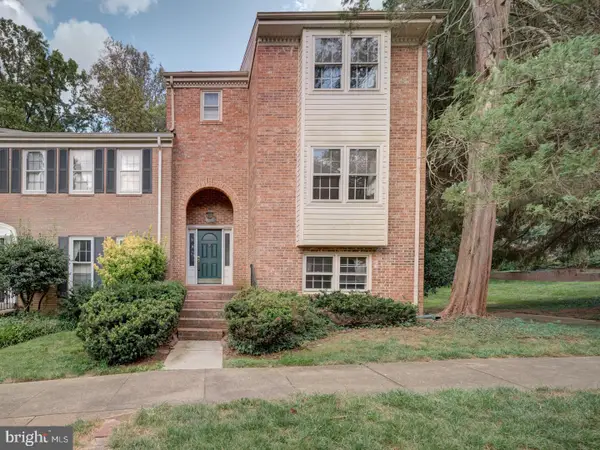 $900,000Active3 beds 4 baths2,204 sq. ft.
$900,000Active3 beds 4 baths2,204 sq. ft.6607 Midhill Pl, FALLS CHURCH, VA 22043
MLS# VAFX2261888Listed by: CARTER REAL ESTATE, INC.
