3713 S George Mason Dr #t2w, FALLS CHURCH, VA 22041
Local realty services provided by:ERA OakCrest Realty, Inc.
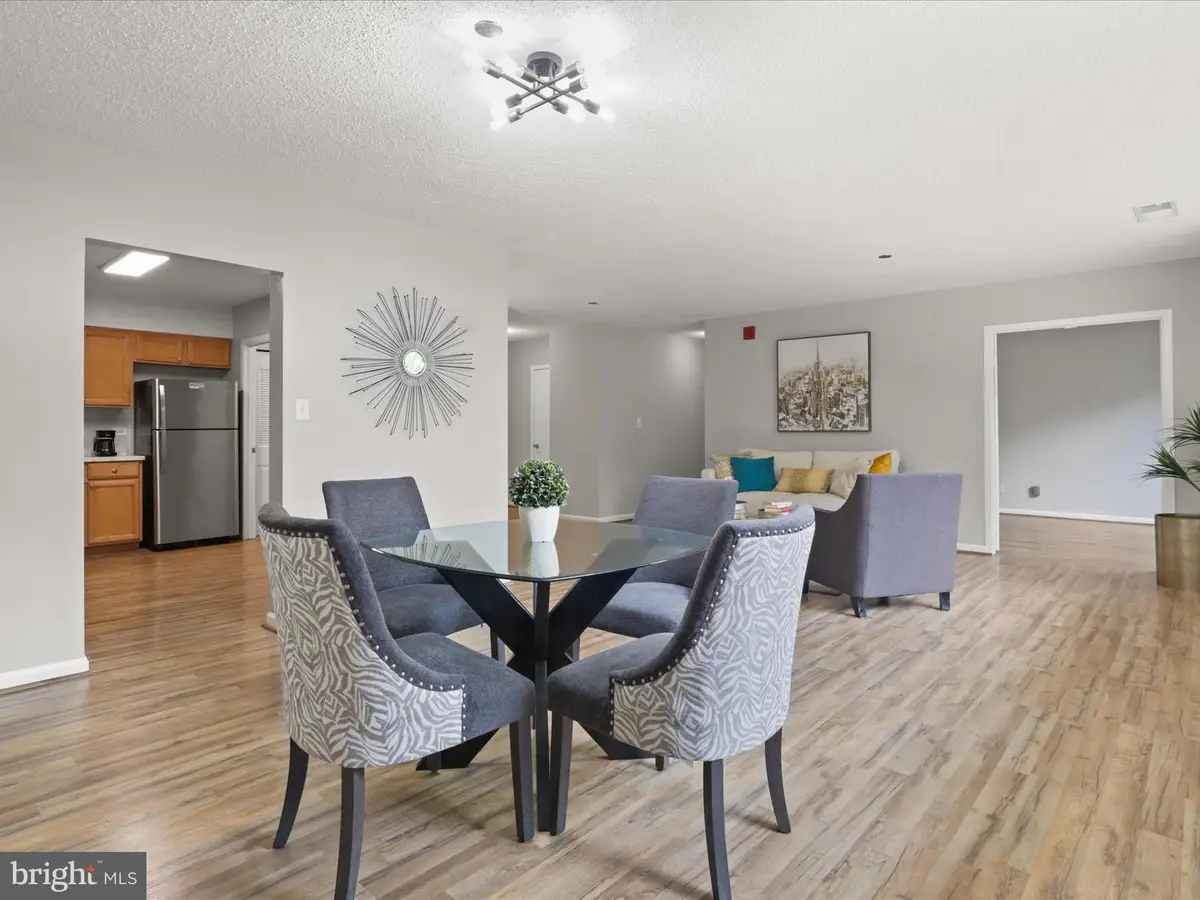
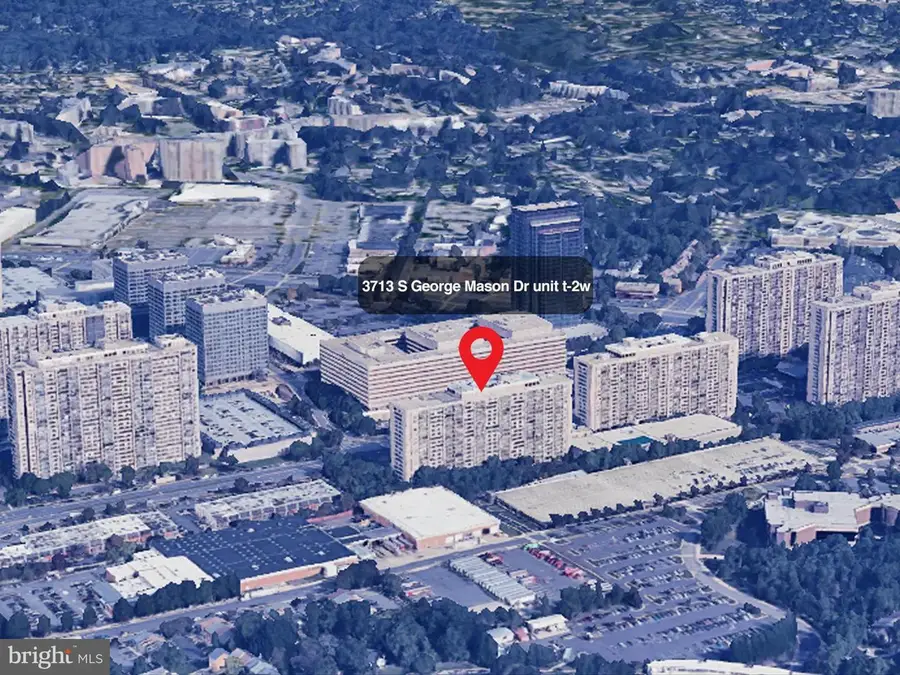
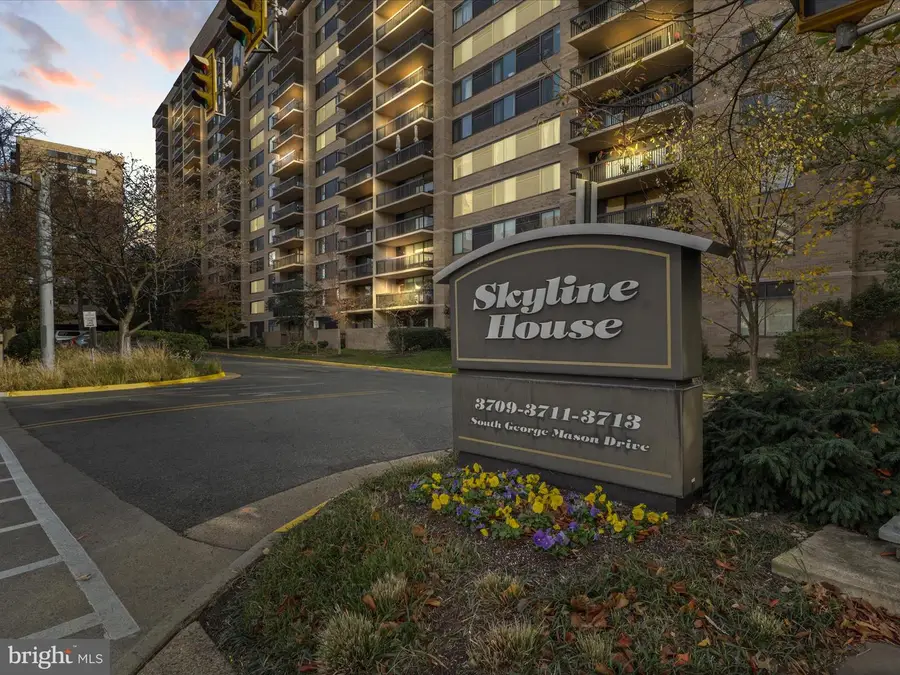
Listed by:ahmed m gomaa
Office:samson properties
MLS#:VAFX2257230
Source:BRIGHTMLS
Price summary
- Price:$425,000
- Price per sq. ft.:$248.83
About this home
Welcome to 3713 S George Mason Dr #T2W – A spacious, stylish, and sun-filled condo in the heart of Skyline, priced to sell quickly! This beautifully maintained 3-bedroom, 2.5 bath unit features an open floor plan with fresh neutral paint, stainless steel appliances, and an in-unit washer/dryer for your convenience.
Enjoy a rare opportunity to own a condo with a large private patio—perfect for outdoor entertaining, gardening, or simply relaxing in your own private retreat. The primary bedroom offers a full ensuite bath with double vanity and a generous walk-in closet. Included are two assigned parking spaces—one garage and one outdoor space—plus a separate storage unit.
Skyline House residents enjoy resort-style amenities, including a swimming pool, fitness center, sauna, billiard room, and more. Cable, water, and trash are included in the condo fee, along with 24/7 physical and video security.
LOCATION, LOCATION, LOCATION! Just minutes from The Pentagon, Ronald Reagan Washington National Airport, Old Town Alexandria, Washington D.C., shopping, and all major commuter routes throughout Northern Virginia.
Don’t miss this rare and incredible value, schedule your private tour today!
Contact an agent
Home facts
- Year built:1979
- Listing Id #:VAFX2257230
- Added:32 day(s) ago
- Updated:August 21, 2025 at 07:26 AM
Rooms and interior
- Bedrooms:3
- Total bathrooms:3
- Full bathrooms:2
- Half bathrooms:1
- Living area:1,708 sq. ft.
Heating and cooling
- Cooling:Central A/C
- Heating:Electric, Forced Air
Structure and exterior
- Roof:Concrete
- Year built:1979
- Building area:1,708 sq. ft.
Schools
- High school:JUSTICE
- Middle school:GLASGOW
- Elementary school:GLEN FOREST
Utilities
- Water:Public
- Sewer:Public Sewer
Finances and disclosures
- Price:$425,000
- Price per sq. ft.:$248.83
- Tax amount:$4,355 (2025)
New listings near 3713 S George Mason Dr #t2w
- New
 $2,299,000Active6 beds 7 baths6,338 sq. ft.
$2,299,000Active6 beds 7 baths6,338 sq. ft.1930 Fisher Ct, FALLS CHURCH, VA 22043
MLS# VAFX2262798Listed by: MERION REALTY LLC - Coming Soon
 $984,000Coming Soon3 beds 3 baths
$984,000Coming Soon3 beds 3 baths6444 Eppard St, FALLS CHURCH, VA 22042
MLS# VAFX2262836Listed by: SAMSON PROPERTIES - New
 $385,000Active2 beds 2 baths1,045 sq. ft.
$385,000Active2 beds 2 baths1,045 sq. ft.7596-j Lakeside Village Dr, FALLS CHURCH, VA 22042
MLS# VAFX2262828Listed by: KELLER WILLIAMS REALTY - New
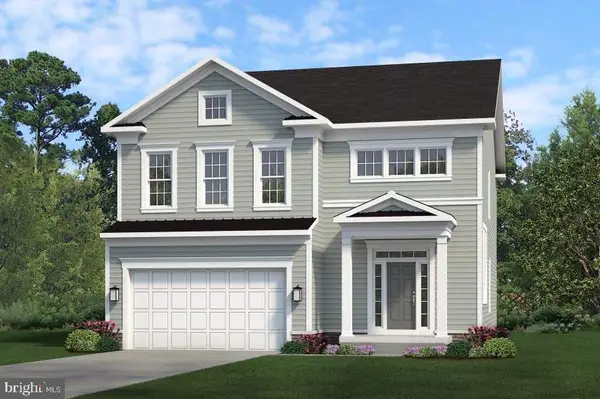 $1,889,900Active4 beds 4 baths2,976 sq. ft.
$1,889,900Active4 beds 4 baths2,976 sq. ft.411 S Virginia Ave, FALLS CHURCH, VA 22046
MLS# VAFA2003228Listed by: PEARSON SMITH REALTY, LLC - Coming Soon
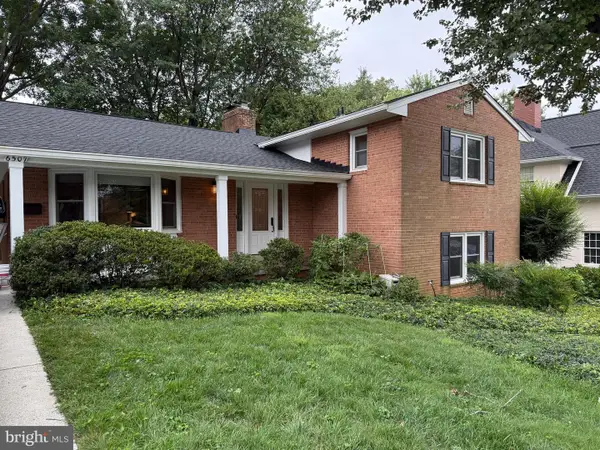 $1,099,000Coming Soon4 beds 3 baths
$1,099,000Coming Soon4 beds 3 baths6507 Orland St, FALLS CHURCH, VA 22043
MLS# VAFX2262266Listed by: RE/MAX DISTINCTIVE REAL ESTATE, INC. - Coming SoonOpen Sat, 1 to 3pm
 $935,000Coming Soon3 beds 4 baths
$935,000Coming Soon3 beds 4 baths2111 Kings Garden Way, FALLS CHURCH, VA 22043
MLS# VAFX2247208Listed by: LONG & FOSTER REAL ESTATE, INC. - Open Sun, 2 to 4pmNew
 $244,000Active2 beds 1 baths894 sq. ft.
$244,000Active2 beds 1 baths894 sq. ft.7370 Route 29 #70/101, FALLS CHURCH, VA 22046
MLS# VAFX2262634Listed by: CORCORAN MCENEARNEY - Coming Soon
 $218,000Coming Soon1 beds 1 baths
$218,000Coming Soon1 beds 1 baths600 Roosevelt Blvd #407, FALLS CHURCH, VA 22044
MLS# VAFA2003208Listed by: SAMSON PROPERTIES - Coming SoonOpen Sun, 1:45 to 3:45pm
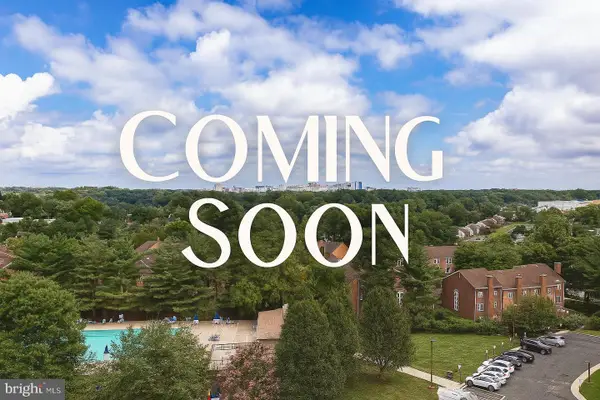 $309,999Coming Soon2 beds 2 baths
$309,999Coming Soon2 beds 2 baths3100 S Manchester St #1128, FALLS CHURCH, VA 22044
MLS# VAFX2262304Listed by: KW UNITED - New
 $300,000Active3 beds 2 baths1,158 sq. ft.
$300,000Active3 beds 2 baths1,158 sq. ft.2902 Kings Chapel Rd #13/6, FALLS CHURCH, VA 22042
MLS# VAFX2262430Listed by: EXP REALTY, LLC
