6919 Willow St, FALLS CHURCH, VA 22046
Local realty services provided by:O'BRIEN REALTY ERA POWERED
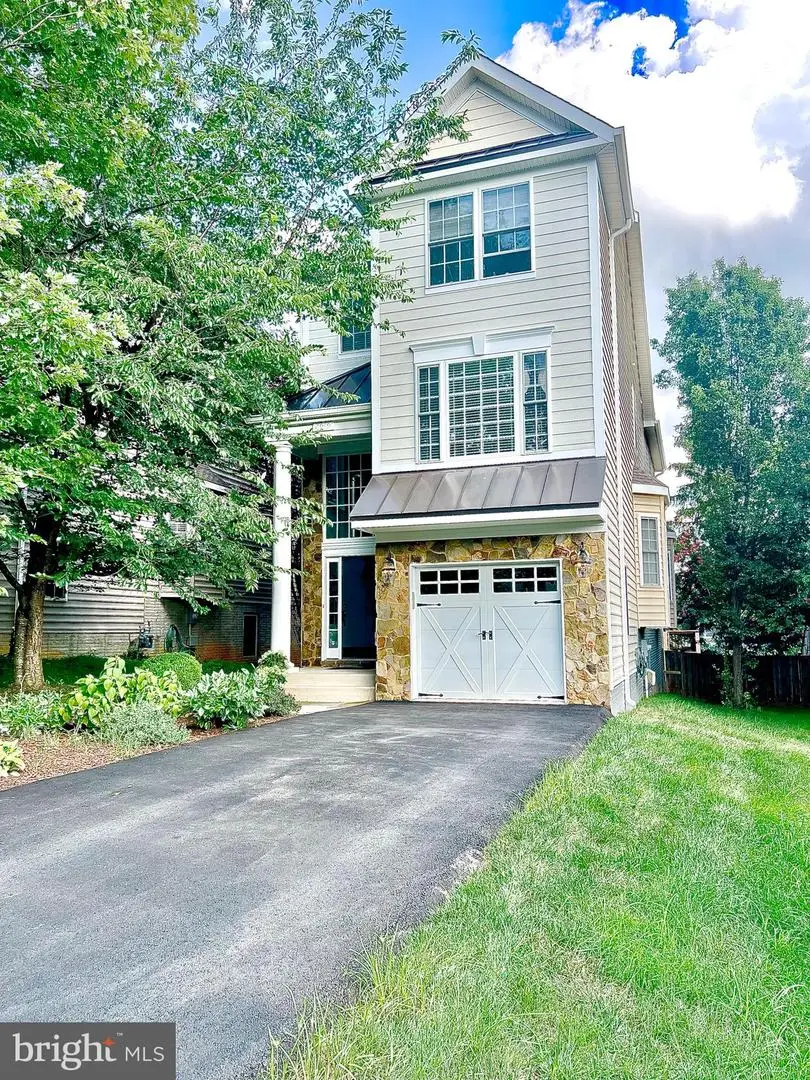
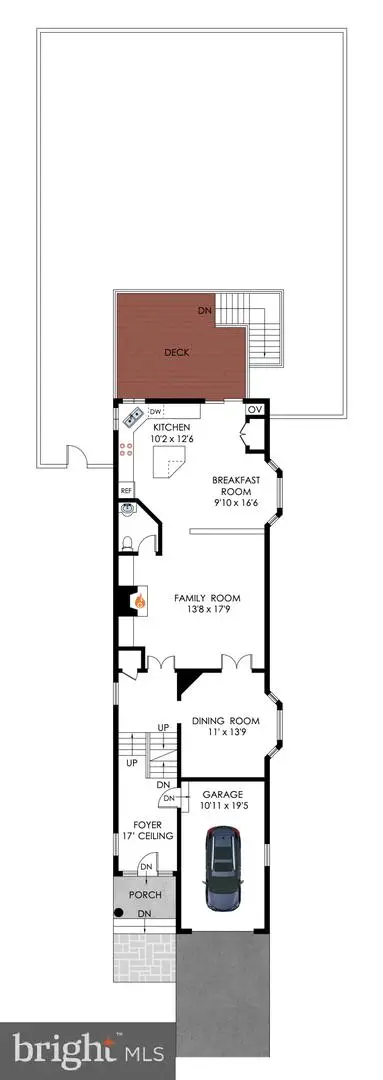
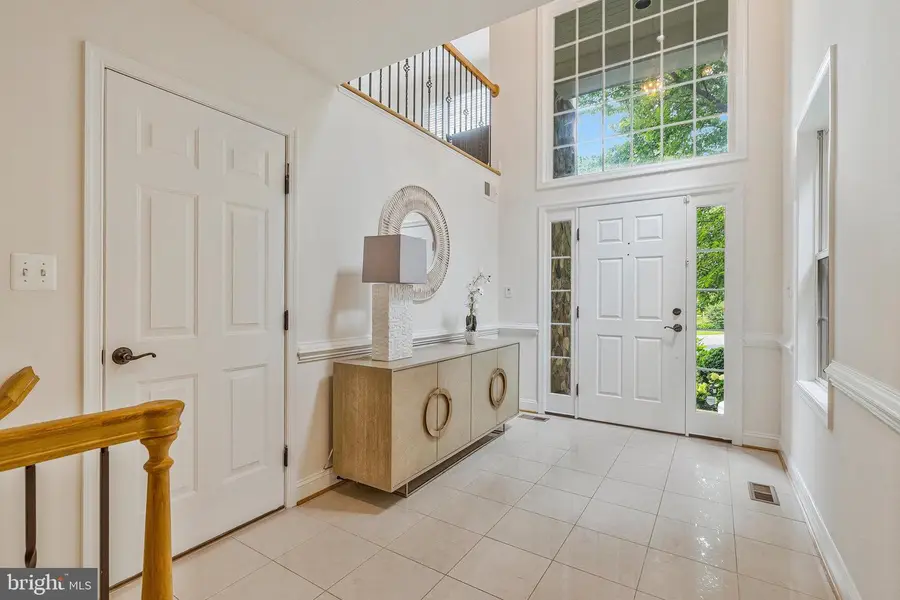
6919 Willow St,FALLS CHURCH, VA 22046
$1,495,000
- 4 Beds
- 5 Baths
- 3,847 sq. ft.
- Single family
- Pending
Listed by:heather h embrey
Office:better homes and gardens real estate premier
MLS#:VAFX2255288
Source:BRIGHTMLS
Price summary
- Price:$1,495,000
- Price per sq. ft.:$388.61
About this home
Tucked-away gem just minutes to Metro in sought after Ellison Heights! Welcome to this bright and beautiful Craftsman-style meticulously maintained home. Open 4 level floor plan reveals 4 primary suites, tall 9'&10'ceilings, plus loft! ideally nestled on a quiet cul-de-sac just 0.6 miles from the Metro, perfect for commuters and city explorers alike. With great curb appeal and charm to spare, this home offers a rare blend of privacy and convenience.
Step inside to soaring ceilings and sun-filled spaces. Elegant welcoming 2 story foyer wrapped in windows. Lower level includes private bedroom & full bath and large recreation room with tall ceilings & recessed lighting. Kitchen with breakfast area plus pantry with deck access for easy BBQ. Family room off kitchen with charming built-in bookcases and cozy fireplace. Formal dining area with bay window spacious enough for the largest of gatherings. Loft is perfect for office or overflow family room area. Bedroom level with hardwood floors includes the primary bedroom with sitting area, luxury spa like bathroom and huge walk-in closet. Convenient laundry on bedroom level. Two other spacious bedrooms, each with their own bathrooms, finish off the upper levels. The fenced, level backyard is a dream for pets & play, and the spacious deck is ready for your next BBQ bash or lazy Sunday lounging. Additional exterior highlights include a stylish stone façade, garage parking + driveway for multiple cars. Haycock ES-Longfellow MS-Mclean HS pyramid! Whether you're hosting or relaxing, this home is made for you!
Contact an agent
Home facts
- Year built:2009
- Listing Id #:VAFX2255288
- Added:42 day(s) ago
- Updated:August 21, 2025 at 10:07 AM
Rooms and interior
- Bedrooms:4
- Total bathrooms:5
- Full bathrooms:4
- Half bathrooms:1
- Living area:3,847 sq. ft.
Heating and cooling
- Cooling:Ceiling Fan(s), Central A/C
- Heating:Central, Forced Air, Natural Gas Available, Zoned
Structure and exterior
- Roof:Composite
- Year built:2009
- Building area:3,847 sq. ft.
- Lot area:0.14 Acres
Schools
- High school:MCLEAN
- Middle school:LONGFELLOW
- Elementary school:HAYCOCK
Utilities
- Water:Public
- Sewer:Public Sewer
Finances and disclosures
- Price:$1,495,000
- Price per sq. ft.:$388.61
- Tax amount:$9,631 (2010)
New listings near 6919 Willow St
- New
 $2,299,000Active6 beds 7 baths6,338 sq. ft.
$2,299,000Active6 beds 7 baths6,338 sq. ft.1930 Fisher Ct, FALLS CHURCH, VA 22043
MLS# VAFX2262798Listed by: MERION REALTY LLC - Coming Soon
 $984,000Coming Soon3 beds 3 baths
$984,000Coming Soon3 beds 3 baths6444 Eppard St, FALLS CHURCH, VA 22042
MLS# VAFX2262836Listed by: SAMSON PROPERTIES - New
 $385,000Active2 beds 2 baths1,045 sq. ft.
$385,000Active2 beds 2 baths1,045 sq. ft.7596-j Lakeside Village Dr, FALLS CHURCH, VA 22042
MLS# VAFX2262828Listed by: KELLER WILLIAMS REALTY - New
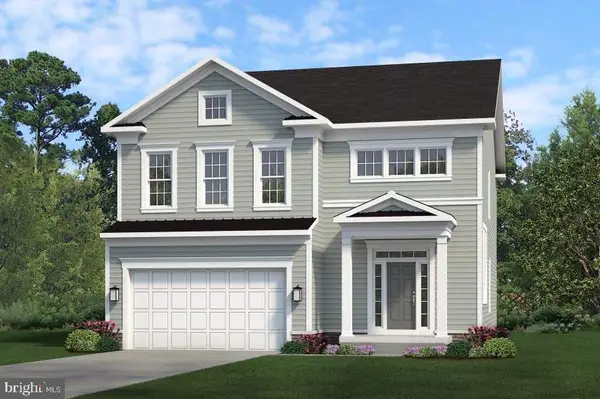 $1,889,900Active4 beds 4 baths2,976 sq. ft.
$1,889,900Active4 beds 4 baths2,976 sq. ft.411 S Virginia Ave, FALLS CHURCH, VA 22046
MLS# VAFA2003228Listed by: PEARSON SMITH REALTY, LLC - Coming Soon
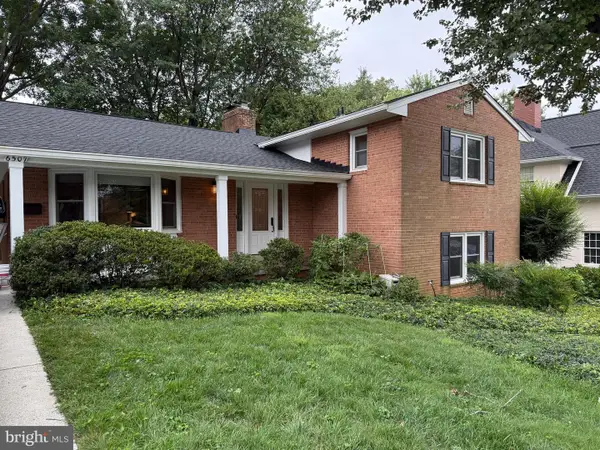 $1,099,000Coming Soon4 beds 3 baths
$1,099,000Coming Soon4 beds 3 baths6507 Orland St, FALLS CHURCH, VA 22043
MLS# VAFX2262266Listed by: RE/MAX DISTINCTIVE REAL ESTATE, INC. - Coming SoonOpen Sat, 1 to 3pm
 $935,000Coming Soon3 beds 4 baths
$935,000Coming Soon3 beds 4 baths2111 Kings Garden Way, FALLS CHURCH, VA 22043
MLS# VAFX2247208Listed by: LONG & FOSTER REAL ESTATE, INC. - Open Sun, 2 to 4pmNew
 $244,000Active2 beds 1 baths894 sq. ft.
$244,000Active2 beds 1 baths894 sq. ft.7370 Route 29 #70/101, FALLS CHURCH, VA 22046
MLS# VAFX2262634Listed by: CORCORAN MCENEARNEY - Coming Soon
 $218,000Coming Soon1 beds 1 baths
$218,000Coming Soon1 beds 1 baths600 Roosevelt Blvd #407, FALLS CHURCH, VA 22044
MLS# VAFA2003208Listed by: SAMSON PROPERTIES - Coming SoonOpen Sun, 1:45 to 3:45pm
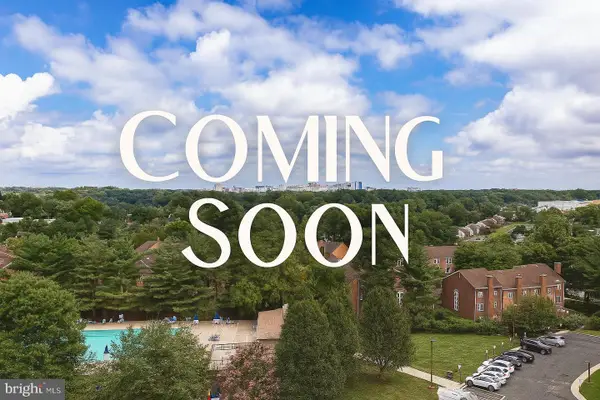 $309,999Coming Soon2 beds 2 baths
$309,999Coming Soon2 beds 2 baths3100 S Manchester St #1128, FALLS CHURCH, VA 22044
MLS# VAFX2262304Listed by: KW UNITED - New
 $300,000Active3 beds 2 baths1,158 sq. ft.
$300,000Active3 beds 2 baths1,158 sq. ft.2902 Kings Chapel Rd #13/6, FALLS CHURCH, VA 22042
MLS# VAFX2262430Listed by: EXP REALTY, LLC
