115 Town And Country Dr, FREDERICKSBURG, VA 22405
Local realty services provided by:ERA Statewide Realty
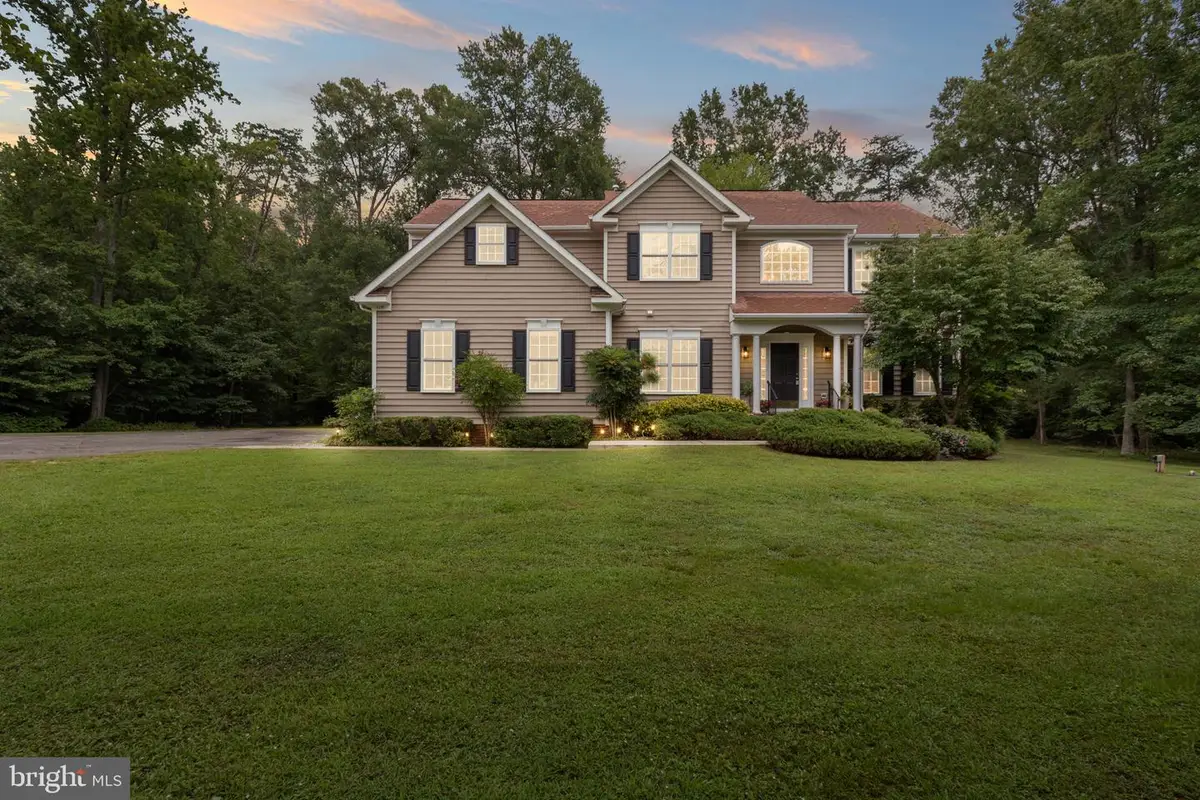
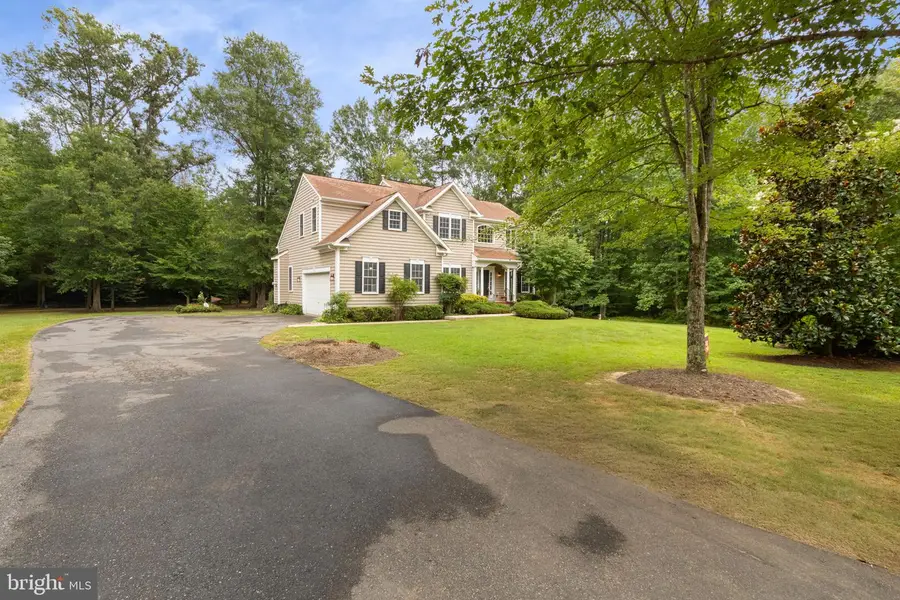
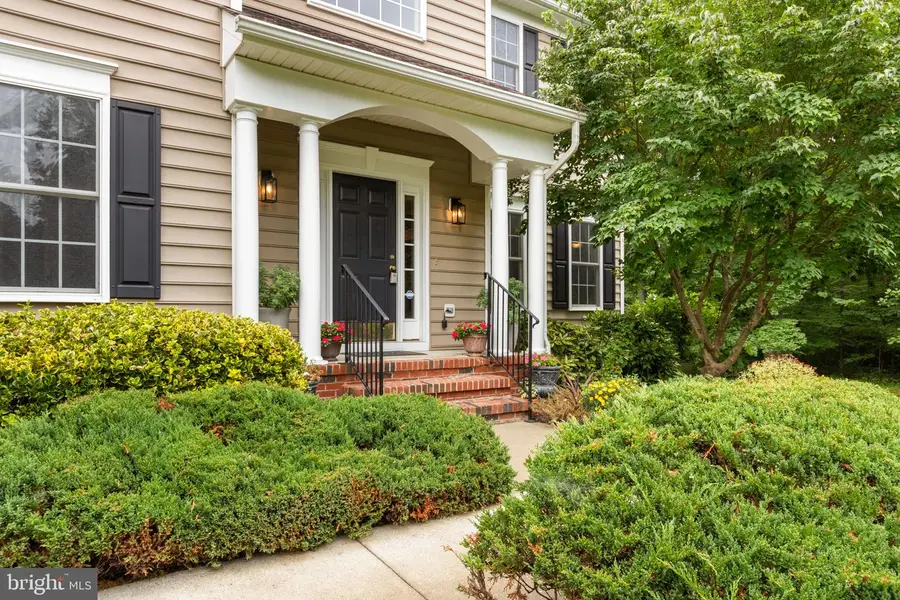
115 Town And Country Dr,FREDERICKSBURG, VA 22405
$749,900
- 5 Beds
- 3 Baths
- 3,104 sq. ft.
- Single family
- Pending
Listed by:dagmar maticic
Office:belcher real estate, llc.
MLS#:VAST2041378
Source:BRIGHTMLS
Price summary
- Price:$749,900
- Price per sq. ft.:$241.59
About this home
Experience the charm and elegance of this beautifully maintained colonial home nestled on a private 3-acre lot in sought-after South Stafford — with no HOA and a location that feels tucked away yet is just minutes from everything.
Offering main level living potential, the home features a spacious bedroom and a full bath on the first floor — ideal for guests, multigenerational living, or the perfect home office. Rich hard wood floors flow throughout the main level, leading you to a stunningly remodeled kitchen that will impress any home chef. Thoughtfully designed with a large center island, eat-in breakfast area, and updated finishes, this kitchen is the heart of the home. Dual ovens and a cooktop make meal prep a breeze, and you’ll never be left out of the conversation with the open floorplan! Enjoy seamless indoor-outdoor entertaining with easy access to the covered back deck, perfect for grilling and dining outdoors, plus a large uncovered extension ideal for relaxing in the sun or hosting larger gatherings.
Imagine sipping your morning coffee while watching deer meander through the peaceful backyard — a truly serene way to start the day.
Enjoy everyday living in the spacious family room with soaring cathedral ceilings or host special occasions in the elegant formal dining room and sitting room, both featuring classic crown molding and an abundance of natural light. Blinds are installed throughout for comfort and privacy.
The home has been recently painted, with updated bathrooms and modern light fixtures, creating a fresh and welcoming feel throughout.
Upstairs, retreat to the expansive primary suite featuring tray ceilings& a spa-like ensuite bath with large garden tub, walk-in shower, dual vanities, and beautiful natural light. Unwind after a long day with a soak in the tub, surrounded by soft light and peaceful views — your own personal spa escape. Two additional bedrooms share a full hall bath, with one offering direct access, while the fourth bedroom includes a huge walk-in closet with window — ideal for a playroom, studio, or additional storage. A second staircase provides convenient access back to the family room.
The unfinished basement presents incredible potential for future expansion — whether you envision a rec room, home gym, workshop, or extra guest space, the possibilities are endless. The home has been wired for a generator & the sump pump is equipped with a battery backup. The 3 acres also offer trails for your 4 wheeler or bikes, and a shed for extra storage.
Set on a beautifully wooded lot, this exceptional home offers comfort, style, and flexibility in a central yet private location in South Stafford. Don’t miss your chance to make this one-of-a-kind property your own!
Contact an agent
Home facts
- Year built:2006
- Listing Id #:VAST2041378
- Added:13 day(s) ago
- Updated:August 21, 2025 at 07:26 AM
Rooms and interior
- Bedrooms:5
- Total bathrooms:3
- Full bathrooms:3
- Living area:3,104 sq. ft.
Heating and cooling
- Cooling:Ceiling Fan(s), Central A/C, Heat Pump(s)
- Heating:Forced Air, Heat Pump(s), Natural Gas
Structure and exterior
- Year built:2006
- Building area:3,104 sq. ft.
- Lot area:3 Acres
Schools
- High school:STAFFORD
- Middle school:DIXON-SMITH
- Elementary school:FERRY FARM
Utilities
- Water:Public
- Sewer:Public Sewer
Finances and disclosures
- Price:$749,900
- Price per sq. ft.:$241.59
- Tax amount:$5,299 (2024)
New listings near 115 Town And Country Dr
- New
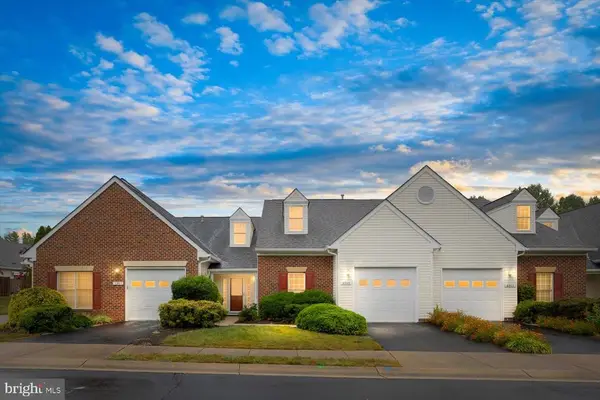 $385,000Active2 beds 2 baths1,827 sq. ft.
$385,000Active2 beds 2 baths1,827 sq. ft.6905 Bluefield Dr, Fredericksburg, VA 22407
MLS# VASP2035472Listed by: 1ST CHOICE BETTER HOMES & LAND, LC - Coming Soon
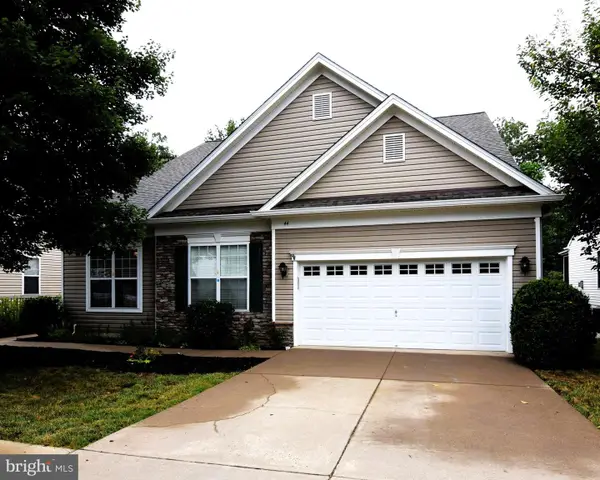 $550,000Coming Soon4 beds 3 baths
$550,000Coming Soon4 beds 3 baths44 Goose Creek Cir, FREDERICKSBURG, VA 22406
MLS# VAST2042066Listed by: AT YOUR SERVICE REALTY - Coming Soon
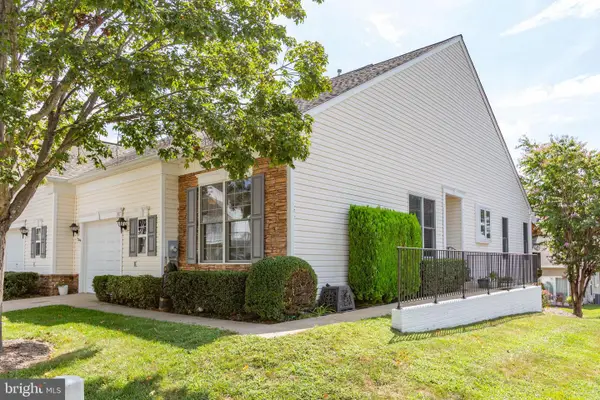 $399,900Coming Soon3 beds 3 baths
$399,900Coming Soon3 beds 3 baths107 Legend Dr, FREDERICKSBURG, VA 22406
MLS# VAST2041960Listed by: PORCH & STABLE REALTY, LLC - Coming Soon
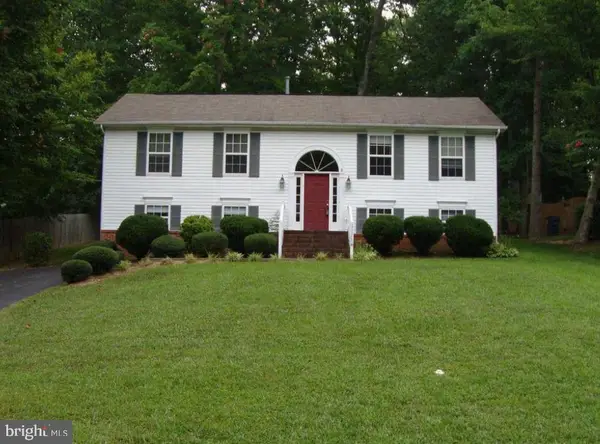 $450,000Coming Soon4 beds 3 baths
$450,000Coming Soon4 beds 3 baths11114 Ascot Cir, FREDERICKSBURG, VA 22407
MLS# VASP2035732Listed by: CTI REAL ESTATE - Coming SoonOpen Sun, 12 to 2pm
 $525,000Coming Soon4 beds 3 baths
$525,000Coming Soon4 beds 3 baths5908 N Cranston Ln, FREDERICKSBURG, VA 22407
MLS# VASP2035682Listed by: PORCH & STABLE REALTY, LLC - Coming Soon
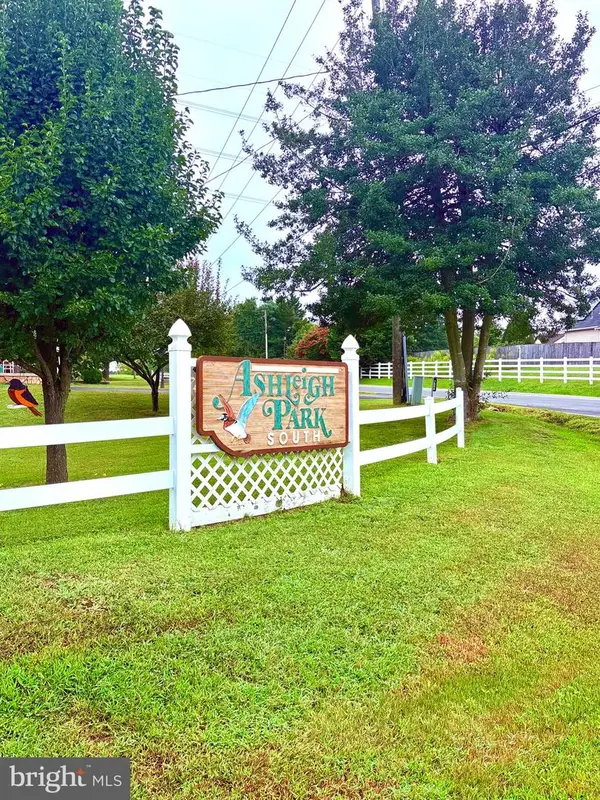 $525,000Coming Soon5 beds 3 baths
$525,000Coming Soon5 beds 3 baths7105 Pullen Dr, FREDERICKSBURG, VA 22407
MLS# VASP2035726Listed by: COLDWELL BANKER ELITE - New
 $889,900Active5 beds 5 baths5,436 sq. ft.
$889,900Active5 beds 5 baths5,436 sq. ft.18 Ironwood Rd, FREDERICKSBURG, VA 22405
MLS# VAST2042062Listed by: RE/MAX GALAXY - Coming Soon
 $560,000Coming Soon4 beds 3 baths
$560,000Coming Soon4 beds 3 baths5360 Holley Oak Ln, FREDERICKSBURG, VA 22407
MLS# VASP2035668Listed by: CENTURY 21 NEW MILLENNIUM - Coming Soon
 $405,000Coming Soon3 beds 4 baths
$405,000Coming Soon3 beds 4 baths201 Backridge Ct, FREDERICKSBURG, VA 22406
MLS# VAST2041970Listed by: EXP REALTY, LLC - New
 $469,900Active4 beds 4 baths2,442 sq. ft.
$469,900Active4 beds 4 baths2,442 sq. ft.6217 Forest Grove Dr, FREDERICKSBURG, VA 22407
MLS# VASP2034976Listed by: BERKSHIRE HATHAWAY HOMESERVICES PENFED REALTY

