44 Goose Creek Cir, Fredericksburg, VA 22406
Local realty services provided by:ERA Byrne Realty
Listed by:lawrence victor nordlof
Office:at your service realty
MLS#:VAST2042066
Source:BRIGHTMLS
Price summary
- Price:$550,000
- Price per sq. ft.:$147.06
- Monthly HOA dues:$185
About this home
This may be the one you have been waiting for! Experience luxury living in this exceptional home in Falls Run, a desirable, active 55+ community in the Fredericksburg/Stafford area with easy access to Hwy 95. This home has extensive upgraded features, from the hickory floors, to the gourmet kitchen, to the spa-like primary bath, to the premium homesite which backs wooded common ground. It contains over 3,700 square feet of meticulously maintained living space, including an extensively finished lower level. It has 4 Bedrooms, 3 Full Baths, Great Room, Gourmet Kitchen, Dining Room, First Floor Laundry, Workshop, and Craft Room.
The side entry leads to an inviting entry foyer, flanked by the Office and the second main level Bedroom. Next is the combination Dining Room/Living Room (currently being used as a Great Room), perfect for entertaining or enjoying a quiet evening. Past the Great Room, you enter the Kitchen/Breakfast Room/Family Room (currently configured as Kitchen/Sitting Area/Dining Room). The Gourmet Kitchen, renovated by the current owners, elevates the culinary experience! Features include: 42"Raised Panel Cabinets topped by elegant crown molding, 5 Burner Gas Cooktop vented by a Custom Hood, Built-in Wall Oven, Granite countertops with designer edging and an Undermounted Custom Sink and Faucet, Cabinet Pantry with Roll-out Shelves, and a huge Center Island. The Dining Room, adjacent to the Kitchen, features a stunning Gas Fireplace with custom mantle and marble trim, creating a warm ambiance for family meals or dining with friends. Just outside, overlooking the trees, is the expansive low-maintenance deck with a Sun-Setter awning, an ideal spot for morning coffee or just enjoying the view. Off the Kitchen is the Primary En-Suite Bedroom, a personal oasis overlooking the woods. The Primary Bath resembles a resort style Spa. The massive Walk-in Shower (no door) features two shower heads (one handheld) and temperature controls outside the shower so you can set your ideal temperature before you enter. The double vanity is topped by beautiful "vessel" sinks. The first floor Laundry features a wash sink, shelving, and "newer" Washer and Dryer". The oversized two car Garage, complete with Garage Door Opener, provides extra storage.
The Finished Lower Level is a multi-functional space. Two Bedrooms and a Full Bath make it an ideal space for live-in extended family or visiting friends/family. A Workshop and a Craft Room are waiting for your hobbies. Several additional spaces are great for games, TV viewing, or just as a personal "getaway". And all of this leads to a large patio, again, overlooking the woods! Enjoy the tranquility of nature, providing a serene backdrop for relaxation, inviting you to bask in the sun, or for host outdoor gatherings.
Falls Run residents enjoy the added security of a gated community. A wealth of outdoor features include, a large swimming pool, a covered "veranda" for Friday happy hours, tennis/pickleball courts, shuffleboard courts, bocce, walking paths, and a community garden, all designed to promote an engaging and active lifestyle. "The Center" (clubhouse), has an indoor pool, a fitness center, a full kitchen, and meeting and game rooms. It is the hub of all indoor activities in Falls Run with staff that includes a full-time Activity Director and a concierge at reception. It is often busy with the sound of billiards, ping-pong, Saturday morning pot-luck breakfast, monthly pot-luck dinners, card games galore, dances, exercise and water aerobic classes, frequent dances and lifestyle enhancement presentations, and even a German Club. Activities extend "beyond the gate" as well with a men's golf club, frequent day and overnight (sometimes overseas) travel trips, and excursions to local sights and entertainment venues. Every detail has been curated to enhance your lifestyle. Come and enjoy this exclusive community and this wonderful home!
Contact an agent
Home facts
- Year built:2004
- Listing ID #:VAST2042066
- Added:45 day(s) ago
- Updated:October 05, 2025 at 07:35 AM
Rooms and interior
- Bedrooms:4
- Total bathrooms:3
- Full bathrooms:3
- Living area:3,740 sq. ft.
Heating and cooling
- Cooling:Central A/C
- Heating:Forced Air, Natural Gas
Structure and exterior
- Year built:2004
- Building area:3,740 sq. ft.
- Lot area:0.19 Acres
Utilities
- Water:Public
- Sewer:No Septic System
Finances and disclosures
- Price:$550,000
- Price per sq. ft.:$147.06
- Tax amount:$4,620 (2025)
New listings near 44 Goose Creek Cir
- Coming Soon
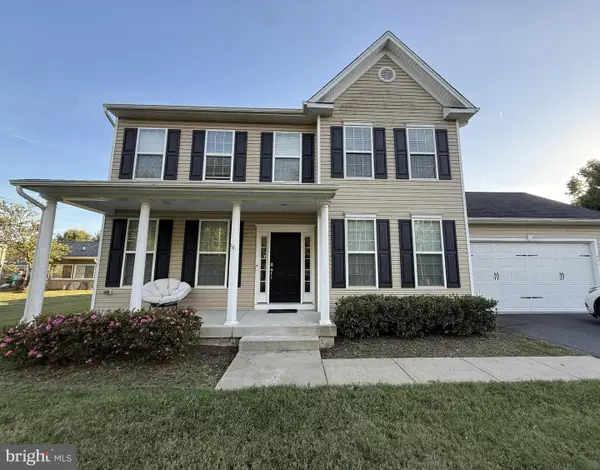 $525,000Coming Soon4 beds 3 baths
$525,000Coming Soon4 beds 3 baths471 Truslow Rd, FREDERICKSBURG, VA 22405
MLS# VAST2043220Listed by: SAMSON PROPERTIES - New
 $649,000Active4 beds 5 baths4,004 sq. ft.
$649,000Active4 beds 5 baths4,004 sq. ft.42 Cool Brook Ln, FREDERICKSBURG, VA 22405
MLS# VAST2043312Listed by: PLANK REALTY - Coming Soon
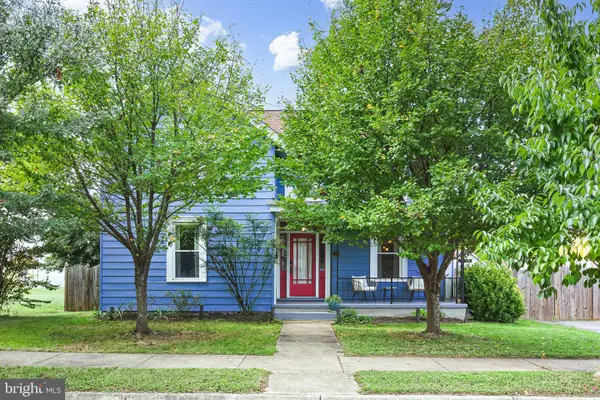 $549,900Coming Soon4 beds 2 baths
$549,900Coming Soon4 beds 2 baths510 Spottswood St, FREDERICKSBURG, VA 22401
MLS# VAFB2009050Listed by: PATHWAY REALTY, INC. - New
 $585,000Active4 beds 4 baths3,029 sq. ft.
$585,000Active4 beds 4 baths3,029 sq. ft.9107 Maple Run Dr, FREDERICKSBURG, VA 22407
MLS# VASP2036724Listed by: REDFIN CORPORATION - New
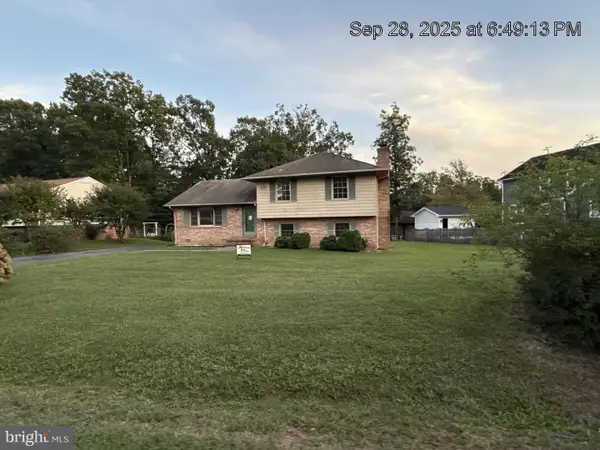 $299,900Active3 beds 3 baths1,871 sq. ft.
$299,900Active3 beds 3 baths1,871 sq. ft.537 Butternut Dr, FREDERICKSBURG, VA 22408
MLS# VASP2036684Listed by: TRECK REALTY LLC - New
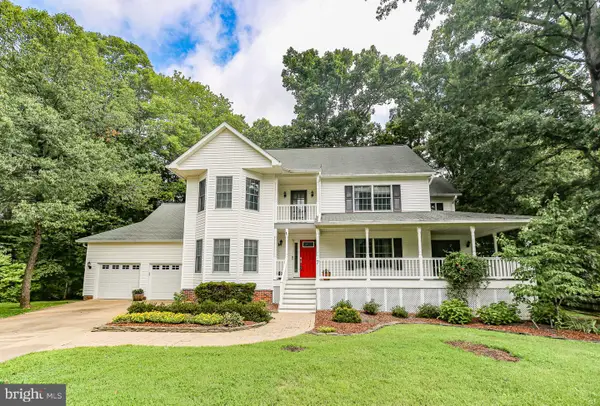 $584,999Active3 beds 3 baths4,082 sq. ft.
$584,999Active3 beds 3 baths4,082 sq. ft.7 Dinwiddie Ct, FREDERICKSBURG, VA 22405
MLS# VAST2043282Listed by: LONG & FOSTER REAL ESTATE, INC. - Coming Soon
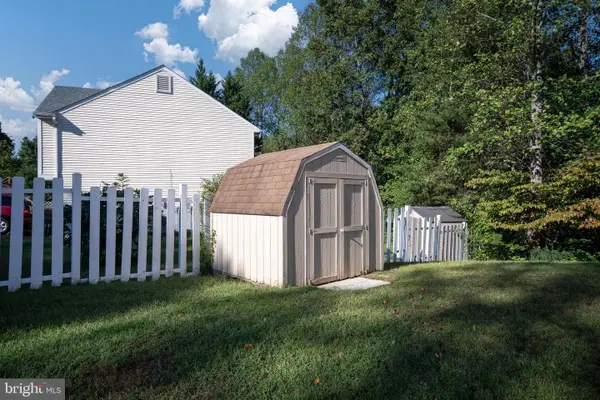 $475,000Coming Soon4 beds 2 baths
$475,000Coming Soon4 beds 2 baths2 Brentwood Ln, FREDERICKSBURG, VA 22405
MLS# VAST2043218Listed by: BERKSHIRE HATHAWAY HOMESERVICES PENFED REALTY - Coming Soon
 $580,000Coming Soon4 beds 3 baths
$580,000Coming Soon4 beds 3 baths5 Crystal Ct, FREDERICKSBURG, VA 22405
MLS# VAST2043276Listed by: EPIQUE REALTY - New
 $550,000Active3 beds 2 baths2,052 sq. ft.
$550,000Active3 beds 2 baths2,052 sq. ft.5607 Cedar Mountain Ct, FREDERICKSBURG, VA 22407
MLS# VASP2036696Listed by: SAMSON PROPERTIES - Coming SoonOpen Sun, 12 to 2pm
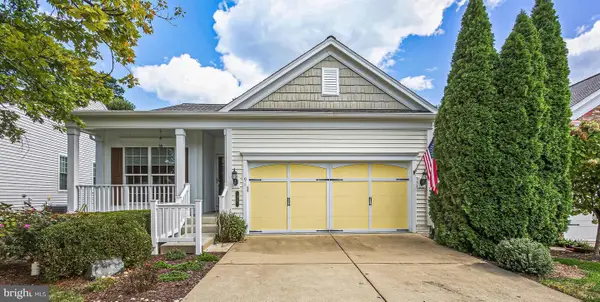 $540,000Coming Soon3 beds 3 baths
$540,000Coming Soon3 beds 3 baths91 Denison St, FREDERICKSBURG, VA 22406
MLS# VAST2042892Listed by: REDFIN CORPORATION
