1211 Rampart Dr, FREDERICKSBURG, VA 22401
Local realty services provided by:ERA Liberty Realty
Listed by:mary elizabeth rich
Office:century 21 new millennium
MLS#:VAFB2008890
Source:BRIGHTMLS
Price summary
- Price:$399,000
- Price per sq. ft.:$254.14
- Monthly HOA dues:$75
About this home
Discover this nearly new townhome, thoughtfully designed for modern living and ideally located in the City of Fredericksburg. Just a short walk to the VRE station, Alum Springs Park, the Virginia Central Railway (VCR) Trail, and the shops and restaurants of Downtown, this home offers the perfect balance of convenience, comfort, and community.
The entry level welcomes you with a versatile space that can serve as a recreation room, office, or guest retreat. A half bath, utility room, additional storage, and direct garage access add both practicality and flexibility to this floor.
On the main level, natural light pours into the open layout. The kitchen is a true highlight with stainless steel appliances, a gas stove, island and custom cabinetry, designed to blend style and function. An adjoining dining area flows seamlessly into the spacious living room, while sliding doors lead out to a low-maintenance deck an ideal setting for morning coffee or evening relaxation.
The upper level features a generously sized primary suite with room for a king-size bed, two closets, and a spa-inspired bath with dual sinks and an oversized shower all with custom tile. A convenient laundry area, linen closet, and an additional full bath with tub/shower and 12” tile surround and flooring as well as a bright and welcoming second bedroom with an expansive closet.
Throughout the home, neutral finishes, recessed lighting, ceiling fans, and plush carpeting create a clean, move-in ready feel. A one-car garage, rear access road, and additional parking out front provide everyday ease.
With its prime location, modern upgrades, and thoughtful design, this townhome is ready to welcome you home.
Contact an agent
Home facts
- Year built:2020
- Listing ID #:VAFB2008890
- Added:1 day(s) ago
- Updated:September 15, 2025 at 01:58 PM
Rooms and interior
- Bedrooms:2
- Total bathrooms:3
- Full bathrooms:2
- Half bathrooms:1
- Living area:1,570 sq. ft.
Heating and cooling
- Cooling:Ceiling Fan(s), Heat Pump(s)
- Heating:90% Forced Air, Natural Gas
Structure and exterior
- Roof:Architectural Shingle
- Year built:2020
- Building area:1,570 sq. ft.
- Lot area:0.02 Acres
Schools
- High school:JAMES MONROE
- Middle school:WALKER GRANT
- Elementary school:LAFAYETTE UPPER
Utilities
- Water:Public
- Sewer:Public Sewer
Finances and disclosures
- Price:$399,000
- Price per sq. ft.:$254.14
- Tax amount:$2,814 (2025)
New listings near 1211 Rampart Dr
- Coming Soon
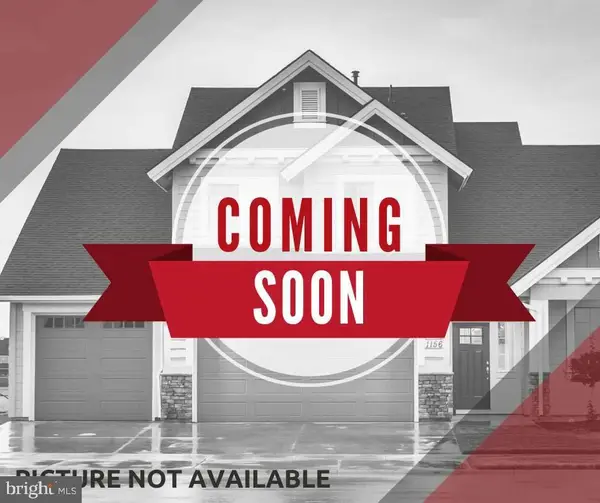 $749,999Coming Soon3 beds 3 baths
$749,999Coming Soon3 beds 3 baths14601 Clore Ln, FREDERICKSBURG, VA 22407
MLS# VASP2036186Listed by: KELLER WILLIAMS REALTY - Coming Soon
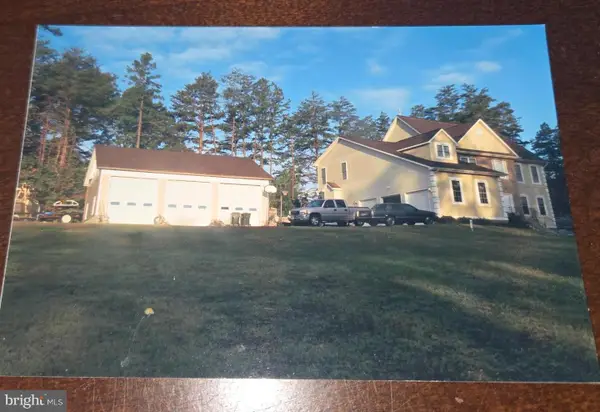 $915,000Coming Soon4 beds 3 baths
$915,000Coming Soon4 beds 3 baths10504 Big Horn Dr, FREDERICKSBURG, VA 22407
MLS# VASP2036304Listed by: LONG & FOSTER REAL ESTATE, INC. - Coming SoonOpen Sat, 12 to 2pm
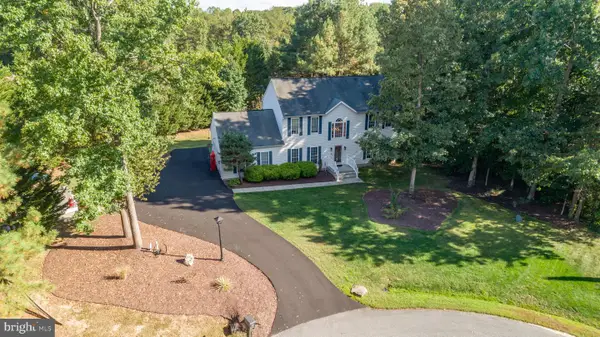 $629,000Coming Soon4 beds 4 baths
$629,000Coming Soon4 beds 4 baths4318 Bridlepath Ct, FREDERICKSBURG, VA 22408
MLS# VASP2036296Listed by: COLDWELL BANKER ELITE - New
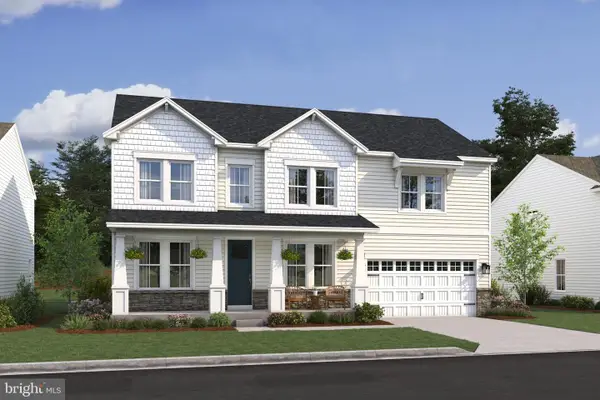 $817,850Active5 beds 4 baths4,857 sq. ft.
$817,850Active5 beds 4 baths4,857 sq. ft.11202 Hazel Run Way #lot 13, FREDERICKSBURG, VA 22407
MLS# VASP2036290Listed by: SYLVIA SCOTT COWLES - New
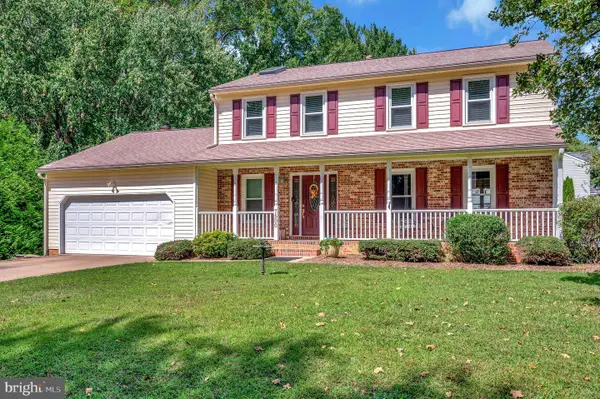 $485,000Active4 beds 3 baths2,239 sq. ft.
$485,000Active4 beds 3 baths2,239 sq. ft.7500 Harvest Ln, FREDERICKSBURG, VA 22407
MLS# VASP2035192Listed by: CENTURY 21 REDWOOD REALTY - Coming Soon
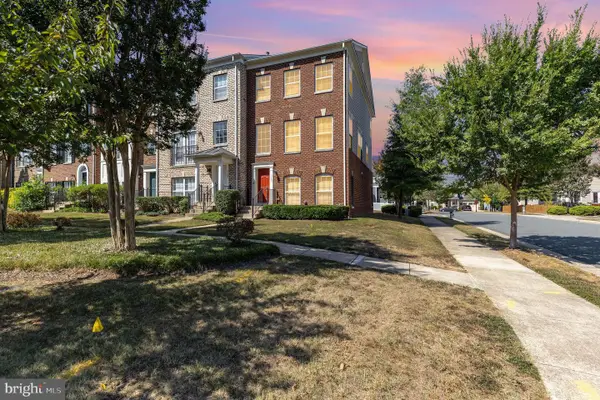 $474,999Coming Soon4 beds 4 baths
$474,999Coming Soon4 beds 4 baths1100 Hampton St, FREDERICKSBURG, VA 22401
MLS# VAFB2008976Listed by: SAMSON PROPERTIES - New
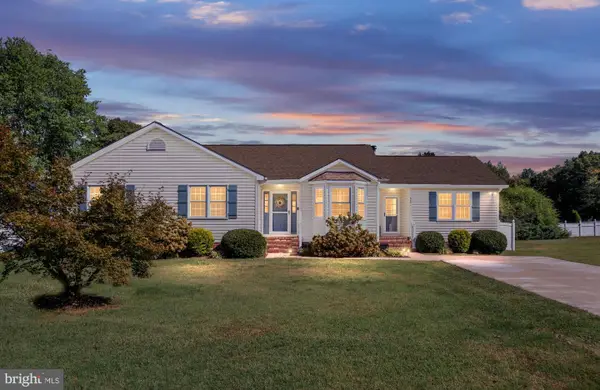 $439,900Active3 beds 3 baths1,924 sq. ft.
$439,900Active3 beds 3 baths1,924 sq. ft.5203 Debon Ln, FREDERICKSBURG, VA 22407
MLS# VASP2036260Listed by: CENTURY 21 NEW MILLENNIUM - New
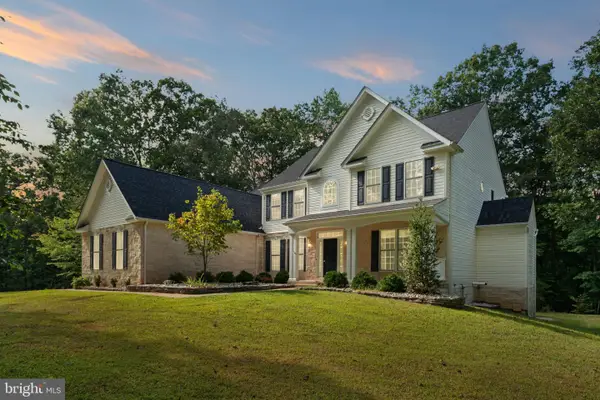 $925,000Active5 beds 5 baths5,724 sq. ft.
$925,000Active5 beds 5 baths5,724 sq. ft.13031 Dahlia Ln, FREDERICKSBURG, VA 22407
MLS# VASP2036232Listed by: BELCHER REAL ESTATE, LLC. - New
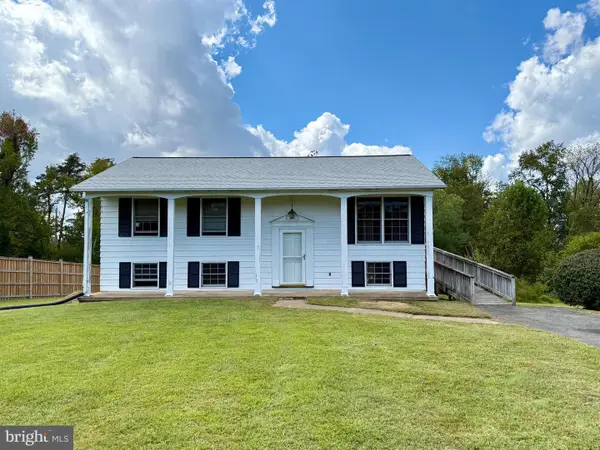 $365,000Active3 beds 2 baths1,368 sq. ft.
$365,000Active3 beds 2 baths1,368 sq. ft.657 Truslow Rd, FREDERICKSBURG, VA 22406
MLS# VAST2042478Listed by: CENTURY 21 NEW MILLENNIUM
