1230 William St, FREDERICKSBURG, VA 22401
Local realty services provided by:Mountain Realty ERA Powered
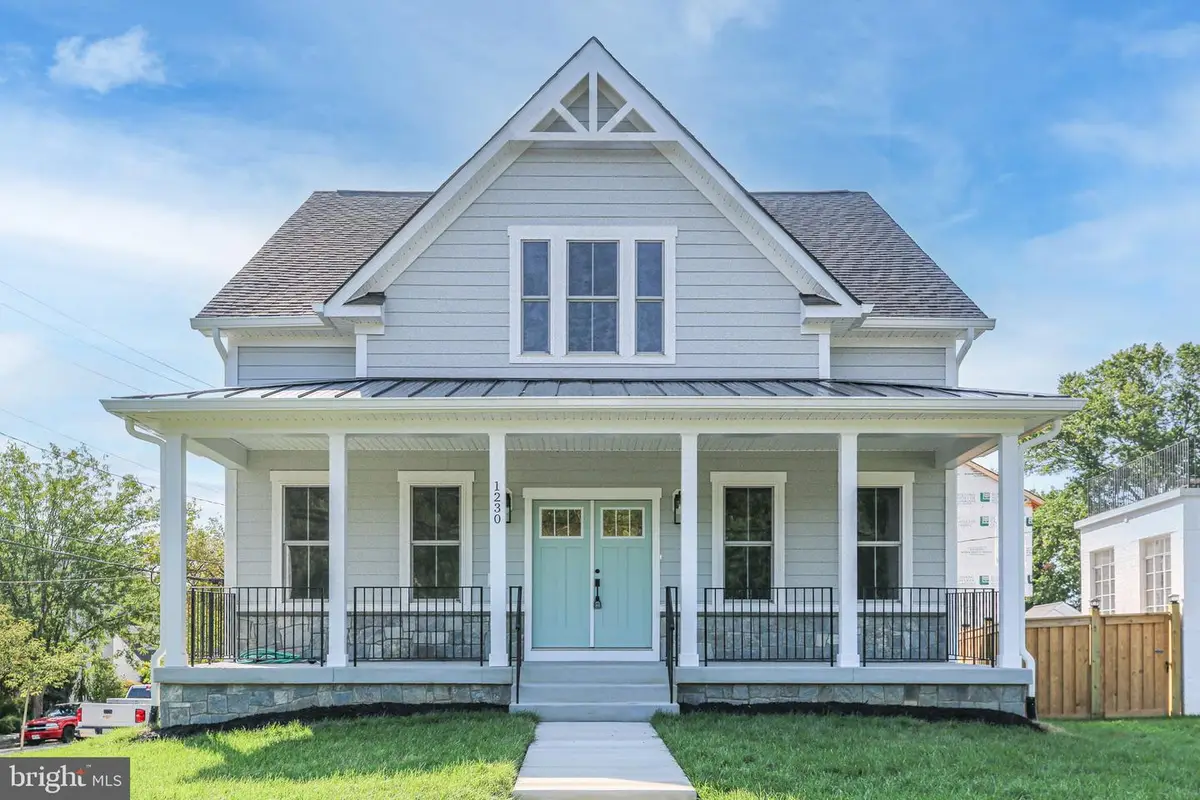
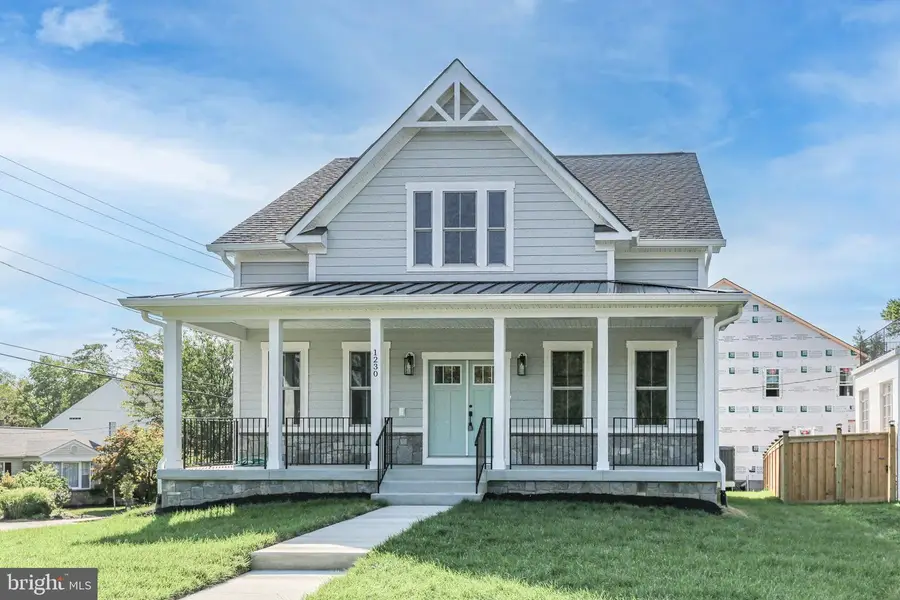
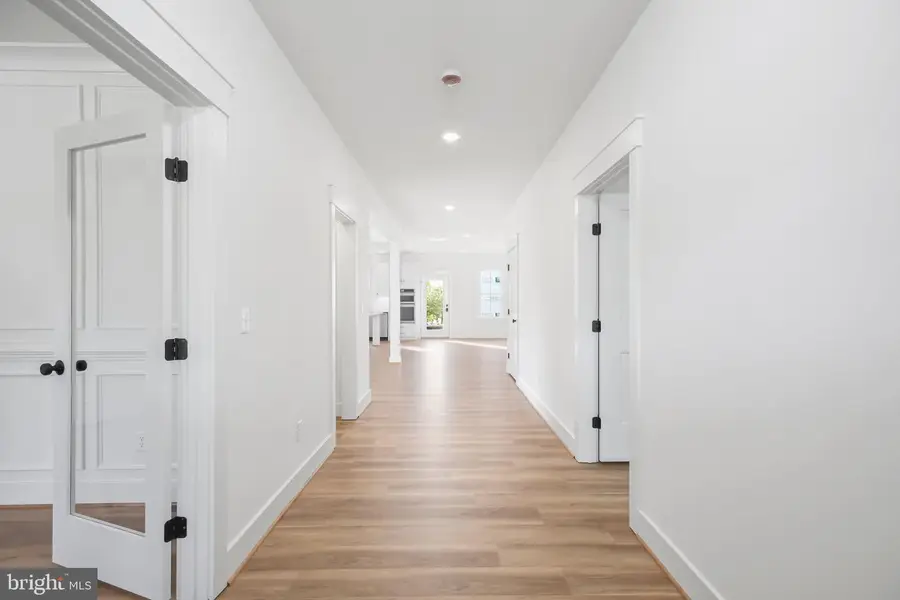
1230 William St,FREDERICKSBURG, VA 22401
$879,900
- 4 Beds
- 5 Baths
- 3,711 sq. ft.
- Single family
- Active
Listed by:paul douglas janney
Office:fxbg real estate, llc.
MLS#:VAFB2007856
Source:BRIGHTMLS
Price summary
- Price:$879,900
- Price per sq. ft.:$237.11
About this home
BRAND NEW CONSTRUCTION IN THE CITY OF FREDERICKSBURG. CONVENIENT WALKING DISTANCE TO ALL THAT FREDERICKSBURG HAS TO OFFER. INVITING FULL LENGTH FRONT PORCH WITH ADDED DEPTH FOR THE COMFORT OF LARGER PORCH FURNITURE. FIRST FLOOR FEATURES A STUNNING STUDY/OFFICE WITH MOLDINGS FLOOR TO CEILING. LARGE FIRST FLOOR BEDROOM WITH EN SUITE BATH AND WALK-IN CLOSET. GOURMET KITCHEN WITH 36" GAS COOKTOP, BUILT-IN OVEN/MICROWAVE COMBO, AND A MASSIVE ISLAND PERFECT FOR ENTERTAINING. CUSTOM BUILT-INS SURROUND THE FIREPLACE IN THE FAMILY ROOM THAT IS OPEN TO THE KITCHEN. THE FORMAL DINING ROOM W/CROWN MOLDING IS OPEN AND EASILY ACCESSIBLE TO THE KITCHEN. THE BASEMENT IS PARTIALLY FINISHED WITH A HUGE FULL WIDTH RECREATION ROOM THAT INCLUDES AMPLE NATURAL LIGHT AND A STUNNING WET BAR W/DARK LEATHERED GRANITE TOPS AND AN UNDER COUNTER BEVERAGE COOLER. BASEMENT ALSO FEATURES A FULL BATHROOM, EXCERCISE ROOM, MECHANICAL ROOM, AND A LARGE STORAGE ROOM. WALKOUT STAIRS ALLOW FOR EASY ACCESS TO THE REAR YARD. THE OPEN RAIL STAIRCASE LEADS TO THE SECOND FLOOR LOFT THAT WOULD BE PERFECT FOR A SECONDARY FAMILY ROOM. TWO LARGE GUEST BEDROOMS WITH LARGE WALK-IN CLOSETS AND A FULL HALL BATHROOM W/DUAL VANITY. THE PRIMARY BEDROOM HAS TONS OF NATURAL LIGHT WITH A TRIPLE WINDOW UNIT. THE MASTER BEDROOM ALSO FEATURES TWO WALK-IN CLOSETS, EN SUITE BATH W/DUAL VANITY, HUGE SHOWER, AND A PRIVATE COMMODE ROOM.
Contact an agent
Home facts
- Year built:2024
- Listing Id #:VAFB2007856
- Added:129 day(s) ago
- Updated:July 30, 2025 at 03:17 PM
Rooms and interior
- Bedrooms:4
- Total bathrooms:5
- Full bathrooms:4
- Half bathrooms:1
- Living area:3,711 sq. ft.
Heating and cooling
- Cooling:Central A/C, Zoned
- Heating:Electric, Heat Pump(s), Zoned
Structure and exterior
- Roof:Architectural Shingle, Metal
- Year built:2024
- Building area:3,711 sq. ft.
- Lot area:0.13 Acres
Schools
- High school:JAMES MONROE
- Middle school:WALKER GRANT
- Elementary school:HUGH MERCER
Utilities
- Water:Public
- Sewer:Public Sewer
Finances and disclosures
- Price:$879,900
- Price per sq. ft.:$237.11
- Tax amount:$6,558 (2025)
New listings near 1230 William St
- New
 $455,000Active3 beds 3 baths1,634 sq. ft.
$455,000Active3 beds 3 baths1,634 sq. ft.4403 Battery Hill Ln, FREDERICKSBURG, VA 22408
MLS# VASP2035098Listed by: COLDWELL BANKER ELITE - Coming Soon
 $625,000Coming Soon5 beds 4 baths
$625,000Coming Soon5 beds 4 baths39 Village Grove Rd, FREDERICKSBURG, VA 22406
MLS# VAST2041388Listed by: BERKSHIRE HATHAWAY HOMESERVICES PENFED REALTY - Coming Soon
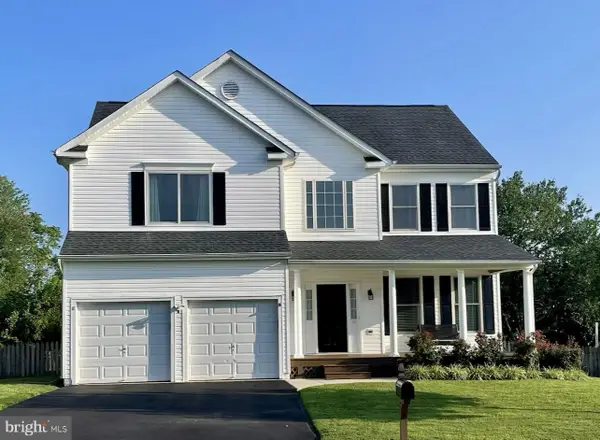 $550,000Coming Soon4 beds 3 baths
$550,000Coming Soon4 beds 3 baths14 Indian Wood Ln, FREDERICKSBURG, VA 22405
MLS# VAST2041438Listed by: LONG & FOSTER REAL ESTATE, INC. - Open Sun, 1 to 3pmNew
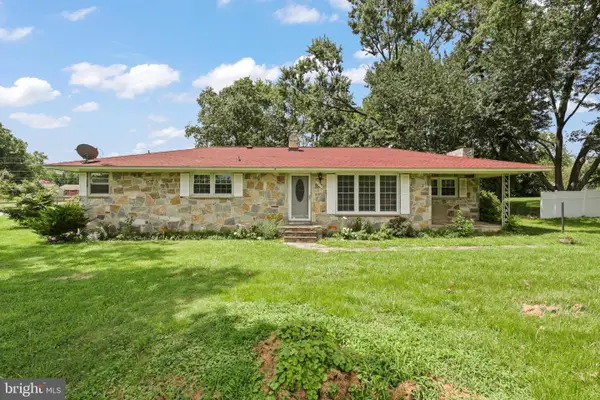 $380,000Active3 beds 2 baths1,152 sq. ft.
$380,000Active3 beds 2 baths1,152 sq. ft.801 Culpeper, FREDERICKSBURG, VA 22405
MLS# VAST2041328Listed by: PEARSON SMITH REALTY, LLC - New
 $399,900Active3 beds 4 baths2,354 sq. ft.
$399,900Active3 beds 4 baths2,354 sq. ft.7132 Wytheville Cir, FREDERICKSBURG, VA 22407
MLS# VASP2034842Listed by: SAMSON PROPERTIES - Coming Soon
 $400,000Coming Soon4 beds 4 baths
$400,000Coming Soon4 beds 4 baths2433 Drake Ln, FREDERICKSBURG, VA 22408
MLS# VASP2035142Listed by: REDFIN CORPORATION - New
 $468,900Active4 beds 4 baths2,520 sq. ft.
$468,900Active4 beds 4 baths2,520 sq. ft.519 Streamview Dr, FREDERICKSBURG, VA 22405
MLS# VAST2041432Listed by: NETREALTYNOW.COM, LLC - New
 $560,000Active3 beds 3 baths2,546 sq. ft.
$560,000Active3 beds 3 baths2,546 sq. ft.288 Cropp Rd, FREDERICKSBURG, VA 22406
MLS# VAST2041424Listed by: BERKSHIRE HATHAWAY HOMESERVICES PENFED REALTY - Coming Soon
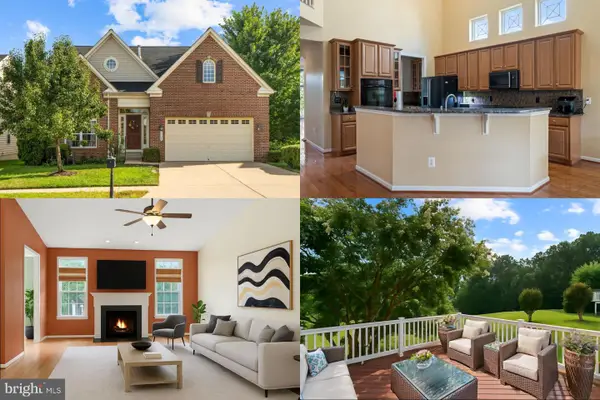 $600,000Coming Soon4 beds 4 baths
$600,000Coming Soon4 beds 4 baths5108 Sewells Pointe Dr, FREDERICKSBURG, VA 22407
MLS# VASP2033256Listed by: KELLER WILLIAMS REALTY - Coming Soon
 $899,900Coming Soon5 beds 5 baths
$899,900Coming Soon5 beds 5 baths11002 Scotts View Ln, FREDERICKSBURG, VA 22407
MLS# VASP2035084Listed by: BELCHER REAL ESTATE, LLC.
