2606 Caroline St, Fredericksburg, VA 22401
Local realty services provided by:ERA Byrne Realty
2606 Caroline St,Fredericksburg, VA 22401
$699,000
- 3 Beds
- 3 Baths
- 2,146 sq. ft.
- Single family
- Pending
Listed by:sarah e syverson
Office:spangler real estate
MLS#:VAFB2008354
Source:BRIGHTMLS
Price summary
- Price:$699,000
- Price per sq. ft.:$325.72
About this home
**VA Assumable mortgage 2.25%** Waterfront luxury in the heart of Historic Fredericksburg. A rare and exquisite Colonial masterpiece that blends timeless elegance with modern living, directly across from the scenic Rappahannock River.
From the moment you arrive, the curb appeal is striking. A stately stone façade, double-level front porch and veranda, and a stamped concrete driveway set the tone. This exceptional 2-level residence offers 3 bedrooms, 2.5 bathrooms, and over 2,200 sq ft of thoughtfully designed space—perfect for anyone dreaming of river views and downtown walkability without being in the busiest of the city area.
Outdoor living is redefined in the professionally landscaped backyard—an entertainer’s paradise with custom hardscaping, architectural lighting, dual sheds (with power), and a fully fenced perimeter designed for both privacy and pets. Enjoy a garden-like retreat lit beautifully at night, framed by handpicked ornamental trees and flowering shrubs. The upper-level veranda provides front-row seating to downtown’s Fourth of July fireworks, sunrises over the river, or simply your morning coffee with a breeze.
Inside, every detail speaks of craftsmanship and care. Hardwood flooring flows across both levels, framed by detailed moldings and natural light from custom-installed windows. The main level features a formal living room (or home office), a classic dining room, a cozy family room with built-ins, and an open-concept gourmet kitchen equipped with 42” cabinetry, Samsung stainless appliances, and upgraded counters. The 60” wall-mounted TV conveys—a rare inclusion.
Upstairs, two generously sized secondary bedrooms share a Jack-and-Jill bath, remodeled for modern function with separate sink vanities and walk-in closets. The primary suite is your private sanctuary: unwind in the oversized walk-in closet, luxuriate in the 2022-upgraded spa bath with a soaking tub and extended shower, or step out onto your private upper veranda to take in the riverfront breeze.
Additional upgrades include:
Tankless water heater
All new faucets
Electrical mini sub-panel (permitted)
Multiple hose connections
Underground sprinkler system
Warranties on major systems (see MLSDCOS for details)
A rare gem in downtown Fredericksburg where modern upgrades, premium outdoor spaces, and unparalleled location meet. Move-in ready and truly one-of-a-kind.
Contact an agent
Home facts
- Year built:2005
- Listing ID #:VAFB2008354
- Added:120 day(s) ago
- Updated:October 04, 2025 at 07:48 AM
Rooms and interior
- Bedrooms:3
- Total bathrooms:3
- Full bathrooms:2
- Half bathrooms:1
- Living area:2,146 sq. ft.
Heating and cooling
- Cooling:Ceiling Fan(s), Central A/C, Heat Pump(s)
- Heating:Heat Pump(s), Natural Gas
Structure and exterior
- Roof:Architectural Shingle
- Year built:2005
- Building area:2,146 sq. ft.
- Lot area:0.14 Acres
Schools
- High school:JAMES MONROE
- Middle school:WALKER-GRANT
- Elementary school:HUGH MERCER
Utilities
- Water:Public
- Sewer:Public Sewer
Finances and disclosures
- Price:$699,000
- Price per sq. ft.:$325.72
- Tax amount:$4,535 (2025)
New listings near 2606 Caroline St
- Coming Soon
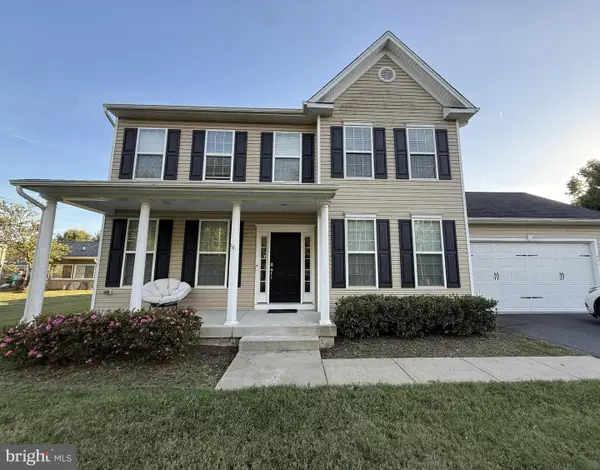 $525,000Coming Soon4 beds 3 baths
$525,000Coming Soon4 beds 3 baths471 Truslow Rd, FREDERICKSBURG, VA 22405
MLS# VAST2043220Listed by: SAMSON PROPERTIES - New
 $649,000Active4 beds 5 baths4,004 sq. ft.
$649,000Active4 beds 5 baths4,004 sq. ft.42 Cool Brook Ln, FREDERICKSBURG, VA 22405
MLS# VAST2043312Listed by: PLANK REALTY - Coming Soon
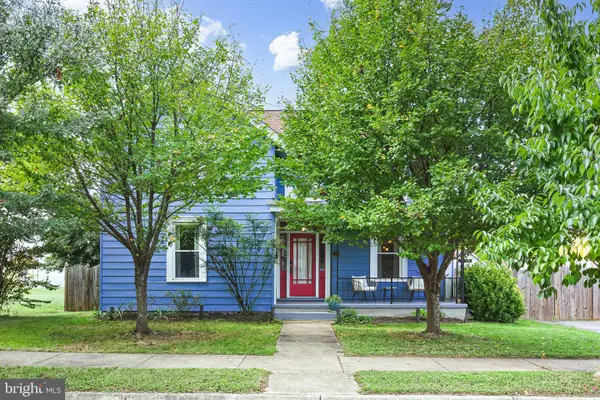 $549,900Coming Soon4 beds 2 baths
$549,900Coming Soon4 beds 2 baths510 Spottswood St, FREDERICKSBURG, VA 22401
MLS# VAFB2009050Listed by: PATHWAY REALTY, INC. - New
 $585,000Active4 beds 4 baths3,029 sq. ft.
$585,000Active4 beds 4 baths3,029 sq. ft.9107 Maple Run Dr, FREDERICKSBURG, VA 22407
MLS# VASP2036724Listed by: REDFIN CORPORATION - New
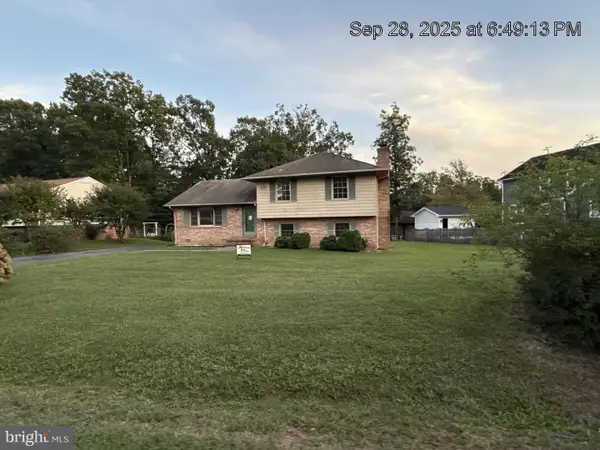 $299,900Active3 beds 3 baths1,871 sq. ft.
$299,900Active3 beds 3 baths1,871 sq. ft.537 Butternut Dr, FREDERICKSBURG, VA 22408
MLS# VASP2036684Listed by: TRECK REALTY LLC - New
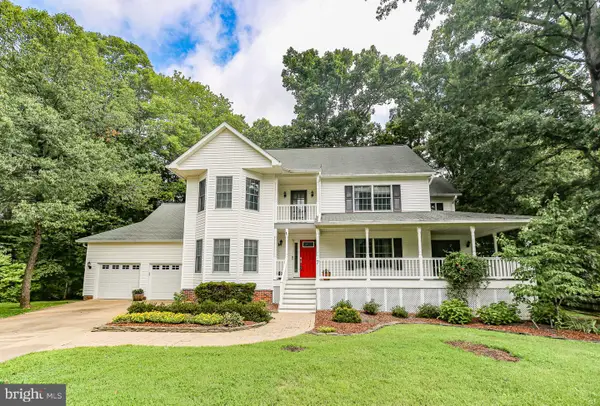 $584,999Active3 beds 3 baths4,082 sq. ft.
$584,999Active3 beds 3 baths4,082 sq. ft.7 Dinwiddie Ct, FREDERICKSBURG, VA 22405
MLS# VAST2043282Listed by: LONG & FOSTER REAL ESTATE, INC. - Coming Soon
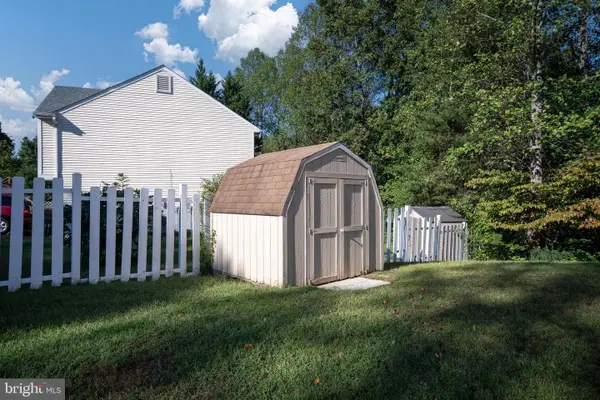 $475,000Coming Soon4 beds 2 baths
$475,000Coming Soon4 beds 2 baths2 Brentwood Ln, FREDERICKSBURG, VA 22405
MLS# VAST2043218Listed by: BERKSHIRE HATHAWAY HOMESERVICES PENFED REALTY - Coming Soon
 $580,000Coming Soon4 beds 3 baths
$580,000Coming Soon4 beds 3 baths5 Crystal Ct, FREDERICKSBURG, VA 22405
MLS# VAST2043276Listed by: EPIQUE REALTY - New
 $550,000Active3 beds 2 baths2,052 sq. ft.
$550,000Active3 beds 2 baths2,052 sq. ft.5607 Cedar Mountain Ct, FREDERICKSBURG, VA 22407
MLS# VASP2036696Listed by: SAMSON PROPERTIES - Coming Soon
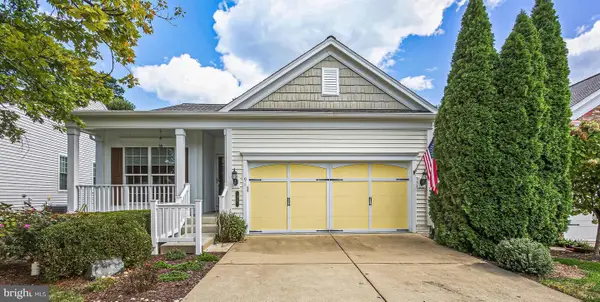 $540,000Coming Soon3 beds 3 baths
$540,000Coming Soon3 beds 3 baths91 Denison St, FREDERICKSBURG, VA 22406
MLS# VAST2042892Listed by: REDFIN CORPORATION
