6026 Massaponax Dr, Fredericksburg, VA 22407
Local realty services provided by:ERA OakCrest Realty, Inc.
6026 Massaponax Dr,Fredericksburg, VA 22407
$425,000
- 4 Beds
- 3 Baths
- 2,084 sq. ft.
- Single family
- Active
Listed by:deanna m hamn
Office:1st choice better homes & land, lc
MLS#:VASP2036582
Source:BRIGHTMLS
Price summary
- Price:$425,000
- Price per sq. ft.:$203.93
About this home
Welcome to 6026 Massaponax Drive in Fredericksburg, a unique property offering versatility and comfort in an ideal location. This spacious home features an attached efficiency in-law suite with its own private entrance, perfect for guests or potential rental income. The main home showcases all new flooring, creating a fresh, modern feel, while the apartment has been upgraded with brand-new appliances for convenience and appeal. A fully fenced backyard provides privacy and a secure space for children or pets, and a large shed with lean-to adds valuable storage or workshop space. The property also boasts a fully encapsulated crawl space with a dehumidifier, offering added peace of mind, energy efficiency, and long-term protection for the home. Additional highlights include multiple bedrooms and baths, generous living space, and a location convenient to shopping, schools, and commuter routes. With thoughtful upgrades inside and out, this property is truly move-in ready and designed to meet a variety of lifestyle needs.
Contact an agent
Home facts
- Year built:1977
- Listing ID #:VASP2036582
- Added:4 day(s) ago
- Updated:October 04, 2025 at 01:35 PM
Rooms and interior
- Bedrooms:4
- Total bathrooms:3
- Full bathrooms:3
- Living area:2,084 sq. ft.
Heating and cooling
- Cooling:Ceiling Fan(s), Central A/C, Multi Units
- Heating:Electric, Heat Pump(s)
Structure and exterior
- Year built:1977
- Building area:2,084 sq. ft.
- Lot area:0.29 Acres
Schools
- High school:COURTLAND
- Middle school:BATTLEFIELD
- Elementary school:BATTLEFIELD
Utilities
- Water:Public
- Sewer:Public Sewer
Finances and disclosures
- Price:$425,000
- Price per sq. ft.:$203.93
- Tax amount:$2,547 (2025)
New listings near 6026 Massaponax Dr
- Coming Soon
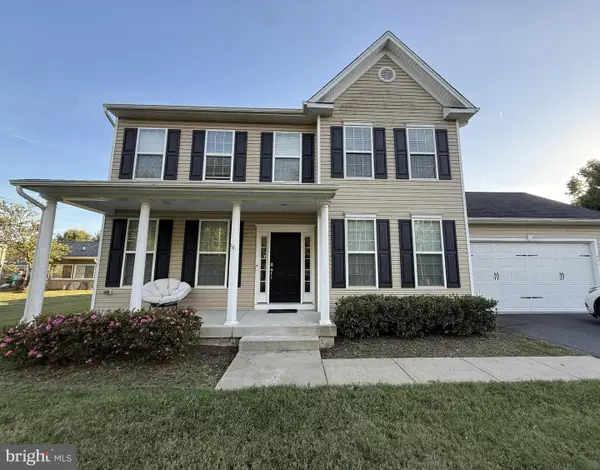 $525,000Coming Soon4 beds 3 baths
$525,000Coming Soon4 beds 3 baths471 Truslow Rd, FREDERICKSBURG, VA 22405
MLS# VAST2043220Listed by: SAMSON PROPERTIES - New
 $649,000Active4 beds 5 baths4,004 sq. ft.
$649,000Active4 beds 5 baths4,004 sq. ft.42 Cool Brook Ln, FREDERICKSBURG, VA 22405
MLS# VAST2043312Listed by: PLANK REALTY - Coming Soon
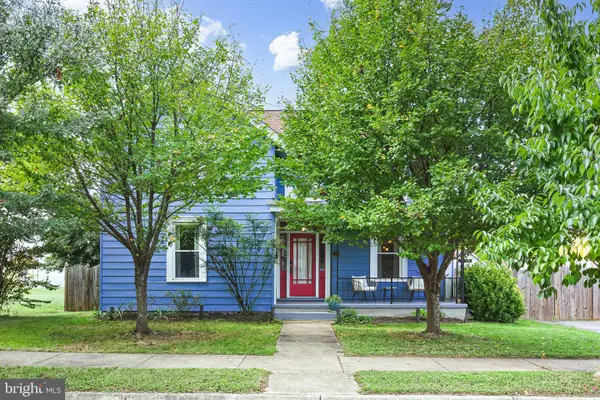 $549,900Coming Soon4 beds 2 baths
$549,900Coming Soon4 beds 2 baths510 Spottswood St, FREDERICKSBURG, VA 22401
MLS# VAFB2009050Listed by: PATHWAY REALTY, INC. - New
 $585,000Active4 beds 4 baths3,029 sq. ft.
$585,000Active4 beds 4 baths3,029 sq. ft.9107 Maple Run Dr, FREDERICKSBURG, VA 22407
MLS# VASP2036724Listed by: REDFIN CORPORATION - New
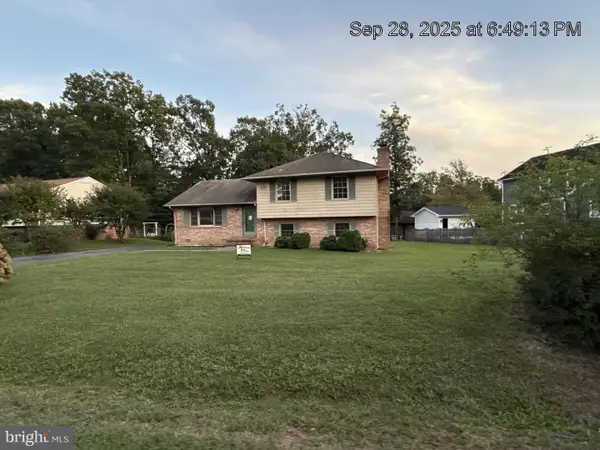 $299,900Active3 beds 3 baths1,871 sq. ft.
$299,900Active3 beds 3 baths1,871 sq. ft.537 Butternut Dr, FREDERICKSBURG, VA 22408
MLS# VASP2036684Listed by: TRECK REALTY LLC - New
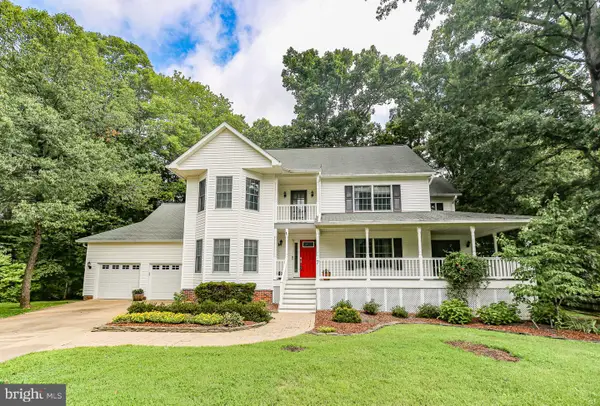 $584,999Active3 beds 3 baths4,082 sq. ft.
$584,999Active3 beds 3 baths4,082 sq. ft.7 Dinwiddie Ct, FREDERICKSBURG, VA 22405
MLS# VAST2043282Listed by: LONG & FOSTER REAL ESTATE, INC. - Coming Soon
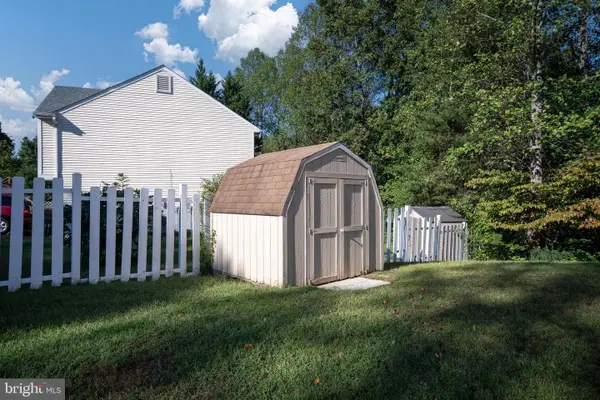 $475,000Coming Soon4 beds 2 baths
$475,000Coming Soon4 beds 2 baths2 Brentwood Ln, FREDERICKSBURG, VA 22405
MLS# VAST2043218Listed by: BERKSHIRE HATHAWAY HOMESERVICES PENFED REALTY - Coming Soon
 $580,000Coming Soon4 beds 3 baths
$580,000Coming Soon4 beds 3 baths5 Crystal Ct, FREDERICKSBURG, VA 22405
MLS# VAST2043276Listed by: EPIQUE REALTY - New
 $550,000Active3 beds 2 baths2,052 sq. ft.
$550,000Active3 beds 2 baths2,052 sq. ft.5607 Cedar Mountain Ct, FREDERICKSBURG, VA 22407
MLS# VASP2036696Listed by: SAMSON PROPERTIES - Coming Soon
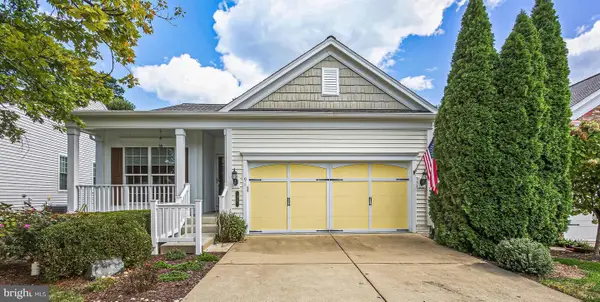 $540,000Coming Soon3 beds 3 baths
$540,000Coming Soon3 beds 3 baths91 Denison St, FREDERICKSBURG, VA 22406
MLS# VAST2042892Listed by: REDFIN CORPORATION
