6200 E Dranesville Dr, Fredericksburg, VA 22407
Local realty services provided by:ERA Central Realty Group
6200 E Dranesville Dr,Fredericksburg, VA 22407
$615,000
- 3 Beds
- 4 Baths
- 2,566 sq. ft.
- Single family
- Pending
Listed by:denean n lee jones
Office:redfin corporation
MLS#:VASP2036408
Source:BRIGHTMLS
Price summary
- Price:$615,000
- Price per sq. ft.:$239.67
- Monthly HOA dues:$280
About this home
Discover this lovingly maintained home in a distinguished 55+ neighborhood, where peaceful surroundings pair effortlessly with a welcoming lifestyle. Tucked into a tranquil corner of the community, it offers the perfect balance of privacy, first-class amenities, and everyday convenience. Inside, a spacious main-level family room with vaulted ceilings and a designated dining room creates an open, inviting atmosphere. The main-level primary suite serves as a private retreat, featuring an oversized closet and a spa-like bath with dual sinks, a soaking tub, separate shower, and water closet. The eat-in kitchen is a chef’s delight with stainless steel appliances, granite countertops, and a stylish backsplash, while the sunroom just off the deck offers serene views of the backyard and tree line. Additional main-level highlights include a comfortable guest bedroom, full guest bath, and a dedicated office. Upstairs, a loft overlooking the family room accompanies another bedroom with a full bath and generous closet space. The expansive lower level impresses with a workshop featuring two egress windows, a full bath with a standing shower, a massive recreation room with endless possibilities, and an extraordinary maze-like storage area. Notable updates include HVAC (2015), water heater (2022), and a brand-new roof coming soon.***Open House Cancelled***
Contact an agent
Home facts
- Year built:2007
- Listing ID #:VASP2036408
- Added:70 day(s) ago
- Updated:October 04, 2025 at 07:48 AM
Rooms and interior
- Bedrooms:3
- Total bathrooms:4
- Full bathrooms:4
- Living area:2,566 sq. ft.
Heating and cooling
- Cooling:Central A/C
- Heating:Forced Air, Natural Gas
Structure and exterior
- Year built:2007
- Building area:2,566 sq. ft.
- Lot area:0.21 Acres
Schools
- Middle school:SPOTSYLVANIA
- Elementary school:PARKSIDE
Utilities
- Water:Public
- Sewer:Public Sewer
Finances and disclosures
- Price:$615,000
- Price per sq. ft.:$239.67
- Tax amount:$3,423 (2024)
New listings near 6200 E Dranesville Dr
- Coming Soon
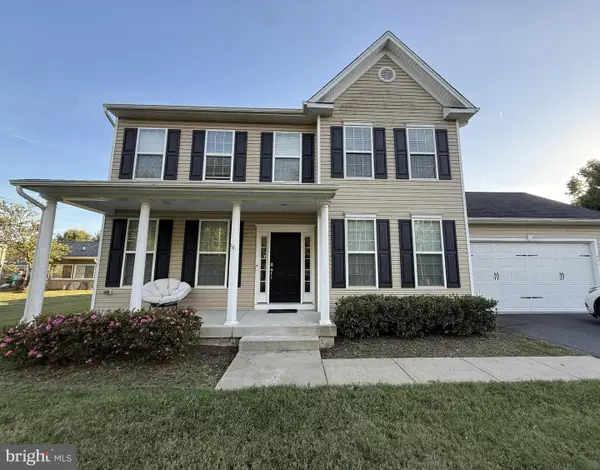 $525,000Coming Soon4 beds 3 baths
$525,000Coming Soon4 beds 3 baths471 Truslow Rd, FREDERICKSBURG, VA 22405
MLS# VAST2043220Listed by: SAMSON PROPERTIES - New
 $649,000Active4 beds 5 baths4,004 sq. ft.
$649,000Active4 beds 5 baths4,004 sq. ft.42 Cool Brook Ln, FREDERICKSBURG, VA 22405
MLS# VAST2043312Listed by: PLANK REALTY - Coming Soon
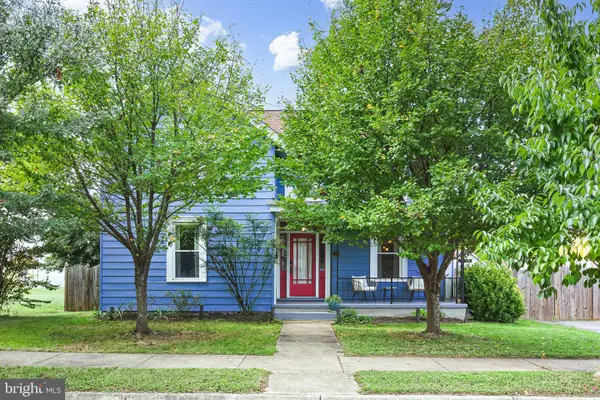 $549,900Coming Soon4 beds 2 baths
$549,900Coming Soon4 beds 2 baths510 Spottswood St, FREDERICKSBURG, VA 22401
MLS# VAFB2009050Listed by: PATHWAY REALTY, INC. - New
 $585,000Active4 beds 4 baths3,029 sq. ft.
$585,000Active4 beds 4 baths3,029 sq. ft.9107 Maple Run Dr, FREDERICKSBURG, VA 22407
MLS# VASP2036724Listed by: REDFIN CORPORATION - New
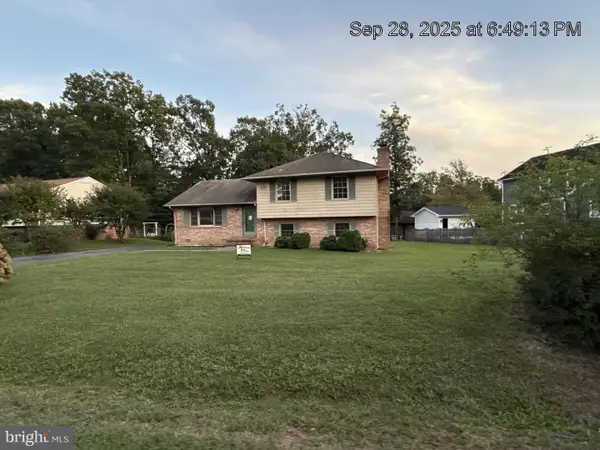 $299,900Active3 beds 3 baths1,871 sq. ft.
$299,900Active3 beds 3 baths1,871 sq. ft.537 Butternut Dr, FREDERICKSBURG, VA 22408
MLS# VASP2036684Listed by: TRECK REALTY LLC - New
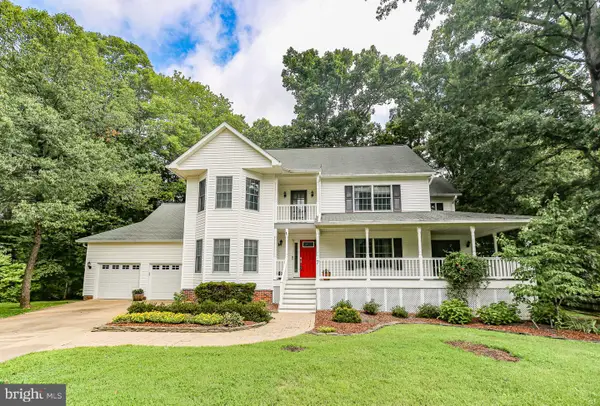 $584,999Active3 beds 3 baths4,082 sq. ft.
$584,999Active3 beds 3 baths4,082 sq. ft.7 Dinwiddie Ct, FREDERICKSBURG, VA 22405
MLS# VAST2043282Listed by: LONG & FOSTER REAL ESTATE, INC. - Coming Soon
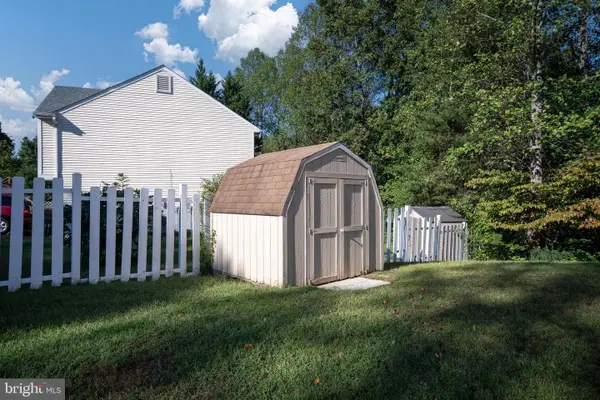 $475,000Coming Soon4 beds 2 baths
$475,000Coming Soon4 beds 2 baths2 Brentwood Ln, FREDERICKSBURG, VA 22405
MLS# VAST2043218Listed by: BERKSHIRE HATHAWAY HOMESERVICES PENFED REALTY - Coming Soon
 $580,000Coming Soon4 beds 3 baths
$580,000Coming Soon4 beds 3 baths5 Crystal Ct, FREDERICKSBURG, VA 22405
MLS# VAST2043276Listed by: EPIQUE REALTY - New
 $550,000Active3 beds 2 baths2,052 sq. ft.
$550,000Active3 beds 2 baths2,052 sq. ft.5607 Cedar Mountain Ct, FREDERICKSBURG, VA 22407
MLS# VASP2036696Listed by: SAMSON PROPERTIES - Coming Soon
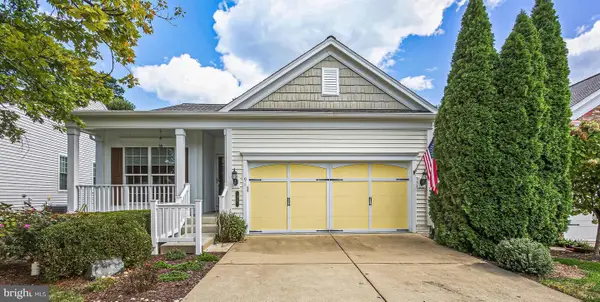 $540,000Coming Soon3 beds 3 baths
$540,000Coming Soon3 beds 3 baths91 Denison St, FREDERICKSBURG, VA 22406
MLS# VAST2042892Listed by: REDFIN CORPORATION
