8 Worsham Ln, Fredericksburg, VA 22405
Local realty services provided by:ERA Reed Realty, Inc.
Listed by:andrea lovelace
Office:realty one group key properties
MLS#:VAST2042176
Source:BRIGHTMLS
Price summary
- Price:$539,500
- Price per sq. ft.:$191.99
- Monthly HOA dues:$75
About this home
✨ Stylish & Spacious Colonial – Built 2019 by K. Hovnanian ✨
Welcome to this beautifully appointed 4-bedroom, 3.5-bath colonial that combines modern finishes, thoughtful upgrades, and a commuter-friendly location.
The main level showcases a bright, open-concept floor plan with new luxury vinyl plank flooring, a chef’s kitchen with abundant cabinetry, and a HUGE walk-in pantry. Walk out to your private backyard oasis featuring a 15' x 28' stamped concrete patio with fire pit, all enclosed by a vinyl privacy fence and backing to trees.
Upstairs, you’ll find four spacious bedrooms, including a luxurious primary suite with an oversized walk-in closet, plus the convenience of an upper-level laundry room (washer/dryer convey!).
The fully finished basement expands your living space with a versatile rec room, full bath, and flex room perfect for a home office, gym, or guest suite. A roof just 2 years young provides added peace of mind.
Additional upgrades include a 240V outlet for EV charging—making this home future-ready for eco-conscious living.
📍 Unbeatable Location! Minutes to VRE stations, commuter lots, I-95, shopping, dining, and medical centers—everything you need is right at your doorstep.
This home is the ONE you’ve been waiting for—don’t miss it! WELCOME HOME!
Contact an agent
Home facts
- Year built:2019
- Listing ID #:VAST2042176
- Added:40 day(s) ago
- Updated:October 04, 2025 at 01:35 PM
Rooms and interior
- Bedrooms:4
- Total bathrooms:4
- Full bathrooms:3
- Half bathrooms:1
- Living area:2,810 sq. ft.
Heating and cooling
- Cooling:Central A/C
- Heating:Forced Air, Natural Gas
Structure and exterior
- Year built:2019
- Building area:2,810 sq. ft.
- Lot area:0.19 Acres
Schools
- High school:STAFFORD
- Middle school:DREW
- Elementary school:FALMOUTH
Utilities
- Water:Public
- Sewer:Public Sewer
Finances and disclosures
- Price:$539,500
- Price per sq. ft.:$191.99
- Tax amount:$3,648 (2025)
New listings near 8 Worsham Ln
- Coming Soon
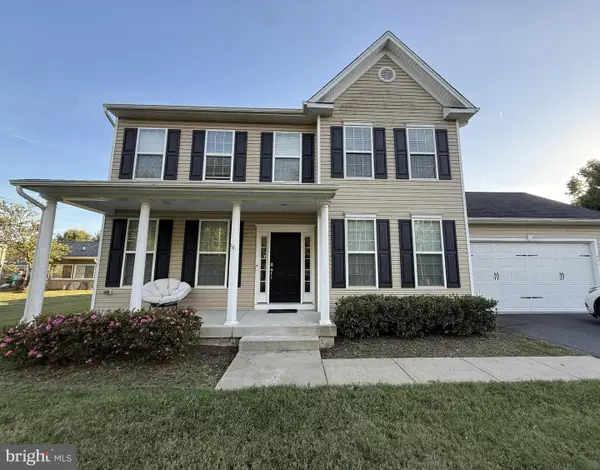 $525,000Coming Soon4 beds 3 baths
$525,000Coming Soon4 beds 3 baths471 Truslow Rd, FREDERICKSBURG, VA 22405
MLS# VAST2043220Listed by: SAMSON PROPERTIES - New
 $649,000Active4 beds 5 baths4,004 sq. ft.
$649,000Active4 beds 5 baths4,004 sq. ft.42 Cool Brook Ln, FREDERICKSBURG, VA 22405
MLS# VAST2043312Listed by: PLANK REALTY - Coming Soon
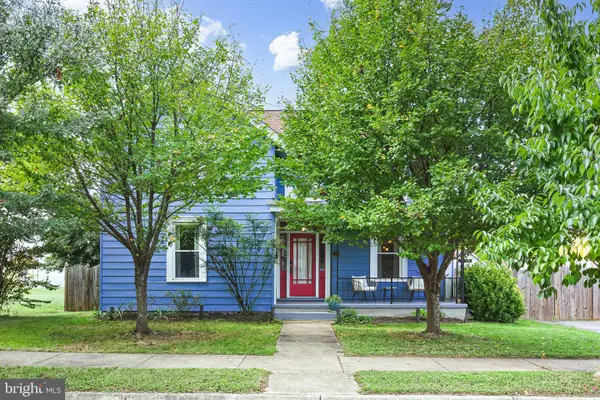 $549,900Coming Soon4 beds 2 baths
$549,900Coming Soon4 beds 2 baths510 Spottswood St, FREDERICKSBURG, VA 22401
MLS# VAFB2009050Listed by: PATHWAY REALTY, INC. - New
 $585,000Active4 beds 4 baths3,029 sq. ft.
$585,000Active4 beds 4 baths3,029 sq. ft.9107 Maple Run Dr, FREDERICKSBURG, VA 22407
MLS# VASP2036724Listed by: REDFIN CORPORATION - New
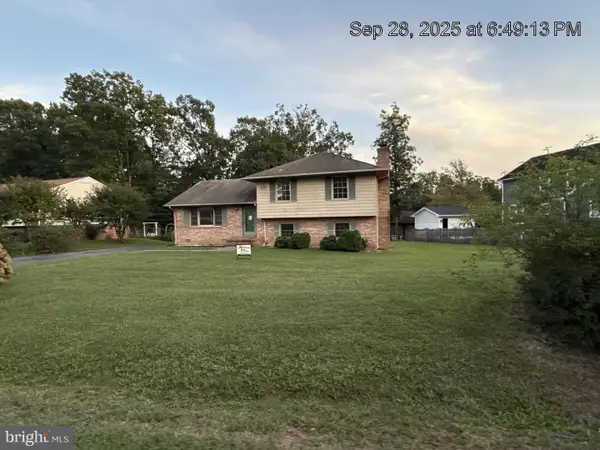 $299,900Active3 beds 3 baths1,871 sq. ft.
$299,900Active3 beds 3 baths1,871 sq. ft.537 Butternut Dr, FREDERICKSBURG, VA 22408
MLS# VASP2036684Listed by: TRECK REALTY LLC - New
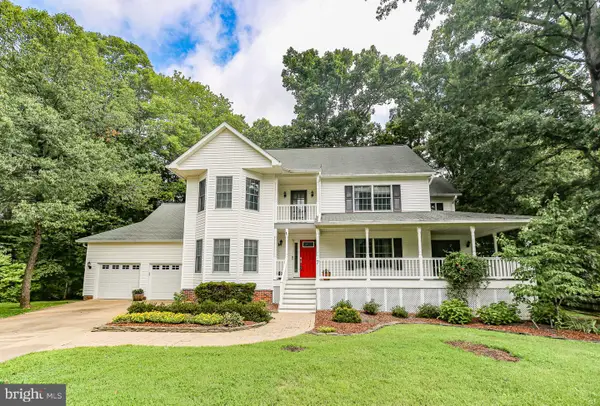 $584,999Active3 beds 3 baths4,082 sq. ft.
$584,999Active3 beds 3 baths4,082 sq. ft.7 Dinwiddie Ct, FREDERICKSBURG, VA 22405
MLS# VAST2043282Listed by: LONG & FOSTER REAL ESTATE, INC. - Coming Soon
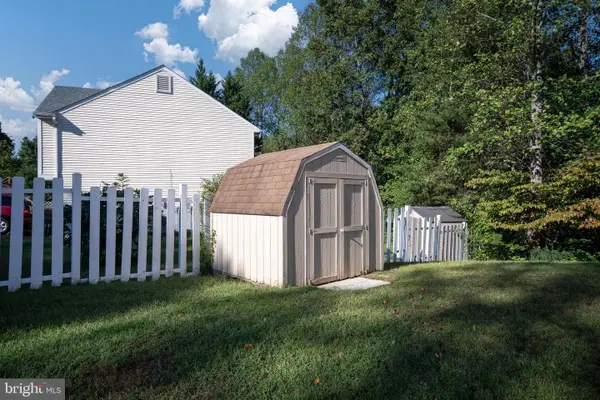 $475,000Coming Soon4 beds 2 baths
$475,000Coming Soon4 beds 2 baths2 Brentwood Ln, FREDERICKSBURG, VA 22405
MLS# VAST2043218Listed by: BERKSHIRE HATHAWAY HOMESERVICES PENFED REALTY - Coming Soon
 $580,000Coming Soon4 beds 3 baths
$580,000Coming Soon4 beds 3 baths5 Crystal Ct, FREDERICKSBURG, VA 22405
MLS# VAST2043276Listed by: EPIQUE REALTY - New
 $550,000Active3 beds 2 baths2,052 sq. ft.
$550,000Active3 beds 2 baths2,052 sq. ft.5607 Cedar Mountain Ct, FREDERICKSBURG, VA 22407
MLS# VASP2036696Listed by: SAMSON PROPERTIES - Coming Soon
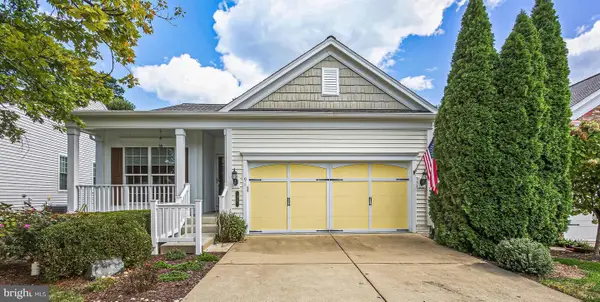 $540,000Coming Soon3 beds 3 baths
$540,000Coming Soon3 beds 3 baths91 Denison St, FREDERICKSBURG, VA 22406
MLS# VAST2042892Listed by: REDFIN CORPORATION
