822 Moncure St, Fredericksburg, VA 22401
Local realty services provided by:ERA Cole Realty
822 Moncure St,Fredericksburg, VA 22401
$899,900
- 4 Beds
- 5 Baths
- 3,522 sq. ft.
- Single family
- Pending
Listed by:paul douglas janney
Office:fxbg real estate, llc.
MLS#:VAFB2008464
Source:BRIGHTMLS
Price summary
- Price:$899,900
- Price per sq. ft.:$255.51
About this home
Brand new construction in Downtown Fredericksburg featuring a beautiful open concept floor plan. Welcoming foyer with open rail staircase that allows for tons of natural light. The family room has stunning built-ins that surround a gas fireplace with a wood mantel on a shiplap wall. Well appointed kitchen with quartz countertops, upgraded stainless steel appliance package and tons of cabinet storage. The garage entrance leads into a mudroom with custom built-ins, a broom closet and a huge pantry. Basement features dual wide rear staircase, a huge rec room with a wet bar and an unfinished room for storage. Upstairs features four bedrooms and three full baths. The primary bedroom has two walk-in closets, soaking tub, shower, and dual vanities. Guest bedroom 1 has an en suite bathroom and walk-in closet. Guest bedrooms 2 & 3 share a well appointed Jack and Jill bathroom. Fully fenced in backyard.
Contact an agent
Home facts
- Year built:2024
- Listing ID #:VAFB2008464
- Added:108 day(s) ago
- Updated:October 04, 2025 at 07:48 AM
Rooms and interior
- Bedrooms:4
- Total bathrooms:5
- Full bathrooms:3
- Half bathrooms:2
- Living area:3,522 sq. ft.
Heating and cooling
- Cooling:Central A/C, Zoned
- Heating:Electric, Heat Pump(s), Zoned
Structure and exterior
- Roof:Architectural Shingle, Concrete, Metal
- Year built:2024
- Building area:3,522 sq. ft.
- Lot area:0.12 Acres
Schools
- High school:JAMES MONROE
- Middle school:WALKER GRANT
- Elementary school:HUGH MERCER
Utilities
- Water:Public
- Sewer:Public Sewer
Finances and disclosures
- Price:$899,900
- Price per sq. ft.:$255.51
- Tax amount:$6,645 (2025)
New listings near 822 Moncure St
- Coming Soon
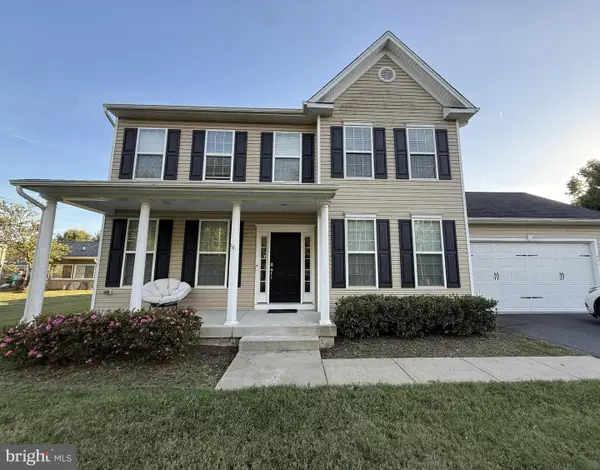 $525,000Coming Soon4 beds 3 baths
$525,000Coming Soon4 beds 3 baths471 Truslow Rd, FREDERICKSBURG, VA 22405
MLS# VAST2043220Listed by: SAMSON PROPERTIES - New
 $649,000Active4 beds 5 baths4,004 sq. ft.
$649,000Active4 beds 5 baths4,004 sq. ft.42 Cool Brook Ln, FREDERICKSBURG, VA 22405
MLS# VAST2043312Listed by: PLANK REALTY - Coming Soon
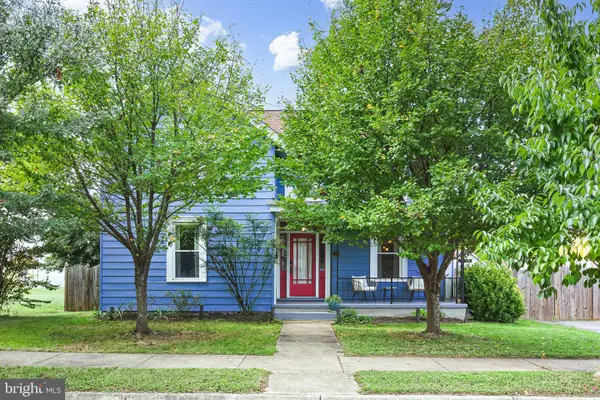 $549,900Coming Soon4 beds 2 baths
$549,900Coming Soon4 beds 2 baths510 Spottswood St, FREDERICKSBURG, VA 22401
MLS# VAFB2009050Listed by: PATHWAY REALTY, INC. - New
 $585,000Active4 beds 4 baths3,029 sq. ft.
$585,000Active4 beds 4 baths3,029 sq. ft.9107 Maple Run Dr, FREDERICKSBURG, VA 22407
MLS# VASP2036724Listed by: REDFIN CORPORATION - New
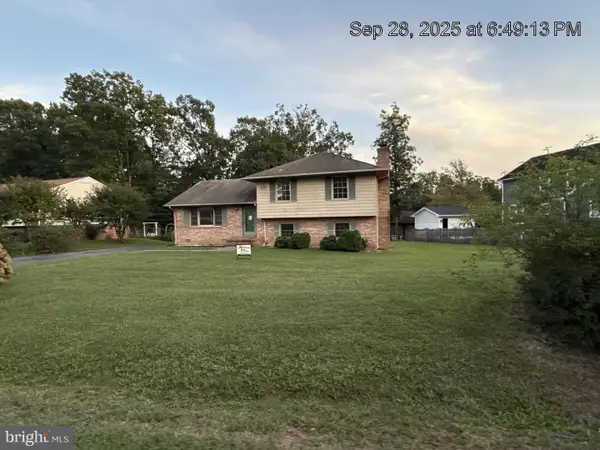 $299,900Active3 beds 3 baths1,871 sq. ft.
$299,900Active3 beds 3 baths1,871 sq. ft.537 Butternut Dr, FREDERICKSBURG, VA 22408
MLS# VASP2036684Listed by: TRECK REALTY LLC - New
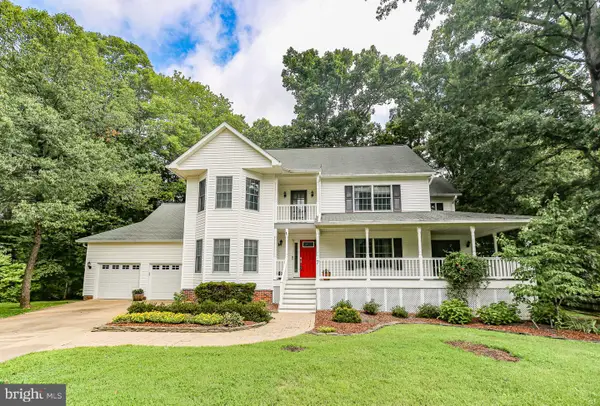 $584,999Active3 beds 3 baths4,082 sq. ft.
$584,999Active3 beds 3 baths4,082 sq. ft.7 Dinwiddie Ct, FREDERICKSBURG, VA 22405
MLS# VAST2043282Listed by: LONG & FOSTER REAL ESTATE, INC. - Coming Soon
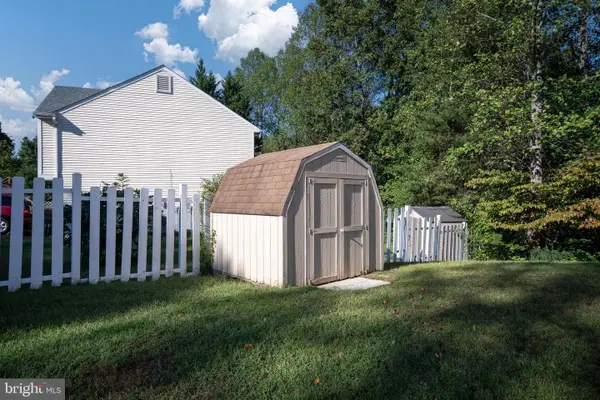 $475,000Coming Soon4 beds 2 baths
$475,000Coming Soon4 beds 2 baths2 Brentwood Ln, FREDERICKSBURG, VA 22405
MLS# VAST2043218Listed by: BERKSHIRE HATHAWAY HOMESERVICES PENFED REALTY - Coming Soon
 $580,000Coming Soon4 beds 3 baths
$580,000Coming Soon4 beds 3 baths5 Crystal Ct, FREDERICKSBURG, VA 22405
MLS# VAST2043276Listed by: EPIQUE REALTY - New
 $550,000Active3 beds 2 baths2,052 sq. ft.
$550,000Active3 beds 2 baths2,052 sq. ft.5607 Cedar Mountain Ct, FREDERICKSBURG, VA 22407
MLS# VASP2036696Listed by: SAMSON PROPERTIES - Coming Soon
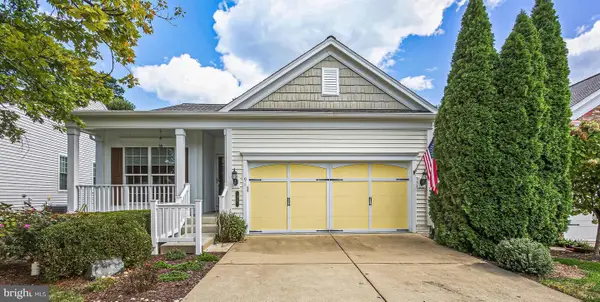 $540,000Coming Soon3 beds 3 baths
$540,000Coming Soon3 beds 3 baths91 Denison St, FREDERICKSBURG, VA 22406
MLS# VAST2042892Listed by: REDFIN CORPORATION
