913 Sylvania Ave, Fredericksburg, VA 22401
Local realty services provided by:ERA Liberty Realty
913 Sylvania Ave,Fredericksburg, VA 22401
$1,250,000
- 5 Beds
- 5 Baths
- 4,054 sq. ft.
- Single family
- Active
Listed by:huda maltbie
Office:century 21 new millennium
MLS#:VAFB2008972
Source:BRIGHTMLS
Price summary
- Price:$1,250,000
- Price per sq. ft.:$308.34
About this home
Beautifully Restored 4 Level Brick Colonial with almost 4000 sq. ft. of finished living space. Double Lot which equals 1/3 an acre, 5 Bedrooms including Main Level Primary, 5 Bathrooms including Powder Room, Oversized 2-Car Garage, Chef's Kitchen with Gas Range, Large Family Area, Sep LR w/FP and Sep Dining Room, Main Level Den/Office, Lower Level with Double Egress Windows, directly across from UMW, Quiet Neighborhood, Convenient Location w/easy access to Downtown, VRE, and 95.
Upgrades include whole house re-wiring (2- 200 amp panels) plumbing (new line from the main to the home and inside), HVAC (2 zones), roof on the addition and front porch, lighting, ceiling fans, flooring, windows, doors, insulated crawl space with vapor barrier. Every surface, structure, and system has been upgraded, replaced, or restored.
Contact an agent
Home facts
- Year built:1934
- Listing ID #:VAFB2008972
- Added:75 day(s) ago
- Updated:October 04, 2025 at 01:35 PM
Rooms and interior
- Bedrooms:5
- Total bathrooms:5
- Full bathrooms:4
- Half bathrooms:1
- Living area:4,054 sq. ft.
Heating and cooling
- Cooling:Central A/C
- Heating:Electric, Heat Pump - Electric BackUp
Structure and exterior
- Roof:Architectural Shingle, Metal, Slate
- Year built:1934
- Building area:4,054 sq. ft.
- Lot area:0.33 Acres
Utilities
- Water:Public
- Sewer:Public Sewer
Finances and disclosures
- Price:$1,250,000
- Price per sq. ft.:$308.34
- Tax amount:$3,164 (2022)
New listings near 913 Sylvania Ave
- Coming Soon
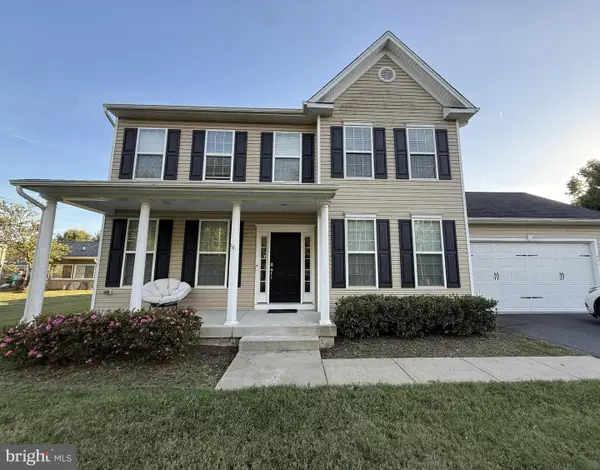 $525,000Coming Soon4 beds 3 baths
$525,000Coming Soon4 beds 3 baths471 Truslow Rd, FREDERICKSBURG, VA 22405
MLS# VAST2043220Listed by: SAMSON PROPERTIES - New
 $649,000Active4 beds 5 baths4,004 sq. ft.
$649,000Active4 beds 5 baths4,004 sq. ft.42 Cool Brook Ln, FREDERICKSBURG, VA 22405
MLS# VAST2043312Listed by: PLANK REALTY - Coming Soon
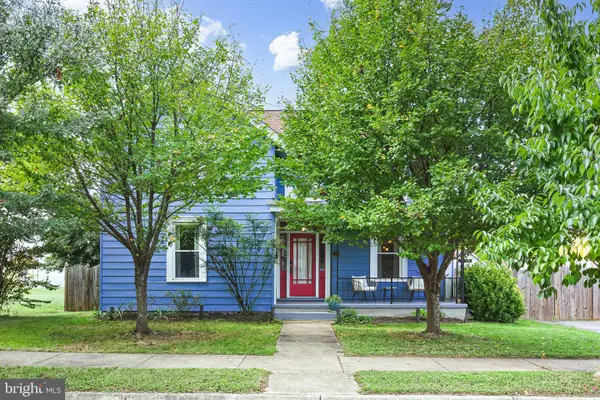 $549,900Coming Soon4 beds 2 baths
$549,900Coming Soon4 beds 2 baths510 Spottswood St, FREDERICKSBURG, VA 22401
MLS# VAFB2009050Listed by: PATHWAY REALTY, INC. - New
 $585,000Active4 beds 4 baths3,029 sq. ft.
$585,000Active4 beds 4 baths3,029 sq. ft.9107 Maple Run Dr, FREDERICKSBURG, VA 22407
MLS# VASP2036724Listed by: REDFIN CORPORATION - New
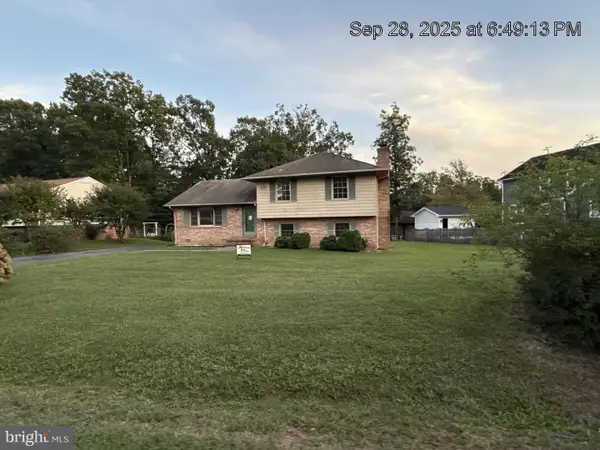 $299,900Active3 beds 3 baths1,871 sq. ft.
$299,900Active3 beds 3 baths1,871 sq. ft.537 Butternut Dr, FREDERICKSBURG, VA 22408
MLS# VASP2036684Listed by: TRECK REALTY LLC - New
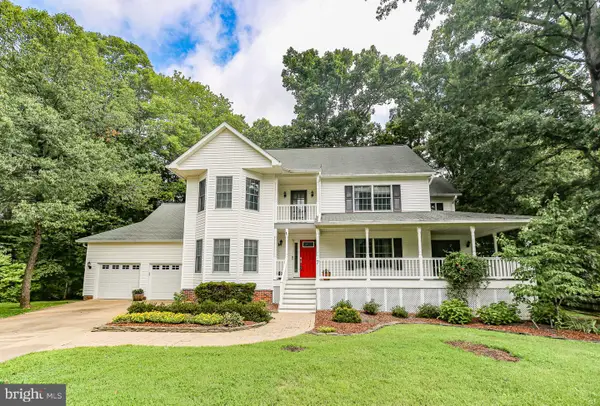 $584,999Active3 beds 3 baths4,082 sq. ft.
$584,999Active3 beds 3 baths4,082 sq. ft.7 Dinwiddie Ct, FREDERICKSBURG, VA 22405
MLS# VAST2043282Listed by: LONG & FOSTER REAL ESTATE, INC. - Coming Soon
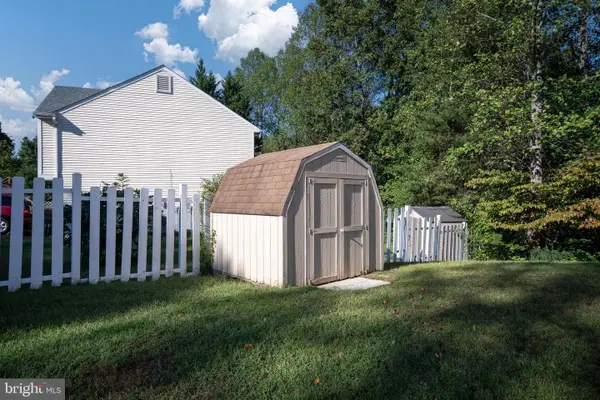 $475,000Coming Soon4 beds 2 baths
$475,000Coming Soon4 beds 2 baths2 Brentwood Ln, FREDERICKSBURG, VA 22405
MLS# VAST2043218Listed by: BERKSHIRE HATHAWAY HOMESERVICES PENFED REALTY - Coming Soon
 $580,000Coming Soon4 beds 3 baths
$580,000Coming Soon4 beds 3 baths5 Crystal Ct, FREDERICKSBURG, VA 22405
MLS# VAST2043276Listed by: EPIQUE REALTY - New
 $550,000Active3 beds 2 baths2,052 sq. ft.
$550,000Active3 beds 2 baths2,052 sq. ft.5607 Cedar Mountain Ct, FREDERICKSBURG, VA 22407
MLS# VASP2036696Listed by: SAMSON PROPERTIES - Coming Soon
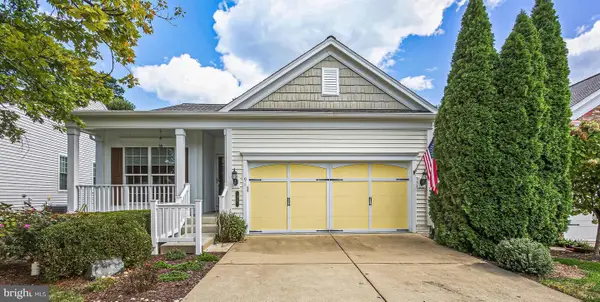 $540,000Coming Soon3 beds 3 baths
$540,000Coming Soon3 beds 3 baths91 Denison St, FREDERICKSBURG, VA 22406
MLS# VAST2042892Listed by: REDFIN CORPORATION
