9209 Edenderry Dr, FREDERICKSBURG, VA 22408
Local realty services provided by:ERA Bill May Realty Company
9209 Edenderry Dr,FREDERICKSBURG, VA 22408
$474,990
- 4 Beds
- 4 Baths
- 2,280 sq. ft.
- Single family
- Active
Listed by:christine beran
Office:long & foster real estate, inc.
MLS#:VASP2035056
Source:VA_HRAR
Price summary
- Price:$474,990
- Price per sq. ft.:$208.33
- Monthly HOA dues:$72
About this home
Welcome to 9209 Edenderry Drive in the desirable Alexander's Crossing neighborhood of the Briarhaven community in 2025. . This spacious one year old, villa home has over 2280 square feet and features 4 bedrooms, 3.5 bathrooms and a large finished basement. The open floor plan features an upgraded kitchen with a large island, quartz countertop, upgraded tile backsplash, custom shelving in the pantry and a roomy dining area. The main floor offers vinyl plank flooring in the living room, the kitchen and dining area, powder room and access to the deck in the rear of the home. The master bedroom is also on the main floor and it easily accommodates a king sized bed. The en-suite offers a tiled, walk in shower, dual sink vanity and a spacious custom designed closet with plenty of storage that includes drawers and shelves. The main level laundry area has cabinets for storage. Access to and from the garage is on the main level. The second floor offers two bedrooms, a full bath, a pocket office area as well as easy access to the large, floored and walk in attic storage area. The downstairs provides an additional large bedroom as well as a spacious finished rec room and a third full bath. There is also over 325 square feet of storage area on
Contact an agent
Home facts
- Year built:2024
- Listing ID #:VASP2035056
- Added:1 day(s) ago
- Updated:September 02, 2025 at 02:41 PM
Rooms and interior
- Bedrooms:4
- Total bathrooms:4
- Full bathrooms:3
- Half bathrooms:1
- Living area:2,280 sq. ft.
Heating and cooling
- Cooling:Heat Pump
- Heating:Central Heat, Electric
Structure and exterior
- Roof:Wood Shingle
- Year built:2024
- Building area:2,280 sq. ft.
- Lot area:0.05 Acres
Schools
- Middle school:Other
Utilities
- Water:Public Water
- Sewer:Public Sewer
Finances and disclosures
- Price:$474,990
- Price per sq. ft.:$208.33
- Tax amount:$2,625 (2024)
New listings near 9209 Edenderry Dr
- Open Sun, 1 to 4pmNew
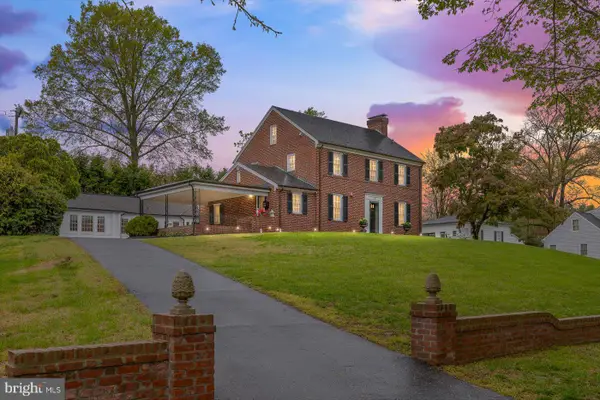 $1,375,000Active4 beds 4 baths3,769 sq. ft.
$1,375,000Active4 beds 4 baths3,769 sq. ft.1702 Franklin St, FREDERICKSBURG, VA 22401
MLS# VAFB2008892Listed by: COLDWELL BANKER ELITE - Coming SoonOpen Sun, 1 to 3pm
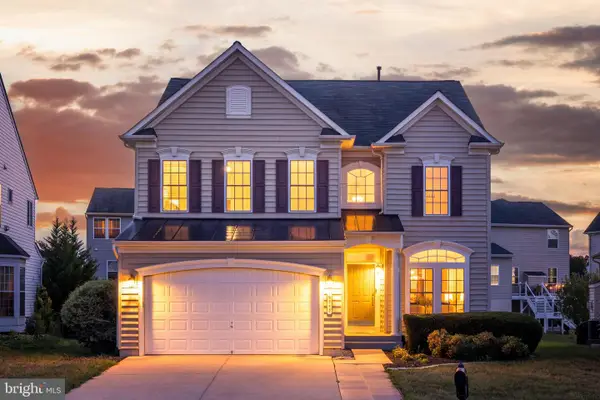 $549,990Coming Soon4 beds 4 baths
$549,990Coming Soon4 beds 4 baths9343 Birch Cliff Dr, FREDERICKSBURG, VA 22407
MLS# VASP2035866Listed by: BERKSHIRE HATHAWAY HOMESERVICES PENFED REALTY - Coming Soon
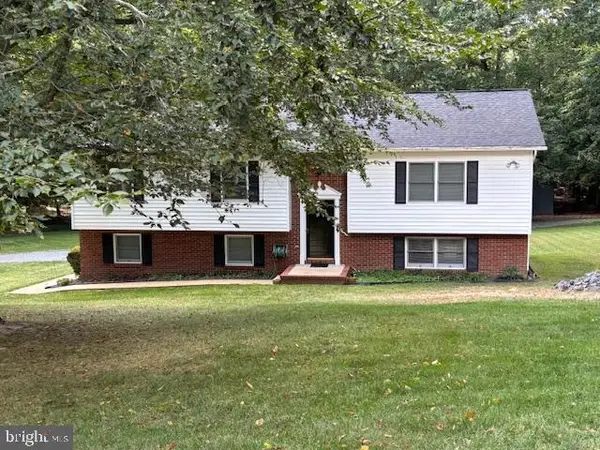 $499,000Coming Soon3 beds 3 baths
$499,000Coming Soon3 beds 3 baths411 Spotted Tavern Rd, FREDERICKSBURG, VA 22406
MLS# VAST2042386Listed by: AQUIA REALTY, INC. - Coming Soon
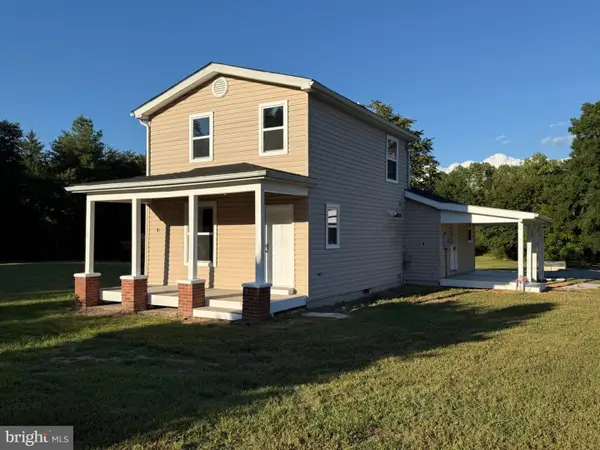 $374,900Coming Soon2 beds 2 baths
$374,900Coming Soon2 beds 2 baths9113 Thornton Rolling Rd, FREDERICKSBURG, VA 22408
MLS# VASP2035928Listed by: Q REAL ESTATE, LLC - Coming Soon
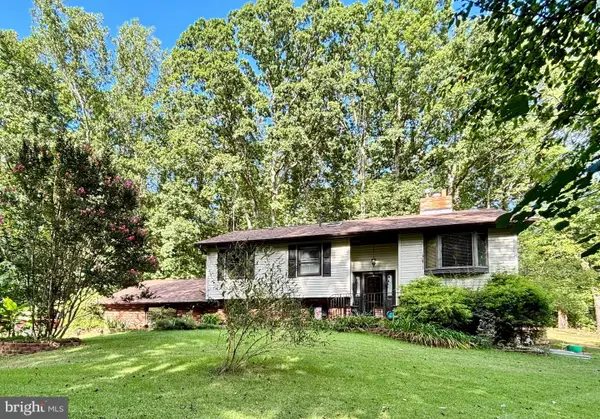 $599,000Coming Soon4 beds 3 baths
$599,000Coming Soon4 beds 3 baths83 Creek Ln, FREDERICKSBURG, VA 22406
MLS# VAST2041682Listed by: SLATE REALTY - Coming Soon
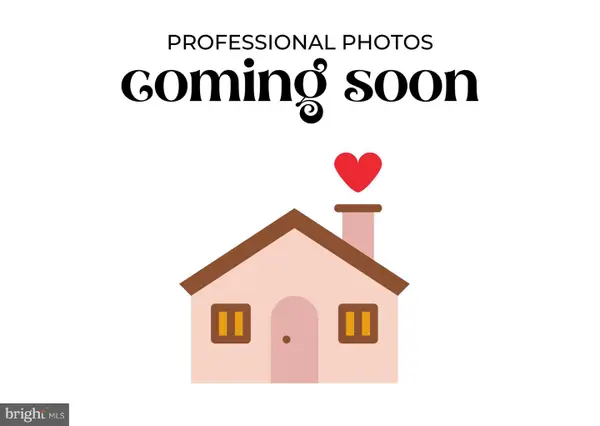 $445,000Coming Soon4 beds 3 baths
$445,000Coming Soon4 beds 3 baths7 Edgewood Cir, FREDERICKSBURG, VA 22405
MLS# VAST2042376Listed by: 1ST CHOICE BETTER HOMES & LAND, LC - Coming Soon
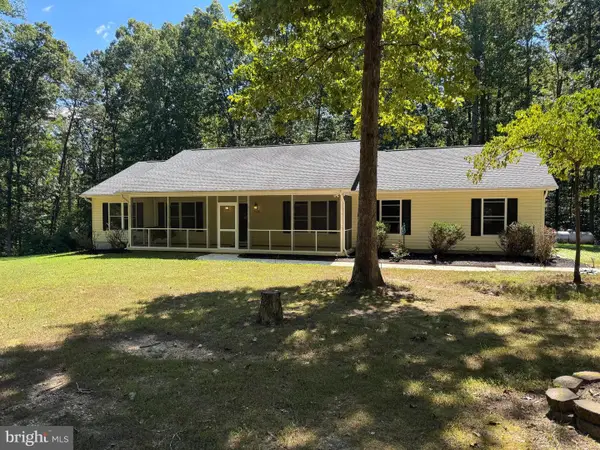 $439,000Coming Soon3 beds 2 baths
$439,000Coming Soon3 beds 2 baths7525 Nyland Rd, FREDERICKSBURG, VA 22408
MLS# VASP2035978Listed by: COLDWELL BANKER ELITE - New
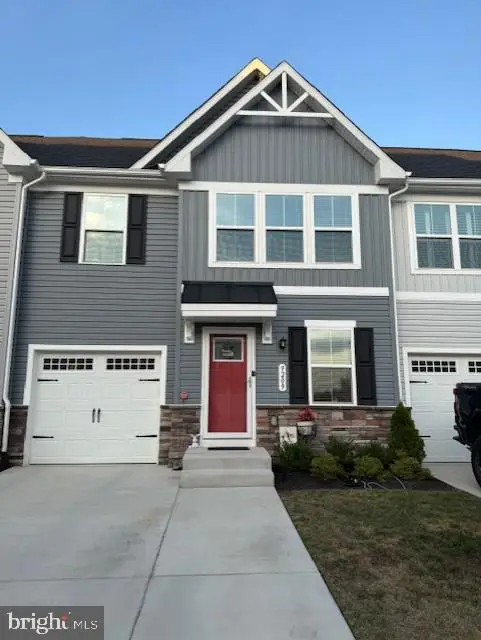 $474,990Active4 beds 4 baths2,280 sq. ft.
$474,990Active4 beds 4 baths2,280 sq. ft.9209 Edenderry Dr, FREDERICKSBURG, VA 22408
MLS# VASP2035056Listed by: LONG & FOSTER REAL ESTATE, INC. - Coming Soon
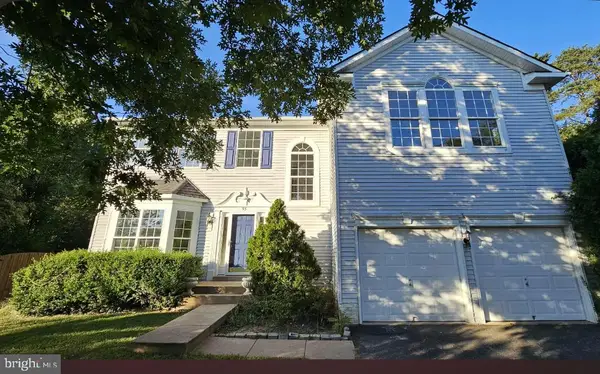 $569,000Coming Soon5 beds 4 baths
$569,000Coming Soon5 beds 4 baths55 Hamstead Rd, FREDERICKSBURG, VA 22405
MLS# VAST2042350Listed by: SAMSON PROPERTIES
