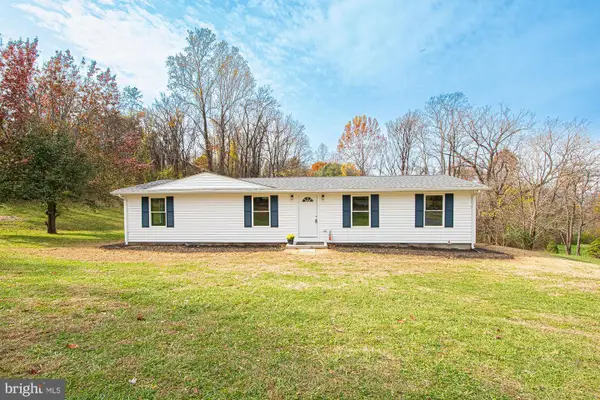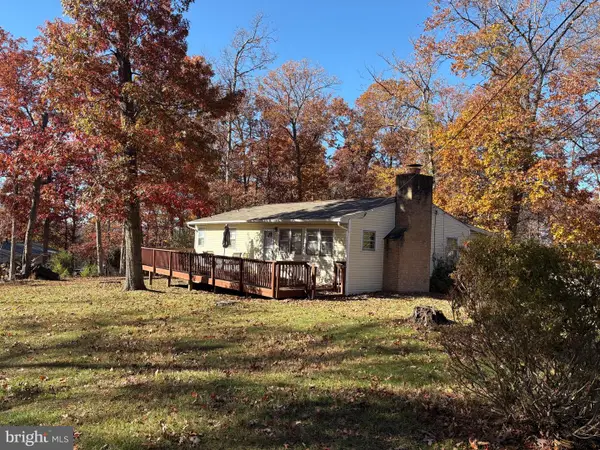1195 Applewood Dr, Front Royal, VA 22630
Local realty services provided by:ERA Liberty Realty
1195 Applewood Dr,Front Royal, VA 22630
$749,900
- 4 Beds
- 4 Baths
- 4,166 sq. ft.
- Single family
- Pending
Listed by: james craig alexander
Office: coldwell banker premier
MLS#:VAWR2012236
Source:BRIGHTMLS
Price summary
- Price:$749,900
- Price per sq. ft.:$180
- Monthly HOA dues:$83.33
About this home
Introducing the Ultimate Mountain Retreat: A 4000+ square foot upgraded and updated Hardi Plank rambler on 6 breathtaking mountain acres. Nestled in nature's embrace, this stunning property offers unparalleled views of the valley, mountains, Shenandoah River, and captivating sunsets.
Step inside this luxurious haven and be greeted by 12-foot and vaulted ceilings, creating an airy and spacious atmosphere. The open floor plan seamlessly connects the upgraded kitchen to the living area, making it perfect for entertaining. The kitchen is a chef's dream, boasting granite counters, stainless appliances, a propane stove, and a Butler's pantry. Cozy up by the beautiful stone fireplace in the living area or step outside onto the Trex deck, where a hot tub and SunSetter awning await — perfect for relaxation in sun or shade.
With dual zone HVAC and a whole house generator, you can enjoy optimal comfort and peace of mind year-round. This remarkable home boasts 4 bedrooms and 4 bathrooms, ensuring ample space for family and guests. The primary suite is a true sanctuary, featuring a vent-free gas fireplace, a private porch, and a walk-in closet. Indulge in the lavish master bathroom, complete with a walk-in tile shower, Quartz countertops, a cast iron tub, and radiant heated floor.
The lower level offers a private bedroom suite, ideal for accommodating guests. The versatile recreation room comes with the pool table and also provides the perfect space for additional sleeping quarters when needed.
Car enthusiasts and hobbyists will appreciate the oversized built-in garage, which easily accommodates 2 cars. There's even an additional bay for a tractor, ATVs, or a workshop space, allowing you to pursue your passions.
Conveniently located just minutes from Interstate 66 at Linden and the charming town of Front Royal, Virginia, this mountain retreat offers the best of both worlds — tranquility and accessibility. Don't miss the opportunity to make this dream home yours.
Short Term Rentals are not allowed in Apple Mountain West.
Contact an agent
Home facts
- Year built:1998
- Listing ID #:VAWR2012236
- Added:69 day(s) ago
- Updated:November 14, 2025 at 08:39 AM
Rooms and interior
- Bedrooms:4
- Total bathrooms:4
- Full bathrooms:4
- Living area:4,166 sq. ft.
Heating and cooling
- Cooling:Ceiling Fan(s), Central A/C
- Heating:Electric, Forced Air, Heat Pump(s), Propane - Leased
Structure and exterior
- Roof:Architectural Shingle
- Year built:1998
- Building area:4,166 sq. ft.
- Lot area:6 Acres
Schools
- High school:WARREN COUNTY
- Middle school:WARREN COUNTY
- Elementary school:HILDA J. BARBOUR
Utilities
- Water:Well
- Sewer:Gravity Sept Fld
Finances and disclosures
- Price:$749,900
- Price per sq. ft.:$180
- Tax amount:$3,421 (2025)
New listings near 1195 Applewood Dr
 $349,900Pending3 beds 2 baths1,296 sq. ft.
$349,900Pending3 beds 2 baths1,296 sq. ft.26 Ridgedale Ln, FRONT ROYAL, VA 22630
MLS# VAWR2012738Listed by: SAMSON PROPERTIES- Coming Soon
 $265,000Coming Soon2 beds 1 baths
$265,000Coming Soon2 beds 1 baths134 Ay View Dr, FRONT ROYAL, VA 22630
MLS# VAWR2012752Listed by: KELLER WILLIAMS REALTY - Coming SoonOpen Sat, 2 to 4pm
 $499,000Coming Soon3 beds 3 baths
$499,000Coming Soon3 beds 3 baths1170 Highridge Rd, FRONT ROYAL, VA 22630
MLS# VAWR2012756Listed by: SAMSON PROPERTIES - New
 $75,000Active1.08 Acres
$75,000Active1.08 Acres0 High Top Rd, FRONT ROYAL, VA 22630
MLS# VAWR2012734Listed by: KELLER WILLIAMS REALTY - Coming Soon
 $345,000Coming Soon3 beds 2 baths
$345,000Coming Soon3 beds 2 baths56 Ridgewood Ln, FRONT ROYAL, VA 22630
MLS# VACL2006212Listed by: LPT REALTY, LLC - Coming Soon
 $525,000Coming Soon4 beds 4 baths
$525,000Coming Soon4 beds 4 baths275 Gap Rd, FRONT ROYAL, VA 22630
MLS# VAWR2012748Listed by: COLDWELL BANKER PREMIER - New
 $374,900Active3 beds 4 baths2,036 sq. ft.
$374,900Active3 beds 4 baths2,036 sq. ft.33 Duck St W, FRONT ROYAL, VA 22630
MLS# VAWR2012746Listed by: RE/MAX REAL ESTATE CONNECTIONS - Open Sat, 11am to 2pmNew
 $499,500Active4 beds 3 baths1,625 sq. ft.
$499,500Active4 beds 3 baths1,625 sq. ft.38 Aluna Dr, FRONT ROYAL, VA 22630
MLS# VAWR2012730Listed by: WEICHERT REALTORS - BLUE RIBBON - New
 $429,900Active3 beds 3 baths1,574 sq. ft.
$429,900Active3 beds 3 baths1,574 sq. ft.111 Bloodroot Rd, FRONT ROYAL, VA 22630
MLS# VAWR2012728Listed by: RE/MAX REAL ESTATE CONNECTIONS - New
 $80,000Active2.89 Acres
$80,000Active2.89 Acres0 Timberline Ridge Rd, FRONT ROYAL, VA 22630
MLS# VAWR2012716Listed by: PEARSON SMITH REALTY, LLC
