B-22-1 Eagle Creek Ter, GORDONSVILLE, VA 22942
Local realty services provided by:ERA Cole Realty
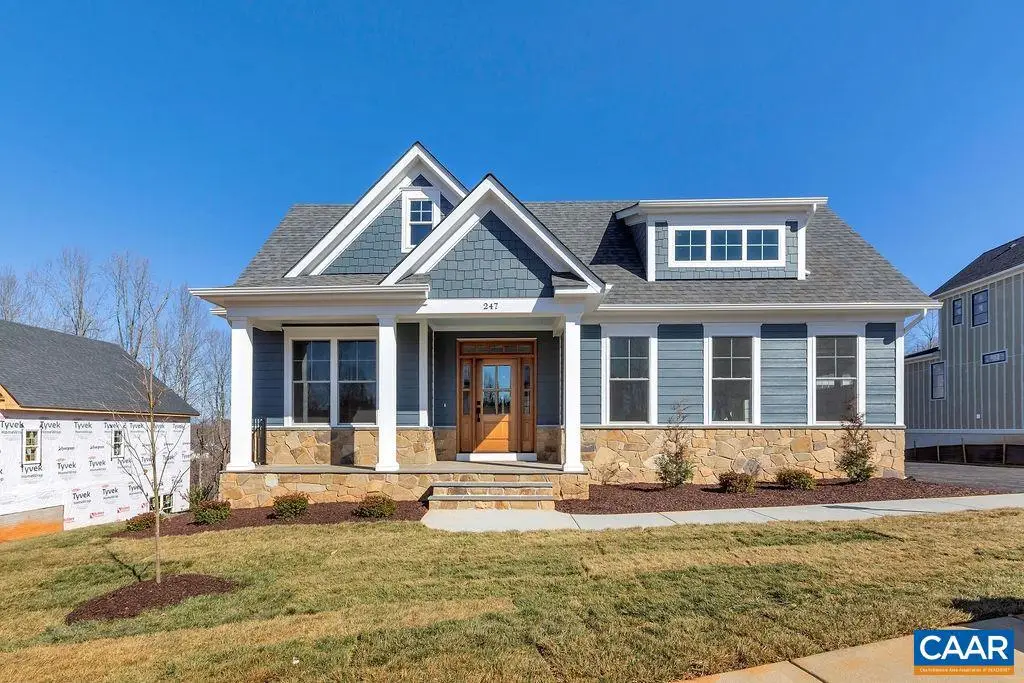
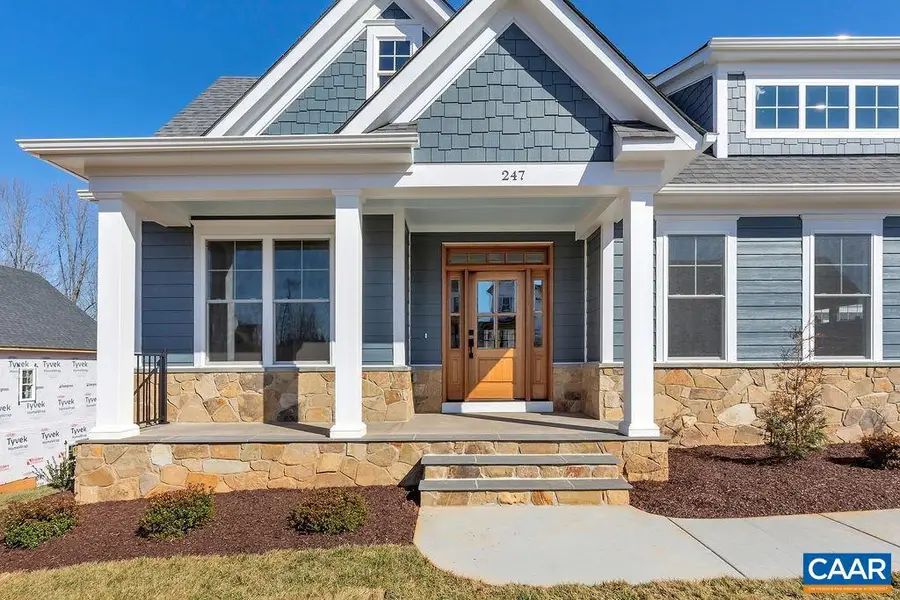
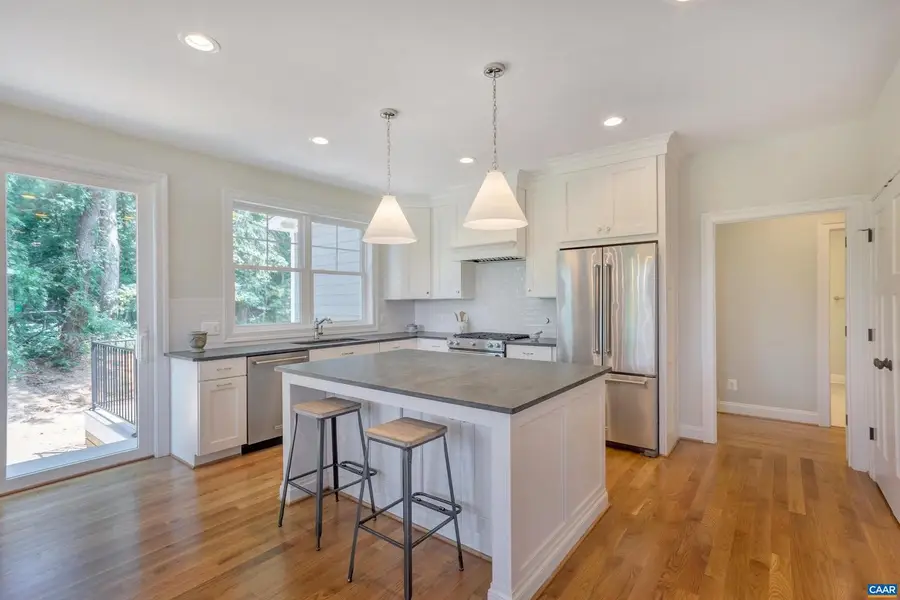
Listed by:tom ridley
Office:loring woodriff real estate associates
MLS#:646937
Source:BRIGHTMLS
Price summary
- Price:$849,000
- Price per sq. ft.:$271.94
- Monthly HOA dues:$170
About this home
Come build this custom home on a golf course view lot at the end of a cul-de-sac. This established street in Spring Creek is a great place to build your forever home. The Pembroke plan is a pristine main floor living home with lots of natural light and great accessibility. The home features a main floor primary bedroom with a zero-entry shower and walk-in closet. There is a front flex room that could be a bedroom or home office space. The kitchen has great light and is directly connected to the dining and living areas. Enjoy the outdoors on the back deck overlooking the golf course. Enjoy the custom level upgrades including solid white oak floors, granite or quartz counters, stainless steel appliances and much more. There are two large bedrooms on the second floor that share a full bath. This home is loaded with closet space and tons of storage!,Maple Cabinets,Painted Cabinets,Soapstone Counter,Solid Surface Counter,Fireplace in Great Room
Contact an agent
Home facts
- Year built:2025
- Listing Id #:646937
- Added:663 day(s) ago
- Updated:August 18, 2025 at 07:47 AM
Rooms and interior
- Bedrooms:4
- Total bathrooms:3
- Full bathrooms:3
- Living area:2,642 sq. ft.
Heating and cooling
- Cooling:Central A/C
- Heating:Central, Forced Air, Heat Pump(s), Natural Gas
Structure and exterior
- Roof:Architectural Shingle
- Year built:2025
- Building area:2,642 sq. ft.
- Lot area:0.27 Acres
Schools
- High school:LOUISA
- Middle school:LOUISA
- Elementary school:MOSS-NUCKOLS
Utilities
- Water:Public
- Sewer:Public Sewer
Finances and disclosures
- Price:$849,000
- Price per sq. ft.:$271.94
- Tax amount:$6,000 (2023)
New listings near B-22-1 Eagle Creek Ter
- New
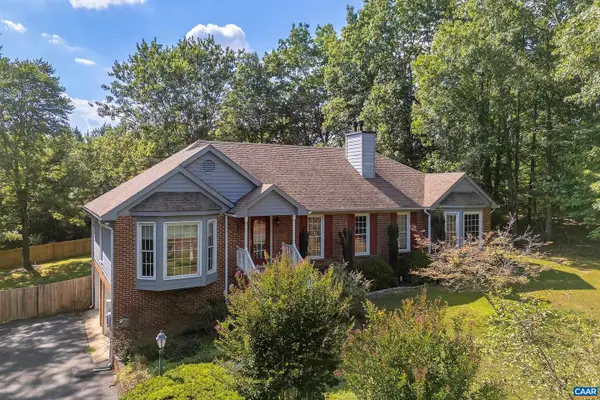 $437,700Active4 beds 3 baths2,995 sq. ft.
$437,700Active4 beds 3 baths2,995 sq. ft.114 W Pebble Beach Dr, GORDONSVILLE, VA 22942
MLS# 667809Listed by: LAKE & COUNTRY REALTY, LLC - New
 $437,700Active4 beds 3 baths3,004 sq. ft.
$437,700Active4 beds 3 baths3,004 sq. ft.114 W Pebble Beach Drive, Gordonsville, VA 22942
MLS# 2522637Listed by: LAKE AND COUNTRY REALTY, LLC - Coming Soon
 $1,099,000Coming Soon4 beds 4 baths
$1,099,000Coming Soon4 beds 4 baths271 Heritage Dr, GORDONSVILLE, VA 22942
MLS# VALA2008424Listed by: JOYNER FINE PROPERTIES, INC. - New
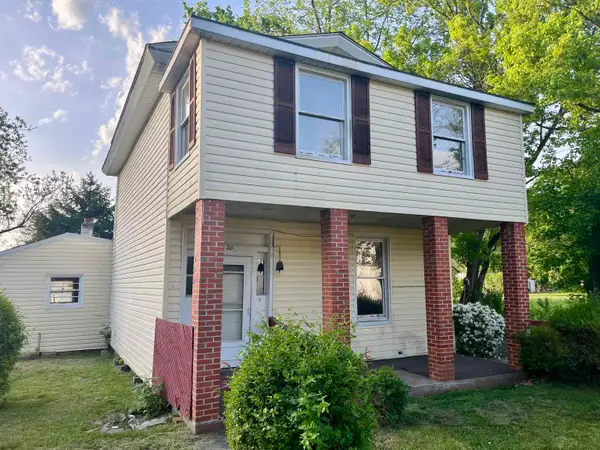 $175,000Active3 beds 1 baths1,953 sq. ft.
$175,000Active3 beds 1 baths1,953 sq. ft.120 Charles St, GORDONSVILLE, VA 22942
MLS# 667881Listed by: WEICHERT REALTORS NANCY BEAHM REAL ESTATE - New
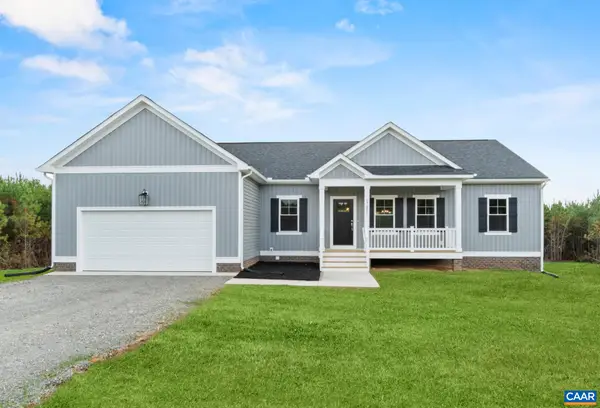 $399,950Active3 beds 2 baths2,294 sq. ft.
$399,950Active3 beds 2 baths2,294 sq. ft.Address Withheld By Seller, Gordonsville, VA 22942
MLS# 667839Listed by: HOMETOWN REALTY SERVICES - TWIN HICKORY - New
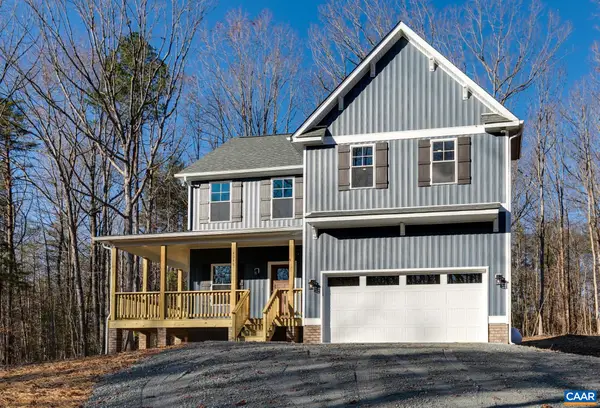 $399,950Active3 beds 3 baths2,435 sq. ft.
$399,950Active3 beds 3 baths2,435 sq. ft.Address Withheld By Seller, Gordonsville, VA 22942
MLS# 667842Listed by: HOMETOWN REALTY SERVICES - TWIN HICKORY - New
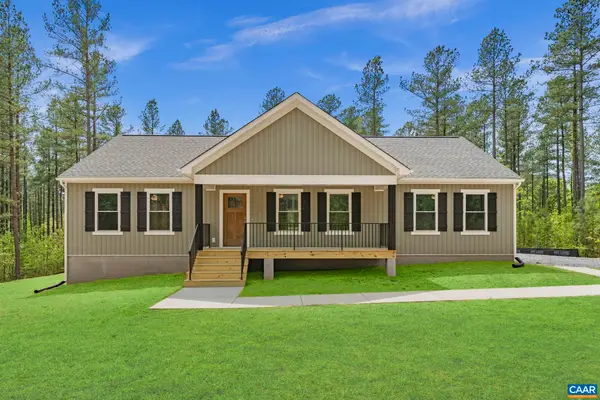 $329,950Active3 beds 2 baths1,512 sq. ft.
$329,950Active3 beds 2 baths1,512 sq. ft.Address Withheld By Seller, Gordonsville, VA 22942
MLS# 667844Listed by: HOMETOWN REALTY SERVICES - TWIN HICKORY - New
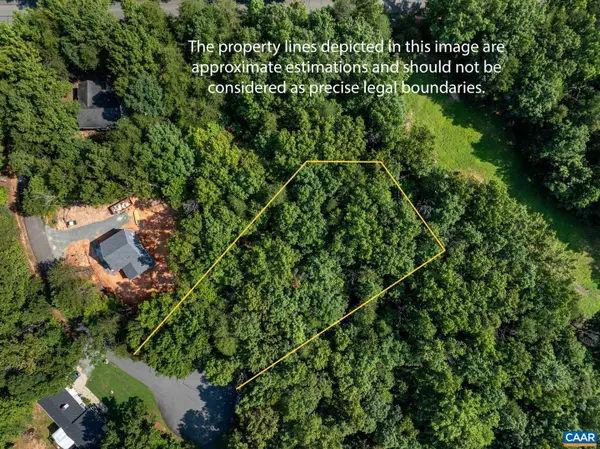 $34,900Active0.66 Acres
$34,900Active0.66 Acres99 Oakmont Dr #99, GORDONSVILLE, VA 22942
MLS# 667712Listed by: KELLER WILLIAMS ALLIANCE - CHARLOTTESVILLE - New
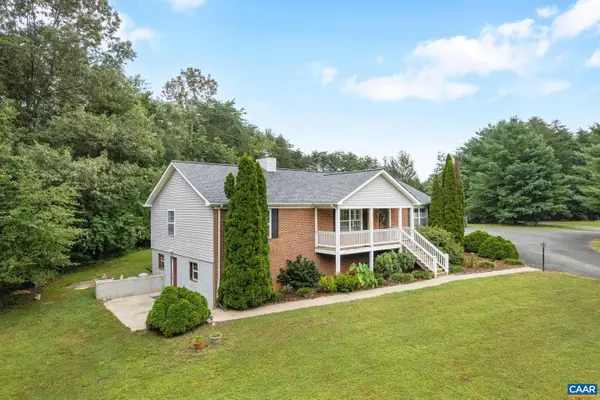 $515,000Active3 beds 3 baths3,720 sq. ft.
$515,000Active3 beds 3 baths3,720 sq. ft.2387 Lindsay Rd, GORDONSVILLE, VA 22942
MLS# 667692Listed by: HOWARD HANNA ROY WHEELER REALTY - CHARLOTTESVILLE - New
 $575,000Active3 beds 3 baths3,560 sq. ft.
$575,000Active3 beds 3 baths3,560 sq. ft.15365 Madison Run Rd, GORDONSVILLE, VA 22942
MLS# 667599Listed by: AVENUE REALTY, LLC

